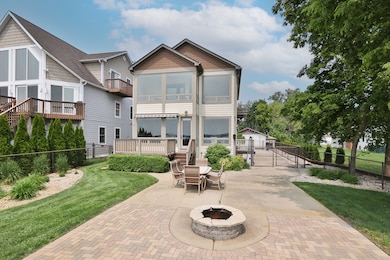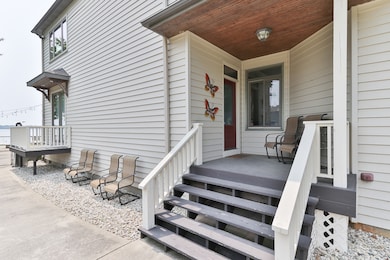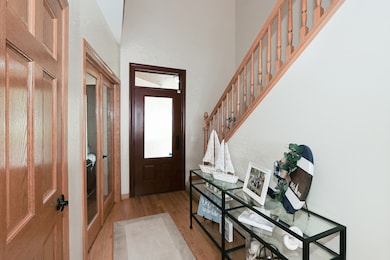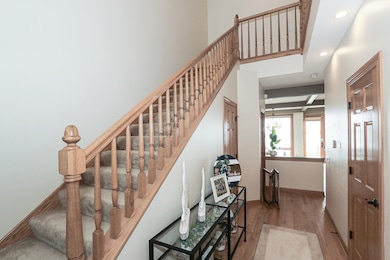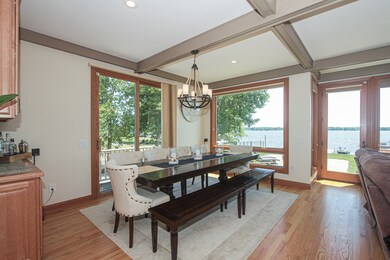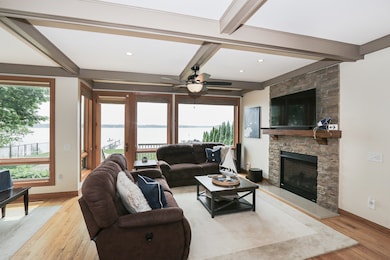
38383 N Drexel Blvd Antioch, IL 60002
Klondike NeighborhoodHighlights
- Lake Front
- Boat Slip
- Lake Privileges
- Antioch Community High School Rated A-
- Second Garage
- Landscaped Professionally
About This Home
As of July 2025Prime resort style living on a premium lot with 73 ft of waterfront on the Fox Lake! Endless panoramic water views from every room in this custom built home filled with lots of architectural detail and craftmanship ~ Open floorplan featuring a chef lover's dream kitchen with 42" maple cabinets, quartz countertops, breakfast bar, built in cooktop, tile backsplash, double pantries ~ Architectural beams enhance the formal dining room with built-in hutch and great room with fireplace including wall of windows to bring in lots of natural light and stunning water views of the lake ~ Double French glass doors lead to the main floor office ~ Breathtaking luxury master suite with tremendous water views with sitting room that faces the lake to enjoy sunsets / deluxe bathroom with a stand alone tub, travertine floors, copper vellum sinks, shower with glass surround, huge walk-in closet ~ Second floor family room (currently used as a bunk room) with vaulted ceilings / ventless fireplace ~ Generous sized secondary bedrooms ~ Main floor laundry room with sink & cabinets ~ Full filtration water system with softener thru-out the house and a flow through foundation ~ Attached two car garage with 10 ft ceilings / high bay ~ Separate 3+ car garage with 10 ft door to store your cars, motorhome, boat, toys, etc ~ Stone patio to enjoy not only the mature landscaping but the water views (Great for entertaining) ~ 48 ft pier with an additional 8 ft section with ladders for jet skis ~ Waterfront living at its FINEST!!!
Last Agent to Sell the Property
RE/MAX Suburban License #471020652 Listed on: 06/11/2025

Home Details
Home Type
- Single Family
Est. Annual Taxes
- $21,292
Year Built
- Built in 2004
Lot Details
- 0.71 Acre Lot
- Lot Dimensions are 95 x 291 x 73 x 328
- Lake Front
- Fenced
- Landscaped Professionally
- Paved or Partially Paved Lot
Parking
- 5 Car Garage
- Second Garage
- Driveway
- Parking Included in Price
Home Design
- Asphalt Roof
Interior Spaces
- 2,486 Sq Ft Home
- 2-Story Property
- Ceiling Fan
- Gas Log Fireplace
- Electric Fireplace
- Family Room with Fireplace
- 2 Fireplaces
- Great Room with Fireplace
- Sitting Room
- Living Room
- Formal Dining Room
- Home Office
- Wood Flooring
- Water Views
- Sump Pump
- Carbon Monoxide Detectors
Kitchen
- Range
- Microwave
- Dishwasher
- Wine Refrigerator
Bedrooms and Bathrooms
- 3 Bedrooms
- 3 Potential Bedrooms
- Dual Sinks
- Whirlpool Bathtub
- Separate Shower
Laundry
- Laundry Room
- Dryer
- Washer
- Sink Near Laundry
Outdoor Features
- Tideland Water Rights
- Boat Slip
- Lake Privileges
- Deck
- Patio
- Fire Pit
Schools
- Grass Lake Elementary School
- Antioch Community High School
Utilities
- Forced Air Zoned Heating and Cooling System
- Heating System Uses Natural Gas
- Well
- Water Purifier
- Water Softener is Owned
- Septic Tank
Community Details
- J L Shaws Subdivision, Custom Floorplan
Ownership History
Purchase Details
Home Financials for this Owner
Home Financials are based on the most recent Mortgage that was taken out on this home.Purchase Details
Purchase Details
Home Financials for this Owner
Home Financials are based on the most recent Mortgage that was taken out on this home.Purchase Details
Home Financials for this Owner
Home Financials are based on the most recent Mortgage that was taken out on this home.Purchase Details
Home Financials for this Owner
Home Financials are based on the most recent Mortgage that was taken out on this home.Purchase Details
Home Financials for this Owner
Home Financials are based on the most recent Mortgage that was taken out on this home.Similar Homes in the area
Home Values in the Area
Average Home Value in this Area
Purchase History
| Date | Type | Sale Price | Title Company |
|---|---|---|---|
| Deed | $535,000 | Chicago Title | |
| Interfamily Deed Transfer | -- | None Available | |
| Warranty Deed | $467,500 | None Available | |
| Warranty Deed | $445,000 | St | |
| Warranty Deed | $178,000 | Heritage Title | |
| Guardian Deed | $160,000 | First American Title |
Mortgage History
| Date | Status | Loan Amount | Loan Type |
|---|---|---|---|
| Open | $340,000 | New Conventional | |
| Closed | $424,100 | New Conventional | |
| Previous Owner | $355,000 | New Conventional | |
| Previous Owner | $374,000 | New Conventional | |
| Previous Owner | $332,000 | New Conventional | |
| Previous Owner | $250,000 | Unknown | |
| Previous Owner | $204,000 | Credit Line Revolving | |
| Previous Owner | $378,000 | Unknown | |
| Previous Owner | $233,000 | Unknown | |
| Previous Owner | $169,100 | No Value Available | |
| Previous Owner | $32,000 | Credit Line Revolving | |
| Previous Owner | $128,000 | No Value Available |
Property History
| Date | Event | Price | Change | Sq Ft Price |
|---|---|---|---|---|
| 07/30/2025 07/30/25 | Sold | $935,000 | -1.5% | $376 / Sq Ft |
| 07/09/2025 07/09/25 | Pending | -- | -- | -- |
| 06/11/2025 06/11/25 | For Sale | $948,900 | +103.0% | $382 / Sq Ft |
| 06/29/2012 06/29/12 | Sold | $467,500 | -6.5% | $200 / Sq Ft |
| 05/16/2012 05/16/12 | Pending | -- | -- | -- |
| 05/11/2012 05/11/12 | For Sale | $499,900 | -- | $214 / Sq Ft |
Tax History Compared to Growth
Tax History
| Year | Tax Paid | Tax Assessment Tax Assessment Total Assessment is a certain percentage of the fair market value that is determined by local assessors to be the total taxable value of land and additions on the property. | Land | Improvement |
|---|---|---|---|---|
| 2024 | $21,320 | $247,116 | $56,862 | $190,254 |
| 2023 | $17,000 | $230,624 | $50,915 | $179,709 |
| 2022 | $17,000 | $181,544 | $50,416 | $131,128 |
| 2021 | $15,867 | $169,398 | $47,043 | $122,355 |
| 2020 | $15,573 | $164,720 | $45,744 | $118,976 |
| 2019 | $15,585 | $157,521 | $43,745 | $113,776 |
| 2018 | $15,770 | $159,257 | $32,017 | $127,240 |
| 2017 | $14,590 | $149,316 | $30,475 | $118,841 |
| 2016 | $14,455 | $144,099 | $29,410 | $114,689 |
| 2015 | $14,574 | $136,409 | $28,662 | $107,747 |
| 2014 | $14,738 | $147,561 | $35,896 | $111,665 |
| 2012 | $14,277 | $147,561 | $35,896 | $111,665 |
Agents Affiliated with this Home
-
Sharon Gidley

Seller's Agent in 2025
Sharon Gidley
RE/MAX Suburban
(847) 812-5081
1 in this area
214 Total Sales
-
Kevin Dombrowski

Buyer's Agent in 2025
Kevin Dombrowski
HomeSmart Connect LLC
(815) 236-4968
1 in this area
182 Total Sales
-
Jeff Matheson

Seller's Agent in 2012
Jeff Matheson
@ Properties
(847) 445-0473
70 Total Sales
-
D
Buyer's Agent in 2012
David Kucharski
Coldwell Banker The Real Estate Group
Map
Source: Midwest Real Estate Data (MRED)
MLS Number: 12389108
APN: 01-35-402-019
- 38635 N Drexel Blvd
- 38410 N Lakeside Place
- 38788 N Broadway Ave
- 38815 N Broadway Ave
- 38717 N Lake St
- 38871 N Lakeview Ave
- 39203 Rangers Way
- 39225 Rangers Way
- 27517 W Ashland Ave
- 25320 W Buena Ave
- 25361 W Lehmann Blvd
- 25164 W Sunset Ln
- 38422 N Adams St
- 38425 N 3rd Ave
- 38227 N 3rd Ave
- 26307 W Grass Lake Rd
- 27771 W Lake Shore Dr
- 39071 N Jackson Dr
- 27849 W Lake Shore Dr
- 25073 W Megan Ct

