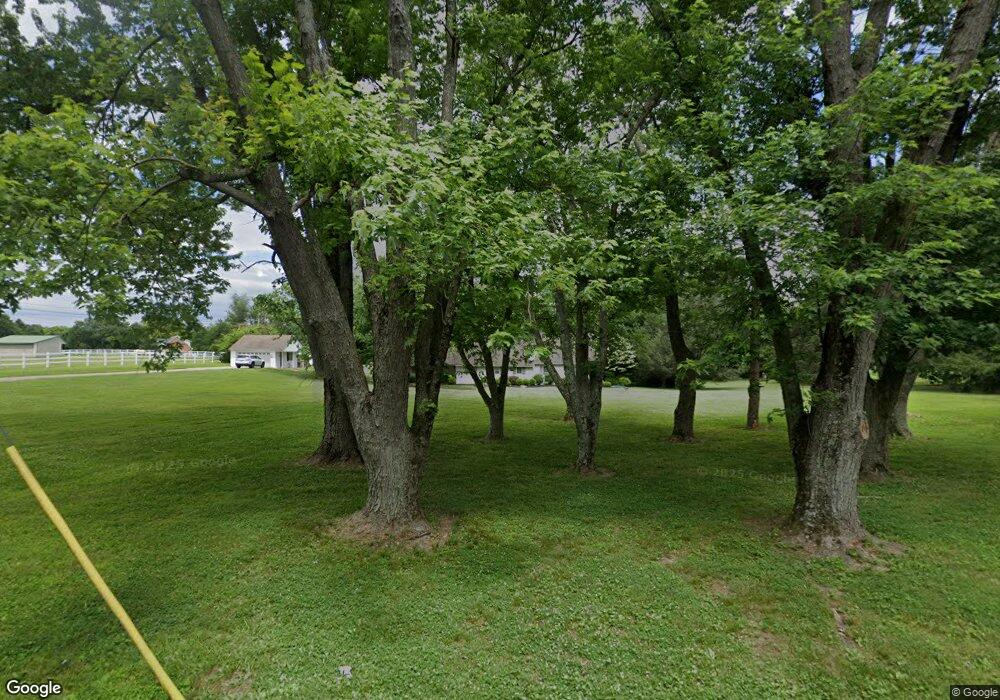3839 Blenheim Rd Phoenix, MD 21131
Jacksonville NeighborhoodHighlights
- Cape Cod Architecture
- No HOA
- Luxury Vinyl Plank Tile Flooring
- Carroll Manor Elementary School Rated A-
- 1 Car Detached Garage
- Forced Air Heating System
About This Home
For Rent: Lovely 4-Bedroom Home on 2 Acres in Phoenix, MD
Welcome to 3839 Blenheim Road—a charming and spacious 4-bedroom Cape Cod situated on 2 beautiful acres in the heart of Phoenix. This home offers the perfect blend of comfort, style, and functionality.
Inside, you'll find an open-concept main level featuring gorgeous flooring and a cozy family-room fireplace. The updated kitchen is fully equipped with stainless-steel appliances, abundant counter space, and a layout ideal for everyday living and entertaining.
The main level includes: 2 bedrooms, 2 full bathrooms, office space, half bathroom, Upstairs, the primary suite is a true retreat with: en-suite bathroom, spacious walk-in closet
A fourth bedroom with a separate walk-in closet and an additional full bathroom complete the upper level.
Relax and unwind on the inviting front porch, or host gatherings in the expansive backyard surrounded by peaceful, natural scenery.
Located in the Phoenix community, this home offers serene suburban living while remaining close to shopping, dining, and major commuter routes. Don’t miss this opportunity to rent a beautiful home in an exceptional location. Schedule your tour today!
Listing Agent
(410) 292-4659 joanne@coremaryland.com Core Maryland Real Estate LLC License #582869 Listed on: 11/17/2025
Home Details
Home Type
- Single Family
Est. Annual Taxes
- $5,194
Year Built
- Built in 1952
Lot Details
- 2 Acre Lot
- Property is in very good condition
Parking
- 1 Car Detached Garage
- Side Facing Garage
- Driveway
Home Design
- Cape Cod Architecture
- Block Foundation
- Frame Construction
- Asphalt Roof
Interior Spaces
- Property has 3 Levels
- Wood Burning Fireplace
- Family Room
- Luxury Vinyl Plank Tile Flooring
- Unfinished Basement
- Connecting Stairway
Kitchen
- Electric Oven or Range
- Range Hood
- Built-In Microwave
- Extra Refrigerator or Freezer
- Ice Maker
- Dishwasher
Bedrooms and Bathrooms
Laundry
- Laundry on main level
- Electric Front Loading Dryer
- Front Loading Washer
Utilities
- Forced Air Heating System
- Heating System Uses Oil
- Heating System Powered By Owned Propane
- Vented Exhaust Fan
- Well
- Electric Water Heater
- On Site Septic
- Cable TV Available
Listing and Financial Details
- Residential Lease
- Security Deposit $4,500
- 12-Month Min and 24-Month Max Lease Term
- Available 11/23/25
- Assessor Parcel Number 04101002020500
Community Details
Overview
- No Home Owners Association
Pet Policy
- No Pets Allowed
Map
Source: Bright MLS
MLS Number: MDBC2146288
APN: 10-1002020500
- 3728 Dance Mill Rd
- 51 Blenheim Farm Ln
- 3913 Briar Knoll Cir
- 4007 Cloverland Dr
- 37 Glenbrook Dr
- 13801 Manor Rd
- 4103 Ravenhurst Cir
- 4209 Ravenhurst Cir
- 14003 Foxland Rd
- 13904 Blenheim Rd N
- 3212 Richfield Ln
- 4701 Hydes Rd
- 13519 Devonfield Dr
- 13707 Jarrettsville Pike
- 4712 Carroll Manor Rd
- 13715 Jarrettsville Pike
- Lot 3 Carroll Manor Rd
- 13606 Alliston Dr
- 4718 Carroll Manor Rd
- 4718 Carroll Manor Rd
- 3306 Whitesworth Rd
- 5001 Carroll Manor Rd
- 2414 Stanwick Rd
- 10701 Cardington Way
- 531 Lake Vista Cir
- 2 Hazy Morn Ct
- 3 Deepwater Ct
- 700 Stoney Mill Ct
- 521 Warren Rd Unit 2
- 599 Cranbrook Rd
- 10337 Society Park Dr
- 4 Summit Green Ct
- 5 Aliceview Ct
- 10600 Partridge Ln Unit T3
- 307 Foxfire Place
- 2 Garston Ct
- 10000 Greenside Dr
- 229 Saint David Ct
- 19 Spring Glen Ct
- 2103 Laurel Brook Rd

