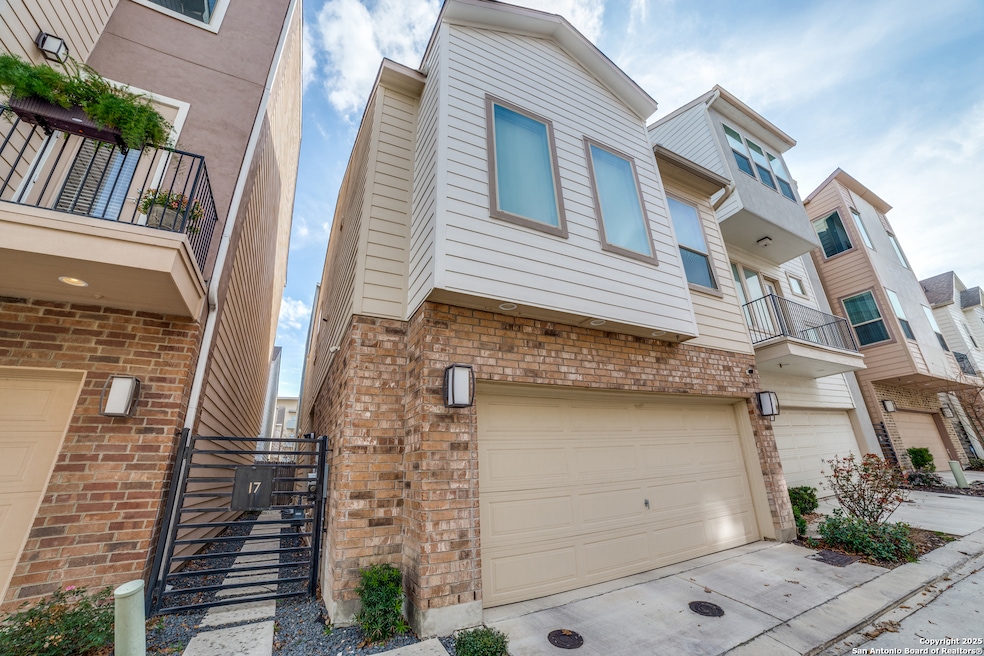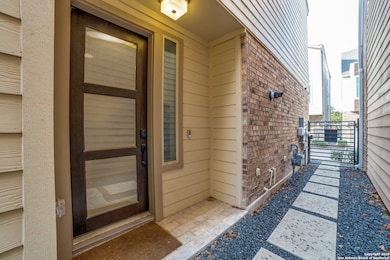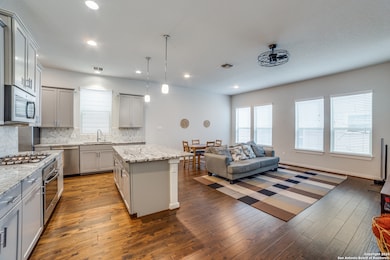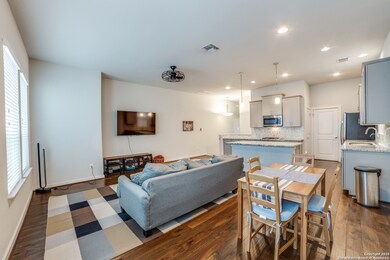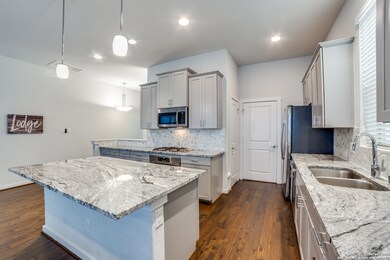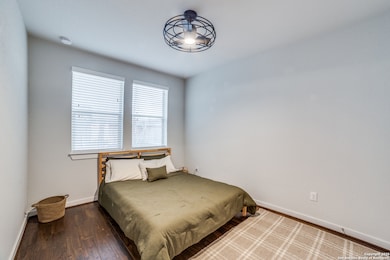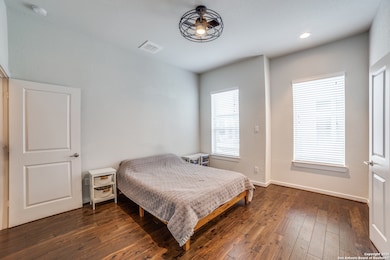3839 Harry Wurzbach Rd Unit BLDG 17 San Antonio, TX 78209
Oak Park-Northwood Neighborhood
3
Beds
2.5
Baths
1,453
Sq Ft
1,525
Sq Ft Lot
Highlights
- Wood Flooring
- Central Heating and Cooling System
- Ceiling Fan
- Northwood Elementary School Rated A-
- Combination Dining and Living Room
About This Home
Your New Garden Home Awaits! Experience the best of both worlds in this brand-new, two-story garden home, offering a chic urban vibe without sacrificing convenience. Nestled in a prime San Antonio location, you'll enjoy quick access to major Air Force bases and an abundance of shopping and dining options, giving you more time for what matters most.
Home Details
Home Type
- Single Family
Est. Annual Taxes
- $7,806
Year Built
- Built in 2017
Lot Details
- 1,525 Sq Ft Lot
Parking
- 2 Car Garage
Interior Spaces
- 1,453 Sq Ft Home
- 2-Story Property
- Ceiling Fan
- Window Treatments
- Combination Dining and Living Room
- Wood Flooring
- Fire and Smoke Detector
Kitchen
- Stove
- Dishwasher
- Disposal
Bedrooms and Bathrooms
- 3 Bedrooms
Laundry
- Laundry on upper level
- Dryer
- Washer
Utilities
- Central Heating and Cooling System
- Heating System Uses Natural Gas
Community Details
- The Gardens At Urban Crest Subdivision
Listing and Financial Details
- Assessor Parcel Number 118510110050
Map
Source: San Antonio Board of REALTORS®
MLS Number: 1878912
APN: 11851-011-0050
Nearby Homes
- 3831 Harry Wurzbach Rd
- 6 Oakwell Farms Pkwy
- 26 Fonthill Way
- 3202 Thrush Bend St
- 40 Oakwell Farms Pkwy
- 7131 Thrush View Ln
- 371 Pike Rd
- 85 Oakwell Farms Pkwy
- 7606 N Vandiver Rd
- 443 Laramie Dr
- 427 Laramie Dr
- 446 Forrest Hill Dr
- 111 Westwood Way
- 9 Scarborough Square
- 7 Scarborough Square
- 7123 Thrush View Ln Unit 20
- 7226 N Vandiver Rd
- 11 Granburg Cir
- 1 Kensington Ct
- 411 Cave Ln
- 3839 Harry Wurzbach Rd Unit 12
- 7714 Hartman St
- 3819 Harry Wurzbach Rd
- 3310 Oakwell Ct
- 7527 Quail Run Dr
- 33 Lynn Batts Ln
- 469 Pike Rd
- 3333 Oakwell Ct
- 1983 Oakwell Farms Pkwy
- 435 Oak Glen
- 164 Oakwell Farms Pkwy
- 8555 Laurens Ln
- 3103 Eisenhauer Rd Unit J3
- 243 Deerwood Dr
- 207 Deerwood Dr
- 236 Deerwood Dr
- 2903 Spring Bend
- 6900 N Vandiver Rd
- 131 Cloudhaven Dr
- 1422 E Loop 410
