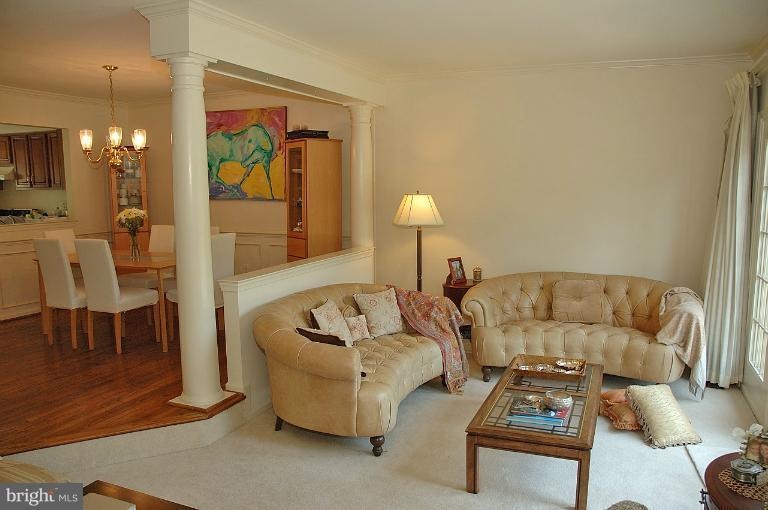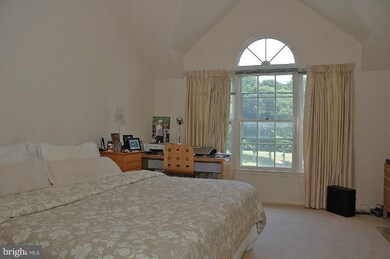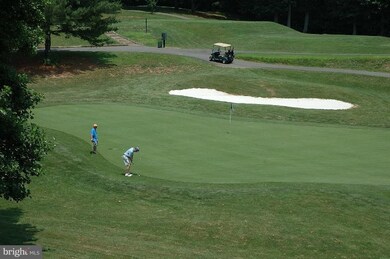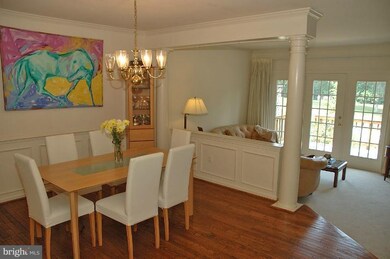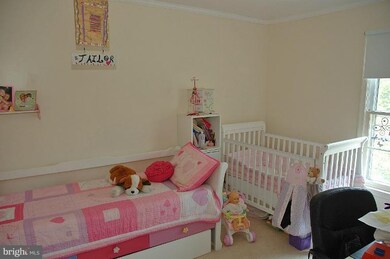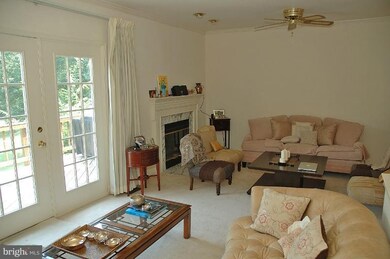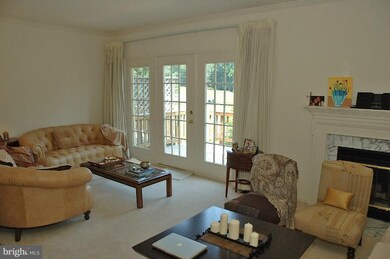
3839 Inverness Rd Fairfax, VA 22033
Highlights
- Golf Club
- Fitness Center
- Open Floorplan
- Waples Mill Elementary School Rated A-
- Golf Course View
- Colonial Architecture
About This Home
As of November 2017Gorgeous 3-finished levels,garage, town home overlooking the 16th green at Penderbrook Golf Course, Features 2-fireplaces, skylight,vaulted ceilings, hardwood flrs,master suite,/walk-in closets,luxury bath w/soaking tub,separate shower,palladium window,sun deck,fenced in rear yard,day-light walk-out lower level,located in the heart of Fair Oaks. Bank approved $415k,bring your Highest and Best!
Last Agent to Sell the Property
Long & Foster Real Estate, Inc. License #0225016584 Listed on: 07/01/2011

Townhouse Details
Home Type
- Townhome
Est. Annual Taxes
- $4,596
Year Built
- Built in 1988
Lot Details
- 1,650 Sq Ft Lot
- Backs To Open Common Area
- Two or More Common Walls
- Cul-De-Sac
- Back Yard Fenced
- Decorative Fence
- The property's topography is level
- Property is in very good condition
HOA Fees
- $129 Monthly HOA Fees
Parking
- 1 Car Attached Garage
- Front Facing Garage
- Garage Door Opener
Home Design
- Colonial Architecture
- Bump-Outs
- Brick Exterior Construction
- Asphalt Roof
Interior Spaces
- Property has 3 Levels
- Open Floorplan
- Built-In Features
- Chair Railings
- Crown Molding
- Wainscoting
- 2 Fireplaces
- Fireplace With Glass Doors
- Fireplace Mantel
- Gas Fireplace
- Window Treatments
- Bay Window
- Sliding Doors
- Six Panel Doors
- Entrance Foyer
- Family Room
- Living Room
- Dining Room
- Wood Flooring
- Golf Course Views
Kitchen
- Breakfast Area or Nook
- Eat-In Kitchen
- Gas Oven or Range
- Stove
- Range Hood
- Ice Maker
- Dishwasher
- Disposal
Bedrooms and Bathrooms
- 3 Bedrooms
- En-Suite Primary Bedroom
- En-Suite Bathroom
- 3.5 Bathrooms
Laundry
- Dryer
- Washer
Finished Basement
- Walk-Out Basement
- Connecting Stairway
- Exterior Basement Entry
Outdoor Features
- Deck
- Patio
- Outdoor Storage
Utilities
- Forced Air Heating and Cooling System
- Vented Exhaust Fan
- Underground Utilities
- Natural Gas Water Heater
Listing and Financial Details
- Tax Lot 936
- Assessor Parcel Number 46-3-13- -936
Community Details
Overview
- Association fees include management, insurance, pool(s), recreation facility
- Penderbrook Subdivision, Briarwood Floorplan
Amenities
- Common Area
- Community Center
- Party Room
Recreation
- Golf Club
- Tennis Courts
- Community Playground
- Fitness Center
- Community Pool
- Putting Green
- Jogging Path
Ownership History
Purchase Details
Home Financials for this Owner
Home Financials are based on the most recent Mortgage that was taken out on this home.Purchase Details
Home Financials for this Owner
Home Financials are based on the most recent Mortgage that was taken out on this home.Purchase Details
Home Financials for this Owner
Home Financials are based on the most recent Mortgage that was taken out on this home.Purchase Details
Home Financials for this Owner
Home Financials are based on the most recent Mortgage that was taken out on this home.Purchase Details
Home Financials for this Owner
Home Financials are based on the most recent Mortgage that was taken out on this home.Purchase Details
Home Financials for this Owner
Home Financials are based on the most recent Mortgage that was taken out on this home.Similar Homes in Fairfax, VA
Home Values in the Area
Average Home Value in this Area
Purchase History
| Date | Type | Sale Price | Title Company |
|---|---|---|---|
| Deed | $537,000 | Advantage Settlement Inc | |
| Warranty Deed | $425,000 | -- | |
| Warranty Deed | $528,500 | -- | |
| Deed | $445,000 | -- | |
| Deed | $301,500 | -- | |
| Deed | $232,000 | -- |
Mortgage History
| Date | Status | Loan Amount | Loan Type |
|---|---|---|---|
| Open | $492,300 | New Conventional | |
| Closed | $510,150 | New Conventional | |
| Previous Owner | $65,000 | Construction | |
| Previous Owner | $375,000 | New Conventional | |
| Previous Owner | $403,750 | New Conventional | |
| Previous Owner | $422,800 | New Conventional | |
| Previous Owner | $399,900 | New Conventional | |
| Previous Owner | $241,200 | No Value Available | |
| Previous Owner | $174,000 | No Value Available |
Property History
| Date | Event | Price | Change | Sq Ft Price |
|---|---|---|---|---|
| 11/22/2017 11/22/17 | Sold | $537,000 | +2.3% | $217 / Sq Ft |
| 10/23/2017 10/23/17 | Pending | -- | -- | -- |
| 10/18/2017 10/18/17 | For Sale | $524,900 | +23.5% | $212 / Sq Ft |
| 01/19/2012 01/19/12 | Sold | $425,000 | +6.3% | $172 / Sq Ft |
| 10/03/2011 10/03/11 | Pending | -- | -- | -- |
| 09/21/2011 09/21/11 | Price Changed | $399,900 | -3.6% | $161 / Sq Ft |
| 09/07/2011 09/07/11 | Price Changed | $415,000 | +3.8% | $167 / Sq Ft |
| 09/02/2011 09/02/11 | For Sale | $399,900 | 0.0% | $161 / Sq Ft |
| 07/11/2011 07/11/11 | Pending | -- | -- | -- |
| 07/01/2011 07/01/11 | For Sale | $399,900 | -- | $161 / Sq Ft |
Tax History Compared to Growth
Tax History
| Year | Tax Paid | Tax Assessment Tax Assessment Total Assessment is a certain percentage of the fair market value that is determined by local assessors to be the total taxable value of land and additions on the property. | Land | Improvement |
|---|---|---|---|---|
| 2024 | $7,551 | $651,750 | $204,000 | $447,750 |
| 2023 | $7,142 | $632,890 | $204,000 | $428,890 |
| 2022 | $6,936 | $606,530 | $193,000 | $413,530 |
| 2021 | $6,422 | $547,290 | $176,000 | $371,290 |
| 2020 | $6,239 | $527,200 | $165,000 | $362,200 |
| 2019 | $6,079 | $513,620 | $165,000 | $348,620 |
| 2018 | $5,769 | $501,680 | $154,000 | $347,680 |
| 2017 | $5,481 | $472,100 | $132,000 | $340,100 |
| 2016 | $5,608 | $484,100 | $144,000 | $340,100 |
| 2015 | $5,346 | $479,020 | $144,000 | $335,020 |
| 2014 | $5,214 | $468,220 | $138,000 | $330,220 |
Agents Affiliated with this Home
-

Seller's Agent in 2017
James Nellis
EXP Realty, LLC
(703) 946-5527
5 in this area
534 Total Sales
-

Buyer's Agent in 2017
Todd Badolato
Samson Properties
(603) 770-0537
4 Total Sales
-

Seller's Agent in 2012
E. James Souvagis
Long & Foster
(703) 919-9191
48 Total Sales
Map
Source: Bright MLS
MLS Number: 1004469760
APN: 0463-13-0936
- 11800 Valley Rd
- 11762 Valley Ridge Cir
- 11770 Valley Ridge Cir
- 3801 Ridge Knoll Ct Unit 206A
- 3905 Golf Tee Ct Unit 101
- 12001 Golf Ridge Ct Unit 302
- 12158 Penderview Ln Unit 1723
- 12023 Golf Ridge Ct Unit 201
- 12000 Golf Ridge Ct Unit 102
- 3916 Penderview Dr Unit 435
- 12010 Golf Ridge Ct Unit 302
- 3906 Penderview Dr Unit 701
- 4149 Red Mulberry Dr
- 3804 Green Ridge Ct Unit 101
- 12107 Green Ledge Ct Unit 202
- 12101 Green Ledge Ct Unit 33
- 11632 Pine Tree Dr
- 3500 Willow Green Ct
- 12159 Penderview Terrace Unit 931
- 12165 Penderview Terrace Unit 1036
