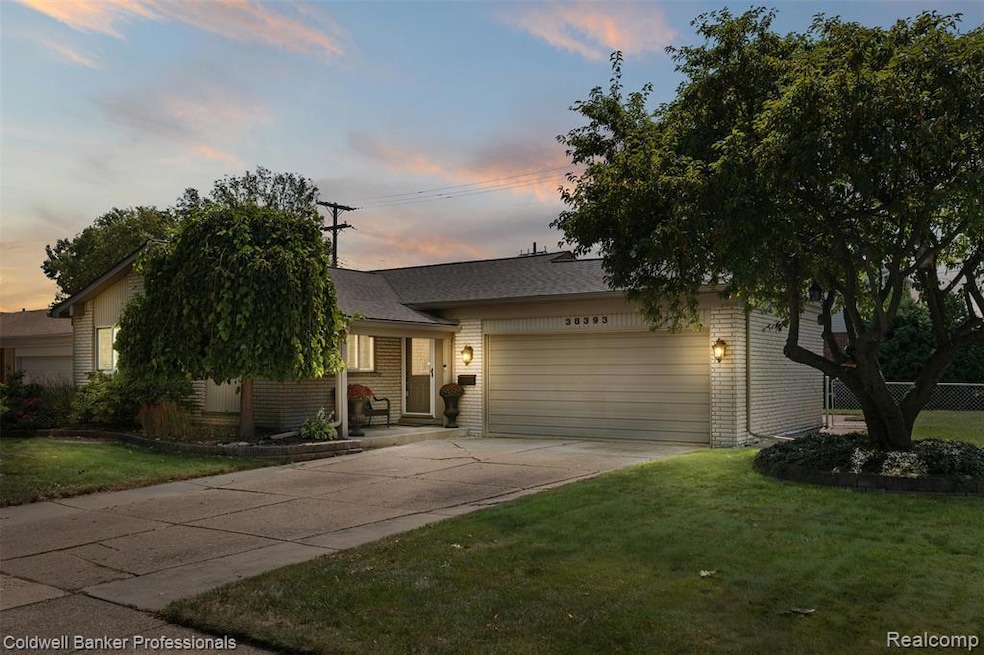38393 Lyndon St Livonia, MI 48154
Estimated payment $2,154/month
Highlights
- In Ground Pool
- Ranch Style House
- Covered Patio or Porch
- Randolph Elementary School Rated A-
- Corner Lot
- 1-minute walk to Castle Gardens Park
About This Home
Welcome to this beautiful brick ranch on a spacious corner lot in the highly sought-after Castle Gardens community! This 3-bedroom, 2.5-bath home features an inviting open floor plan with hardwood floors, a cozy fireplace, and two generous living spaces—perfect for entertaining, family gatherings, or quiet evenings at home. The primary suite includes its own private half bath for added convenience.
The home’s layout is bright and comfortable, with expansive windows that fill each room with natural light. A two-car attached garage adds year-round ease, while the large, landscaped lot provides plenty of space to enjoy the outdoors.
Located in the award-winning Livonia Public Schools district, this home also offers unmatched convenience with parks, playgrounds, shopping, dining, and freeway access all nearby. The Castle Gardens pool is just across the street, giving you all the benefits of a pool without having to maintain one yourself.
Updates include a newer roof, gutters, sliding glass door, blinds for the sliding door a stunning full bath in the basement addition, updated fireplace, new family room flooring with luxury vinyl, recessed lighting, and a 200-amp electrical service upgrade (2024).
The sellers are relocating for work—don’t miss this move-in-ready opportunity!
The stove and refrigerator in garage will be included in sale.
Stove and refrigerator in the kitchen are not included in the sale.
Listing Agent
Coldwell Banker Professionals-Northville License #6501439935 Listed on: 09/05/2025

Home Details
Home Type
- Single Family
Est. Annual Taxes
Year Built
- Built in 1964 | Remodeled in 2025
Lot Details
- 8,712 Sq Ft Lot
- Lot Dimensions are 80x106.47
- Corner Lot
Parking
- 2 Car Attached Garage
Home Design
- Ranch Style House
- Brick Exterior Construction
- Poured Concrete
- Asphalt Roof
Interior Spaces
- 1,162 Sq Ft Home
- Ceiling Fan
- Recessed Lighting
- Gas Fireplace
- Family Room with Fireplace
- Partially Finished Basement
Kitchen
- Microwave
- Dishwasher
Bedrooms and Bathrooms
- 3 Bedrooms
Outdoor Features
- In Ground Pool
- Covered Patio or Porch
Location
- Ground Level
Utilities
- Forced Air Heating and Cooling System
- Heating System Uses Natural Gas
- Natural Gas Water Heater
Listing and Financial Details
- Assessor Parcel Number 46076031040000
Community Details
Overview
- Property has a Home Owners Association
- Castle Gardens Pool Association, Phone Number (734) 464-9885
- Castle Gardens Sub 6 Subdivision
Recreation
- Community Pool
Map
Home Values in the Area
Average Home Value in this Area
Tax History
| Year | Tax Paid | Tax Assessment Tax Assessment Total Assessment is a certain percentage of the fair market value that is determined by local assessors to be the total taxable value of land and additions on the property. | Land | Improvement |
|---|---|---|---|---|
| 2025 | $1,880 | $147,900 | $0 | $0 |
| 2024 | $1,880 | $134,400 | $0 | $0 |
| 2023 | $1,794 | $123,900 | $0 | $0 |
| 2022 | $3,150 | $117,400 | $0 | $0 |
| 2021 | $3,060 | $106,600 | $0 | $0 |
| 2019 | $2,935 | $96,000 | $0 | $0 |
| 2018 | $1,517 | $88,500 | $0 | $0 |
| 2017 | $2,684 | $83,200 | $0 | $0 |
| 2016 | $2,822 | $80,600 | $0 | $0 |
| 2015 | $6,484 | $73,490 | $0 | $0 |
| 2012 | -- | $61,810 | $17,100 | $44,710 |
Property History
| Date | Event | Price | Change | Sq Ft Price |
|---|---|---|---|---|
| 09/05/2025 09/05/25 | For Sale | $350,000 | +7.7% | $301 / Sq Ft |
| 02/23/2024 02/23/24 | Sold | $325,000 | +4.8% | $258 / Sq Ft |
| 01/18/2024 01/18/24 | Pending | -- | -- | -- |
| 01/17/2024 01/17/24 | For Sale | $310,000 | -- | $246 / Sq Ft |
Purchase History
| Date | Type | Sale Price | Title Company |
|---|---|---|---|
| Warranty Deed | $325,000 | Select Title | |
| Warranty Deed | $325,000 | Select Title | |
| Deed | $135,000 | None Available | |
| Land Contract | -- | None Available | |
| Deed | $208,450 | -- | |
| Deed | $125,000 | -- |
Mortgage History
| Date | Status | Loan Amount | Loan Type |
|---|---|---|---|
| Open | $256,000 | New Conventional | |
| Closed | $256,000 | New Conventional |
Source: Realcomp
MLS Number: 20251032652
APN: 46-076-03-1040-000
- 39050 Lyndon St
- 14702 Stonehouse Ave
- 14469 Bassett St
- 14477 Dooley Dr
- 39175 Parkhurst St
- 14677 Newburgh Rd
- 15597 Nola Cir
- 37502 Ladywood St
- 15518 Comstock St
- 36512 Marler St
- 35936 Meadowbrook St
- 40718 Ivywood Ln
- 37281 Bristol St
- 12115 Newburgh Rd
- 40764 Crabtree Ln
- 16124 Maplewood Ct Unit 91
- 15034 Golfview Dr
- 40710 Five Mile Rd
- 41047 Greenbrook Ln
- 15601 Park Ln
- 11618 Plymouth Woods Dr
- 41318 Schoolcraft Rd
- 39621 Springwater Dr Unit 84
- 39530 Rockcrest Ln Unit 79
- 39637 Springwater Dr Unit 106
- 12350 Risman Dr
- 14147 Barbara St
- 39660 Rockcrest Ln Unit 48
- 263 N Sydney Ct
- 39837 Rockcrest Cir Unit 69
- 39696 Rockcrest Ln
- 14100 Terrace Ct
- 39792 Rockcrest Cir Unit 100
- 39792 Rockcrest Cir
- 14090 Brougham Ct
- 107 N Haggerty Rd
- 13050 Woodridge Cir
- 37248 Vargo St
- 18220 University Park Dr Unit 18220
- 17841 N Laurel Park Dr N






