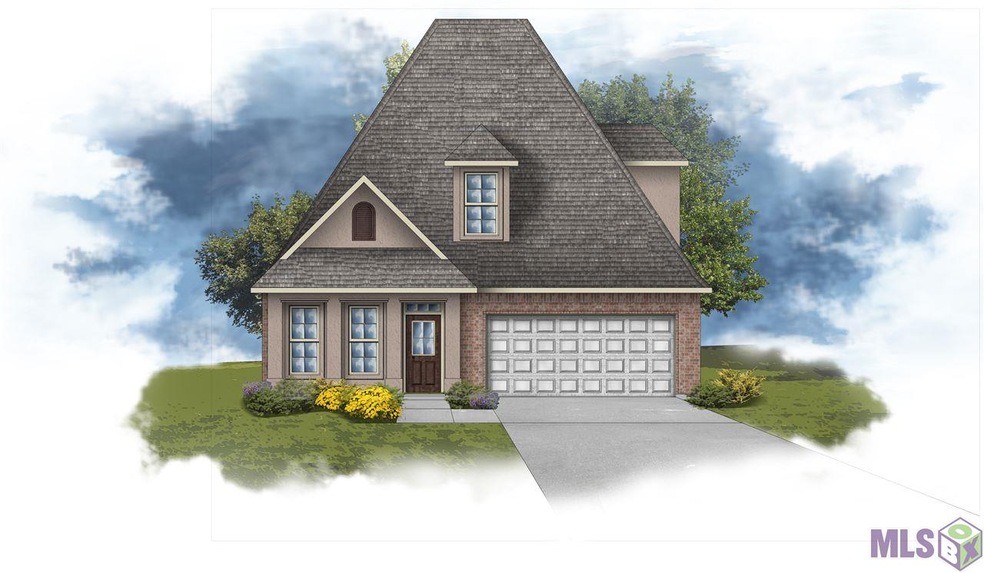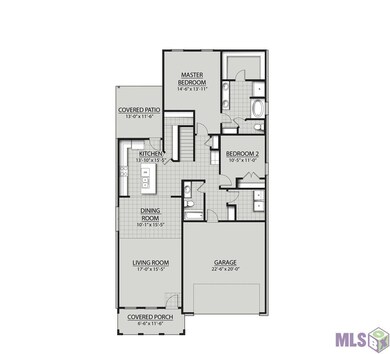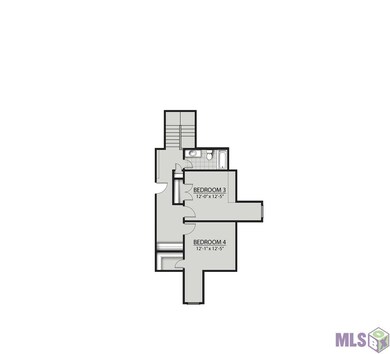
38395 Brown Rd Prairieville, LA 70769
Highlights
- Traditional Architecture
- Wood Flooring
- Covered Patio or Porch
- Oak Grove Primary School Rated A
- Granite Countertops
- Breakfast Room
About This Home
As of December 2024This one SOLD, but other beautiful homes still available; come pick yours today!! Hidden Farms is tucked away at the end of Brown Rd, two minutes from Oak Grove Primary School. The location provides easy access to the hustle and bustle Baton Rouge has to offer while enjoying quiet country living less than a mile from the parish line. Brand new construction and energy efficient, this “COPELAND III B†offers a 2 story 4 bedroom 3 full bath design with all of the special features and amenities you LOVE about a DSLD Homes! 3 cm slab granite counter tops & under mount sinks in kitchen and baths, kitchen island/breakfast bar, beautiful birch cabinets with hardware, energy efficient stainless Frigidaire appliance package (range, dishwasher and microwave hood), wood flooring in living room and ceramic tile in wet areas, main level master suite has soaking tub, separate shower, double vanity and walk in closet! Computer niche on 2nd level, Pfister bronze plumbing fixtures, radiant barrier roof decking, bib insulation in walls, loose fill fiberglass insulation in attic, brick and stucco exterior, 30 year shingles, full sod, seasonal landscape package, and the list goes on! Upgrades added to this home include LED lighting package, gas range, wood floors in the dining room, and much more!
Last Agent to Sell the Property
Cicero Realty, LLC License #0000007255 Listed on: 08/03/2018
Home Details
Home Type
- Single Family
Est. Annual Taxes
- $3,189
Year Built
- Built in 2018
Lot Details
- Lot Dimensions are 46x125x67x125
- Landscaped
- Level Lot
HOA Fees
- $29 Monthly HOA Fees
Home Design
- Traditional Architecture
- Brick Exterior Construction
- Slab Foundation
- Frame Construction
- Architectural Shingle Roof
- Vinyl Siding
- Stucco
Interior Spaces
- 2,397 Sq Ft Home
- 1-Story Property
- Ceiling height of 9 feet or more
- Ceiling Fan
- Living Room
- Breakfast Room
- Combination Kitchen and Dining Room
- Attic Access Panel
- Fire and Smoke Detector
- Electric Dryer Hookup
Kitchen
- Oven or Range
- Gas Cooktop
- Microwave
- Dishwasher
- Kitchen Island
- Granite Countertops
- Disposal
Flooring
- Wood
- Carpet
- Ceramic Tile
Bedrooms and Bathrooms
- 4 Bedrooms
- En-Suite Primary Bedroom
- 3 Full Bathrooms
Parking
- 2 Car Attached Garage
- Garage Door Opener
Outdoor Features
- Covered Patio or Porch
- Exterior Lighting
Location
- Mineral Rights
Utilities
- Central Heating and Cooling System
- Heating System Uses Gas
- Cable TV Available
Community Details
- Built by Dsld, L.L.C.
Listing and Financial Details
- Home warranty included in the sale of the property
Ownership History
Purchase Details
Home Financials for this Owner
Home Financials are based on the most recent Mortgage that was taken out on this home.Purchase Details
Purchase Details
Similar Homes in Prairieville, LA
Home Values in the Area
Average Home Value in this Area
Purchase History
| Date | Type | Sale Price | Title Company |
|---|---|---|---|
| Deed | $325,000 | Stewart Title Guaranty Company | |
| Deed | $325,000 | Stewart Title Guaranty Company | |
| Deed | $1,232,000 | Cohn D Brian | |
| Deed | $4,712,000 | Commonwealth National Title In |
Mortgage History
| Date | Status | Loan Amount | Loan Type |
|---|---|---|---|
| Open | $281,084 | FHA | |
| Closed | $281,084 | FHA |
Property History
| Date | Event | Price | Change | Sq Ft Price |
|---|---|---|---|---|
| 12/18/2024 12/18/24 | Sold | -- | -- | -- |
| 11/12/2024 11/12/24 | Price Changed | $329,000 | -3.2% | $137 / Sq Ft |
| 08/11/2024 08/11/24 | For Sale | $340,000 | 0.0% | $142 / Sq Ft |
| 07/27/2022 07/27/22 | Rented | $2,400 | 0.0% | -- |
| 07/11/2022 07/11/22 | For Rent | $2,400 | 0.0% | -- |
| 09/20/2018 09/20/18 | Sold | -- | -- | -- |
| 08/03/2018 08/03/18 | Pending | -- | -- | -- |
| 08/03/2018 08/03/18 | For Sale | $269,800 | -- | $113 / Sq Ft |
Tax History Compared to Growth
Tax History
| Year | Tax Paid | Tax Assessment Tax Assessment Total Assessment is a certain percentage of the fair market value that is determined by local assessors to be the total taxable value of land and additions on the property. | Land | Improvement |
|---|---|---|---|---|
| 2024 | $3,189 | $26,320 | $5,600 | $20,720 |
| 2023 | $2,095 | $24,650 | $5,600 | $19,050 |
| 2022 | $3,011 | $24,650 | $5,600 | $19,050 |
| 2021 | $3,011 | $24,650 | $5,600 | $19,050 |
| 2020 | $3,079 | $24,650 | $5,600 | $19,050 |
| 2019 | $3,098 | $24,650 | $5,600 | $19,050 |
| 2018 | $645 | $0 | $0 | $0 |
| 2017 | $645 | $0 | $0 | $0 |
Agents Affiliated with this Home
-
Jayda James
J
Seller's Agent in 2024
Jayda James
Magnolia Roots Realty LLC
(225) 270-4536
13 in this area
30 Total Sales
-
Michael Borne

Buyer's Agent in 2024
Michael Borne
Borne2Sell Realty
(225) 937-9320
21 in this area
266 Total Sales
-
Matt Hughes

Seller's Agent in 2022
Matt Hughes
Hughes Realty Group, LLC
(225) 939-3407
5 in this area
73 Total Sales
-
D
Buyer's Agent in 2022
Derek Edwards
Hughes Realty Group, LLC
-
Saun Sullivan

Seller's Agent in 2018
Saun Sullivan
Cicero Realty, LLC
(844) 767-2713
534 in this area
12,650 Total Sales
-
Mary Lobos

Buyer's Agent in 2018
Mary Lobos
Century 21 Investment Realty
(225) 268-0501
6 in this area
78 Total Sales
Map
Source: Greater Baton Rouge Association of REALTORS®
MLS Number: 2018013258
APN: 20037-129
- 38420 Brown Rd
- 38318 Brown Rd
- 38487 Brown Rd
- 18480 Oakland Crossing Blvd
- 38171 Cedar Grove Way
- 38189 Emery Ln
- 81 Emery Ln
- 8 Oakland Crossing Blvd
- 77 Emery Ln
- 50 Oakland Crossing Blvd
- 34 Oakland Crossing Blvd
- 29 Oakland Crossing Blvd
- 27 Oakland Crossing Blvd
- 10 Oakland Crossing Blvd
- 5 Oakland Crossing Blvd
- 17470 Lions Ear Ln
- 18603 Oakland Crossing Blvd
- 39076 David Dr
- 38166 Sweet Briar Dr
- 17430 Bull Rush Ave


