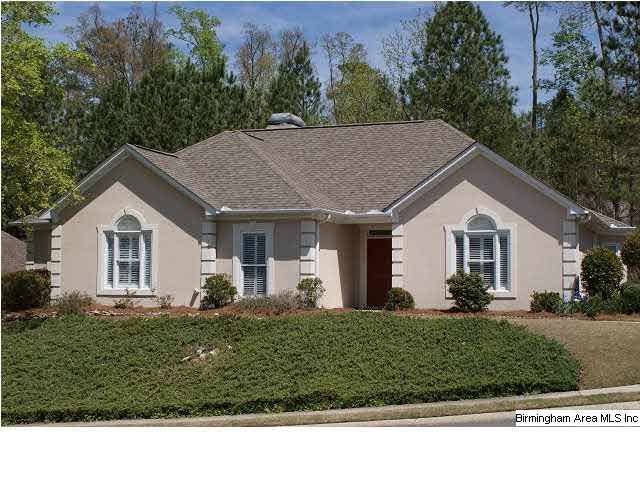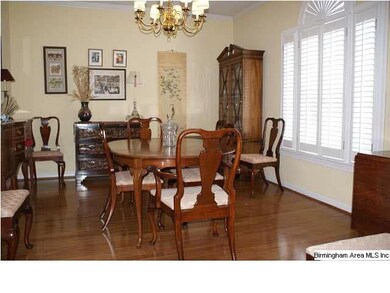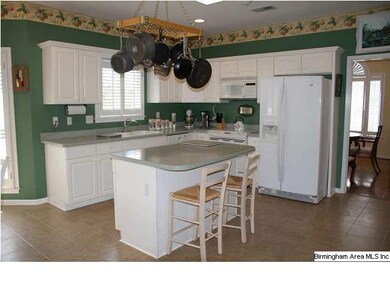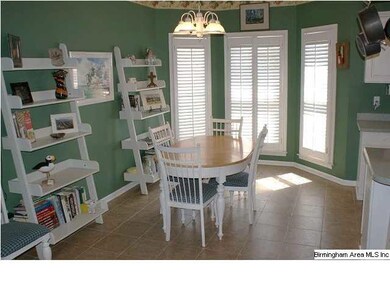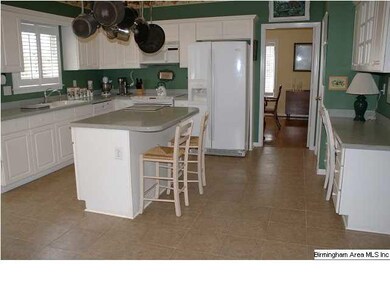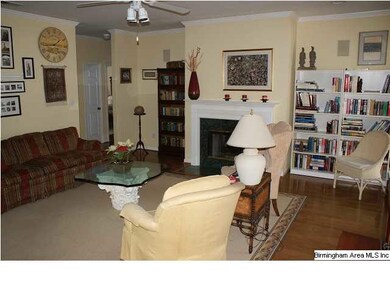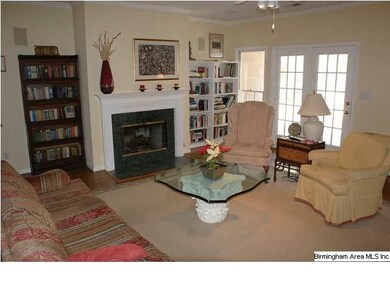
384 Amherst Dr Birmingham, AL 35242
North Shelby County NeighborhoodHighlights
- Sitting Area In Primary Bedroom
- Wood Flooring
- Great Room
- Greystone Elementary School Rated A
- Attic
- Solid Surface Countertops
About This Home
As of September 2021LOVELY GARDEN HOME IN THE DESIRABLE AREA OF GREYSTONE VILLAGE LOCATED ON A PRIVATE CULDESAC LOT. ALL ONE-LEVEL LIVING WITH 9' CEILINGS,LOTS OF HARDWOODS, AND PLANTATION SHUTTERS THROUGHOUT. SPACIOUS GREAT ROOM WITH MARBLE GAS LOG FIREPLACE, FORMAL DINING ROOM, GOURMET KITCHEN WITH ISLAND BREAKFAST BAR, UPDATED BOSCH DISHWASHER, GE PROFILE ELECTRIC STOVE, CERAMIC TILE FLOOR, LOADS OF CABINETS, SOLID SURFACE COUNTERTOPS, AND HUGE EATING AREA THAT WOULD ACCOMMODATE A TABLE FOR 6 OR 8. LARGE LAUNDRY LOCATED JUST OFF KITCHEN, AND CLOSE TO THE MAIN LEVEL 2-CAR GARAGE. LUXURY MASTER BEDROOM SUITE WITH SITTING AREA AND MASTER BATH WITH SOAKING TUB, SEPARATE SHOWER, LINEN CLOSET AND HUGE WALK-IN CLOSET. NICE GUEST BEDROOM WITH WALK-IN CLOSET AND 3RD BEDROOM COULD BE AN OFFICE, READING OR CRAFT ROOM. MANY EXTRAS WITH LEVEL, FENCED BACKYARD WITH BRICK PATIO, SPRINKLER SYSTEM LOTS OF STORAGE SPACE AND MUCH MORE.
Last Agent to Sell the Property
RealtySouth-Inverness Office Listed on: 04/07/2014

Home Details
Home Type
- Single Family
Est. Annual Taxes
- $2,578
Year Built
- 1994
Lot Details
- Cul-De-Sac
- Fenced Yard
- Interior Lot
- Sprinkler System
- Few Trees
HOA Fees
- $15 Monthly HOA Fees
Parking
- 2 Car Garage
- Garage on Main Level
- Side Facing Garage
Home Design
- Slab Foundation
- Stucco Exterior Insulation and Finish Systems
- Ridge Vents on the Roof
Interior Spaces
- 1-Story Property
- Sound System
- Crown Molding
- Smooth Ceilings
- Ceiling Fan
- Recessed Lighting
- Marble Fireplace
- Gas Fireplace
- Double Pane Windows
- Window Treatments
- Bay Window
- French Doors
- Insulated Doors
- Great Room
- Dining Room
- Pull Down Stairs to Attic
Kitchen
- Breakfast Bar
- Stove
- Built-In Microwave
- Dishwasher
- Kitchen Island
- Solid Surface Countertops
- Disposal
Flooring
- Wood
- Tile
Bedrooms and Bathrooms
- 3 Bedrooms
- Sitting Area In Primary Bedroom
- Walk-In Closet
- 2 Full Bathrooms
- Bathtub and Shower Combination in Primary Bathroom
- Garden Bath
- Separate Shower
- Linen Closet In Bathroom
Laundry
- Laundry Room
- Laundry on main level
- Washer and Electric Dryer Hookup
Outdoor Features
- Patio
Utilities
- Forced Air Heating and Cooling System
- Heating System Uses Gas
- Underground Utilities
- Gas Water Heater
Listing and Financial Details
- Assessor Parcel Number 09-3-05-0-004-060.000
Community Details
Overview
- Association fees include common grounds mntc, utilities for comm areas
Recreation
- Trails
Ownership History
Purchase Details
Home Financials for this Owner
Home Financials are based on the most recent Mortgage that was taken out on this home.Purchase Details
Home Financials for this Owner
Home Financials are based on the most recent Mortgage that was taken out on this home.Purchase Details
Home Financials for this Owner
Home Financials are based on the most recent Mortgage that was taken out on this home.Similar Homes in the area
Home Values in the Area
Average Home Value in this Area
Purchase History
| Date | Type | Sale Price | Title Company |
|---|---|---|---|
| Warranty Deed | $370,500 | None Available | |
| Warranty Deed | $224,900 | None Available | |
| Warranty Deed | $199,000 | -- |
Mortgage History
| Date | Status | Loan Amount | Loan Type |
|---|---|---|---|
| Previous Owner | $270,000 | Future Advance Clause Open End Mortgage | |
| Previous Owner | $180,000 | New Conventional | |
| Previous Owner | $217,028 | FHA | |
| Previous Owner | $114,570 | New Conventional | |
| Previous Owner | $153,000 | Unknown | |
| Previous Owner | $159,200 | No Value Available | |
| Previous Owner | $40,000 | Credit Line Revolving | |
| Previous Owner | $164,000 | Unknown |
Property History
| Date | Event | Price | Change | Sq Ft Price |
|---|---|---|---|---|
| 09/20/2021 09/20/21 | Sold | $370,500 | +14.0% | $185 / Sq Ft |
| 08/19/2021 08/19/21 | For Sale | $324,900 | +21.1% | $162 / Sq Ft |
| 04/12/2017 04/12/17 | Sold | $268,400 | -2.4% | $134 / Sq Ft |
| 02/21/2017 02/21/17 | For Sale | $274,900 | +22.2% | $137 / Sq Ft |
| 05/12/2014 05/12/14 | Sold | $224,900 | 0.0% | $112 / Sq Ft |
| 04/14/2014 04/14/14 | Pending | -- | -- | -- |
| 04/07/2014 04/07/14 | For Sale | $224,900 | -- | $112 / Sq Ft |
Tax History Compared to Growth
Tax History
| Year | Tax Paid | Tax Assessment Tax Assessment Total Assessment is a certain percentage of the fair market value that is determined by local assessors to be the total taxable value of land and additions on the property. | Land | Improvement |
|---|---|---|---|---|
| 2024 | $2,578 | $38,760 | $0 | $0 |
| 2023 | $2,183 | $39,000 | $0 | $0 |
| 2022 | $2,173 | $32,680 | $0 | $0 |
| 2021 | $0 | $25,780 | $0 | $0 |
| 2020 | $0 | $26,660 | $0 | $0 |
| 2019 | $1,527 | $26,760 | $0 | $0 |
| 2017 | $1,527 | $23,580 | $0 | $0 |
| 2015 | $1,457 | $22,520 | $0 | $0 |
| 2014 | $1,258 | $21,220 | $0 | $0 |
Agents Affiliated with this Home
-

Seller's Agent in 2021
Daphney Massey
Century 21 Advantage
(205) 965-7733
11 in this area
172 Total Sales
-

Buyer's Agent in 2021
Elaine Julian
ARC Realty 280
(205) 612-0285
7 in this area
46 Total Sales
-

Seller's Agent in 2017
Kelley Jo Brand
RealtySouth
(205) 229-8080
10 in this area
42 Total Sales
-

Buyer's Agent in 2017
Joy Reynolds
Vylla Home
(404) 719-7944
2 in this area
16 Total Sales
-
S
Seller's Agent in 2014
Sue Ann Scarborough
RealtySouth
(205) 908-9842
1 in this area
2 Total Sales
Map
Source: Greater Alabama MLS
MLS Number: 593163
APN: 09-3-05-0-004-060-000
- 345 Amherst Dr
- 348 Amherst Dr
- 208 Woodbridge Ln
- 2021 Eaton Place
- 429 Eaton Rd
- 420 Eaton Rd
- 3596 Shandwick Place
- 287 Highland View Dr Unit 1922
- 1016 Locksley Cir
- 1303 Berwick Cir
- 2098 Knollwood Place Unit 1182
- 1315 Berwick Dr
- 3549 Shandwick Place
- 1533 Highland Lakes Trail
- 5601 Canongate Ln
- 120 Stonecrest Dr Unit 120
- 264 Highland View Dr
- 825 Greystone Highlands Dr
- 2053 Knollwood Dr Unit 1415
- 2097 Knollwood Dr Unit 1120
