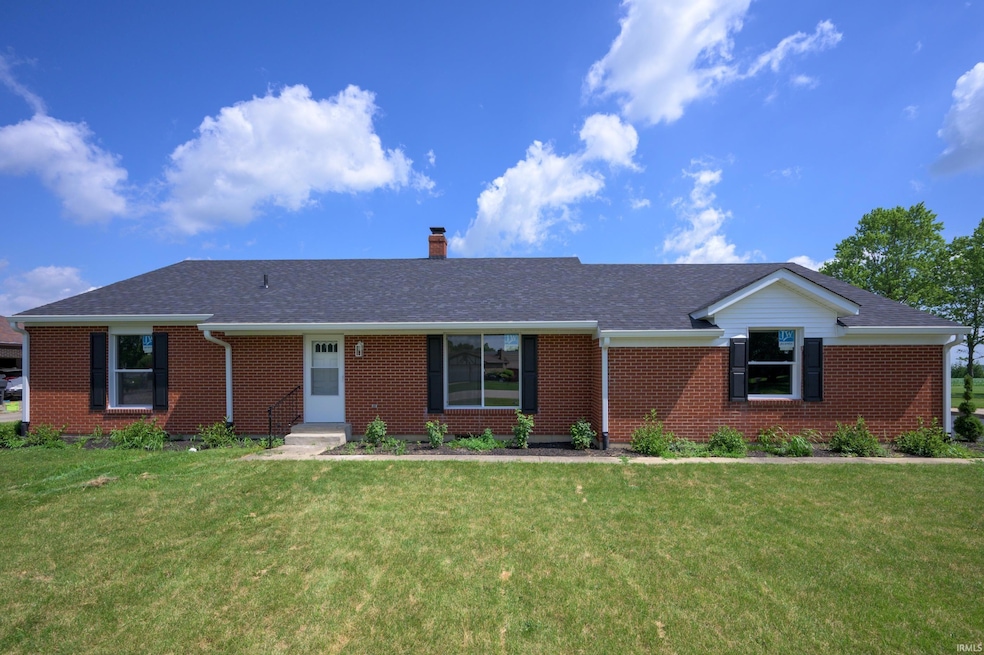
384 Chatham Ct Union City, IN 47390
Estimated payment $1,157/month
Total Views
1,754
3
Beds
2
Baths
1,452
Sq Ft
$138
Price per Sq Ft
Highlights
- Primary Bedroom Suite
- Ranch Style House
- Cul-De-Sac
- Open Floorplan
- Backs to Open Ground
- 2 Car Attached Garage
About This Home
This beautifully updated 3-bedroom, 2-bathroom home has been completely renovated from top to bottom - including a new roof, fresh paint, new flooring and so much more. Enjoy a bright and airy open-concept layout that seamlessly blends the living, kitchen and dining areas. Additional features include a full basement, 2-car attached garage and a fully fenced yard. Situated on a large lot, this home checks all the boxes for comfort, style and functionality.
Home Details
Home Type
- Single Family
Est. Annual Taxes
- $1,156
Year Built
- Built in 1975
Lot Details
- 0.34 Acre Lot
- Lot Dimensions are 95x155
- Backs to Open Ground
- Cul-De-Sac
- Chain Link Fence
- Landscaped
- Level Lot
Parking
- 2 Car Attached Garage
- Off-Street Parking
Home Design
- Ranch Style House
- Brick Exterior Construction
- Shingle Roof
Interior Spaces
- Open Floorplan
- Wood Burning Fireplace
- Dining Room with Fireplace
- Unfinished Basement
- Basement Fills Entire Space Under The House
Bedrooms and Bathrooms
- 3 Bedrooms
- Primary Bedroom Suite
- 2 Full Bathrooms
- Bathtub with Shower
Location
- Suburban Location
Schools
- North Side Elementary School
- Union City Middle School
- Union City High School
Utilities
- Forced Air Heating and Cooling System
- Heating System Uses Gas
Community Details
- Lincoln Dale / Lincolndale Subdivision
Listing and Financial Details
- Assessor Parcel Number 68-02-24-429-008.000-019
Map
Create a Home Valuation Report for This Property
The Home Valuation Report is an in-depth analysis detailing your home's value as well as a comparison with similar homes in the area
Home Values in the Area
Average Home Value in this Area
Tax History
| Year | Tax Paid | Tax Assessment Tax Assessment Total Assessment is a certain percentage of the fair market value that is determined by local assessors to be the total taxable value of land and additions on the property. | Land | Improvement |
|---|---|---|---|---|
| 2024 | $1,129 | $112,900 | $10,600 | $102,300 |
| 2023 | $1,036 | $103,600 | $10,600 | $93,000 |
| 2022 | $892 | $85,800 | $10,600 | $75,200 |
| 2021 | $703 | $67,500 | $9,600 | $57,900 |
| 2020 | $747 | $71,900 | $9,600 | $62,300 |
| 2019 | $747 | $71,900 | $9,600 | $62,300 |
| 2018 | $747 | $71,900 | $9,600 | $62,300 |
| 2017 | $738 | $71,000 | $9,600 | $61,400 |
| 2016 | $738 | $71,000 | $9,600 | $61,400 |
| 2014 | $702 | $70,200 | $9,600 | $60,600 |
| 2013 | $702 | $68,100 | $9,600 | $58,500 |
Source: Public Records
Property History
| Date | Event | Price | Change | Sq Ft Price |
|---|---|---|---|---|
| 06/30/2025 06/30/25 | For Sale | $199,900 | +239.4% | $138 / Sq Ft |
| 03/20/2025 03/20/25 | Sold | $58,900 | -1.7% | $41 / Sq Ft |
| 03/18/2025 03/18/25 | Pending | -- | -- | -- |
| 03/18/2025 03/18/25 | For Sale | $59,900 | -- | $41 / Sq Ft |
Source: Indiana Regional MLS
Purchase History
| Date | Type | Sale Price | Title Company |
|---|---|---|---|
| Personal Reps Deed | $58,900 | None Listed On Document |
Source: Public Records
Mortgage History
| Date | Status | Loan Amount | Loan Type |
|---|---|---|---|
| Previous Owner | $24,363 | New Conventional |
Source: Public Records
Similar Homes in Union City, IN
Source: Indiana Regional MLS
MLS Number: 202525146
APN: 68-02-24-429-008.000-019
Nearby Homes
- 509 Indiana 28
- 1213 N Howard St
- 509 Glyn Ellen Dr
- 0 W Deerfield Rd Unit 23016117
- 0 W Deerfield Rd Unit 837795
- 0 W Deerfield Rd
- 522 W Lynn St
- 811 N Howard St
- 207 Allen Dr
- 617 N Columbia St
- 1032 Debolt Ave
- 507 N Howard St
- 827 W Elm St
- 10119 State Road 47 N
- 127 N Sycamore St
- 706 Lynwood Ct
- 402 Charles St
- 1210 W Hickory St






