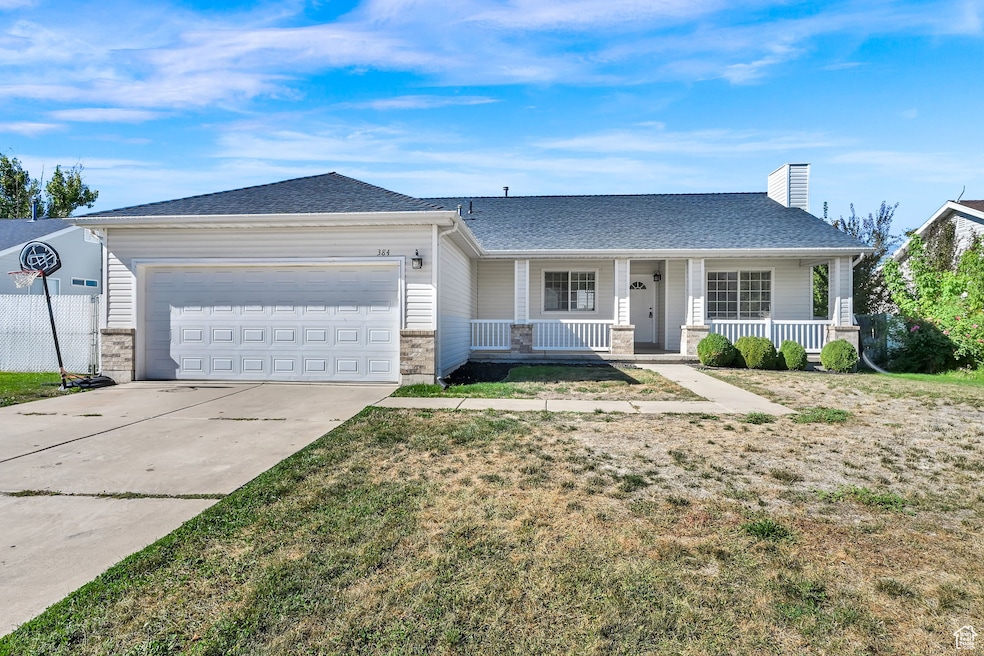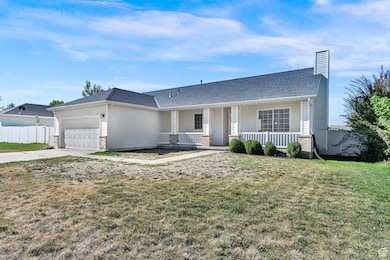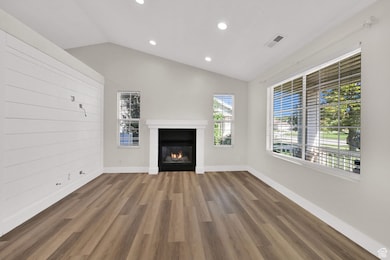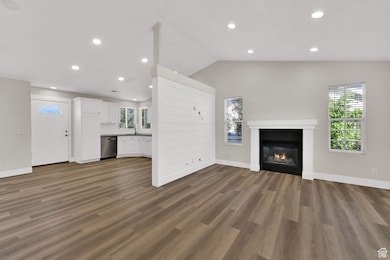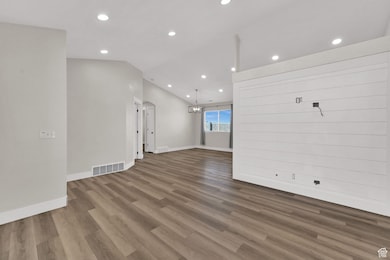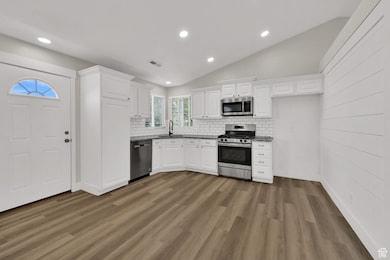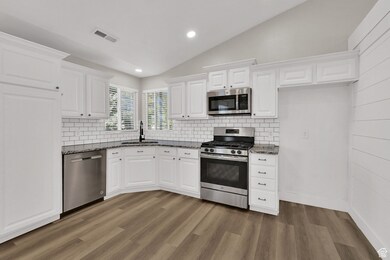384 Christine Way Kaysville, UT 84037
Estimated payment $2,493/month
Highlights
- Popular Property
- Mountain View
- Rambler Architecture
- Kaysville Junior High School Rated A-
- Vaulted Ceiling
- Granite Countertops
About This Home
Comfortable and well-planned, this 3-bed, 2-bath home features durable LVP flooring, an ensuite primary bedroom, granite kitchen countertops, and a brand-new HVAC system. Set in the heart of Kaysville, you're minutes from local parks, shopping, and schools, with quick connections to Hwy 89 and I-15 for an easy 20-minute drive to Salt Lake City. Call for a private tour today!
Listing Agent
Stacey Christopherson
RE/MAX Associates License #6908125 Listed on: 09/26/2025
Home Details
Home Type
- Single Family
Est. Annual Taxes
- $2,023
Year Built
- Built in 1997
Lot Details
- 8,276 Sq Ft Lot
- Property is Fully Fenced
- Landscaped
- Sprinkler System
- Property is zoned Single-Family
Parking
- 2 Car Attached Garage
Home Design
- Rambler Architecture
Interior Spaces
- 1,327 Sq Ft Home
- 1-Story Property
- Vaulted Ceiling
- Gas Log Fireplace
- Double Pane Windows
- Blinds
- Carpet
- Mountain Views
Kitchen
- Gas Oven
- Gas Range
- Free-Standing Range
- Range Hood
- Microwave
- Granite Countertops
- Disposal
Bedrooms and Bathrooms
- 3 Main Level Bedrooms
- Walk-In Closet
- 2 Full Bathrooms
Laundry
- Dryer
- Washer
Outdoor Features
- Porch
Schools
- Columbia Elementary School
- Kaysville Middle School
- Davis High School
Utilities
- Forced Air Heating and Cooling System
- Natural Gas Connected
Community Details
- No Home Owners Association
- Seasons Subdivision
Listing and Financial Details
- Assessor Parcel Number 08-203-0077
Map
Home Values in the Area
Average Home Value in this Area
Tax History
| Year | Tax Paid | Tax Assessment Tax Assessment Total Assessment is a certain percentage of the fair market value that is determined by local assessors to be the total taxable value of land and additions on the property. | Land | Improvement |
|---|---|---|---|---|
| 2025 | $2,102 | $218,350 | $148,407 | $69,943 |
| 2024 | $2,024 | $213,400 | $147,866 | $65,534 |
| 2023 | $2,014 | $376,000 | $259,746 | $116,254 |
| 2022 | $2,026 | $212,300 | $120,243 | $92,057 |
| 2021 | $0 | $292,000 | $170,020 | $121,980 |
| 2020 | $1,648 | $252,000 | $123,003 | $128,997 |
| 2019 | $1,638 | $246,000 | $105,873 | $140,127 |
| 2018 | $1,483 | $222,000 | $96,249 | $125,751 |
| 2016 | $1,342 | $105,600 | $31,263 | $74,337 |
| 2015 | $1,219 | $91,080 | $31,263 | $59,817 |
| 2014 | $1,247 | $94,868 | $31,263 | $63,605 |
| 2013 | -- | $84,063 | $20,683 | $63,380 |
Property History
| Date | Event | Price | List to Sale | Price per Sq Ft |
|---|---|---|---|---|
| 10/24/2025 10/24/25 | Price Changed | $440,000 | -2.2% | $332 / Sq Ft |
| 09/26/2025 09/26/25 | For Sale | $450,000 | -- | $339 / Sq Ft |
Purchase History
| Date | Type | Sale Price | Title Company |
|---|---|---|---|
| Interfamily Deed Transfer | -- | Real Advantage Title Ins | |
| Warranty Deed | -- | Northwest Title | |
| Interfamily Deed Transfer | -- | First American Title Company | |
| Warranty Deed | -- | Richland Title Ins Ag | |
| Warranty Deed | -- | Richland Title Ins Ag | |
| Warranty Deed | -- | Mountain View Title & Escrow | |
| Special Warranty Deed | $138,000 | Us Title Company Of Utah | |
| Trustee Deed | $134,690 | Backman Title Services | |
| Interfamily Deed Transfer | -- | Merrill Title Company | |
| Interfamily Deed Transfer | -- | Merrill Title Company | |
| Interfamily Deed Transfer | -- | Home Abstract & Title Co | |
| Interfamily Deed Transfer | -- | Home Abstract & Title Co | |
| Interfamily Deed Transfer | -- | -- | |
| Warranty Deed | -- | Merrill Title Company |
Mortgage History
| Date | Status | Loan Amount | Loan Type |
|---|---|---|---|
| Open | $258,000 | New Conventional | |
| Previous Owner | $150,001 | New Conventional | |
| Previous Owner | $6,048 | No Value Available | |
| Previous Owner | $105,000 | No Value Available |
Source: UtahRealEstate.com
MLS Number: 2114003
APN: 08-203-0077
- 300 S Larkin Ln
- 52 S Grandison Ct E Unit 83-R
- 1346 W Blackbird Ln Unit 3
- 109 S Rock Loft Ridge Dr Unit 56-R
- 159 S Rock Loft Ridge Dr Unit 59-R
- 209 N Rock Loft Ridge E Unit 32-R
- 180 S Rock Loft Ridge Dr E Unit 7-R
- 246 N Rock Loft Ridge Dr Unit 36-R
- 22 S Rock Loft Ridge Dr Unit 16-R
- 34 S Rock Loft Ridge Dr Unit 85-R
- 190 N Rock Loft Ridge Dr Unit 40-R
- 75 S Grandison Ct E Unit 69-R
- 93 S Rock Loft Ridge Dr Unit 55-R
- 104 S Grandison Ct E Unit 78-R
- 167 S Grandison E Unit 74-R
- 127 S Rock Loft Ridge Dr Unit 57-R
- 28 N Rock Loft Ridge Dr Unit 46-R
- 96 S Rock Loft Ridge Dr Unit 12-R
- 67 S Rock Loft Ridge Dr Unit 53-R
- 86 S Grandison Ct E Unit 79-R
- 175 W 400 S
- 690 S Edge Ln Unit ID1249905P
- 116 W 250 S
- 251 N 200 W
- 299 N 200 W
- 380 E 100 N
- 615 E 250 N Unit 615 A
- 540 S Fort Ln
- 938 S 200 E
- 111 E 900 S
- 827 Flint St
- 355 E Knowlton
- 275 S Fort Ln
- 1094 N 1840 W Unit 124
- 106 N Mountain Rd
- 50 W 400 S
- 1136 Fairway Cir Unit Basement
- 1025 E Gentile St Unit 1025
- 105 S Main St
- 60 S Main St
