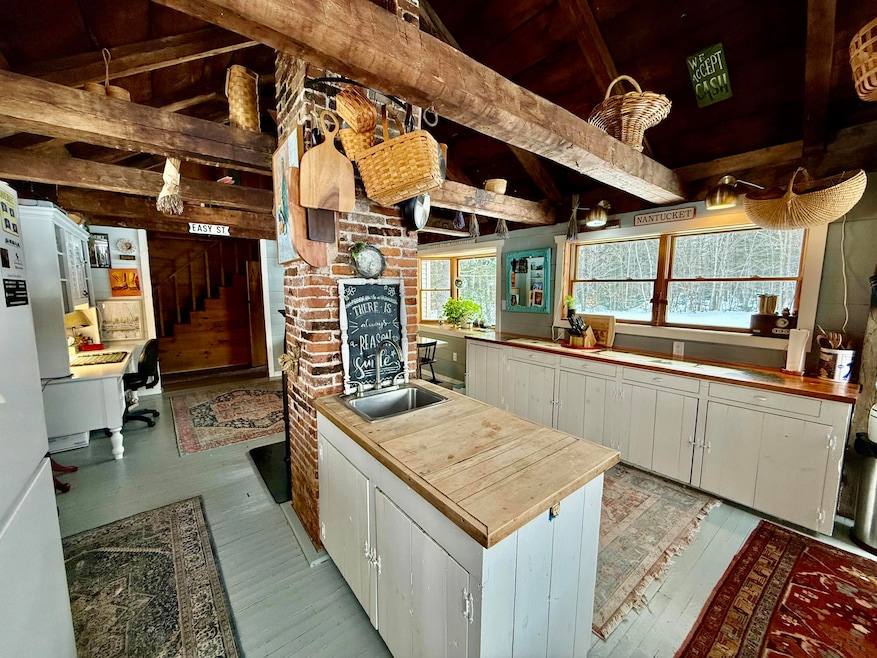
$234,900
- 3 Beds
- 1 Bath
- 1,134 Sq Ft
- 611 N Blanchard Shirley Rd
- Monson, ME
When folks say, I'm headed 'Upta Camp', this is truly what they're talking about. A little cabin in the woods, surrounded by acres upon acres of wilderness. This is where you go to recharge, relax, and unplug from the chaos of everyday. An outdoor enthusiasts dream, there's snowmobile trail access right out of the driveway. ITS 85 links you to hundreds of miles of trails state wide or you can
Sarah Allarie Better Homes & Gardens Real Estate/The Masiello Group







