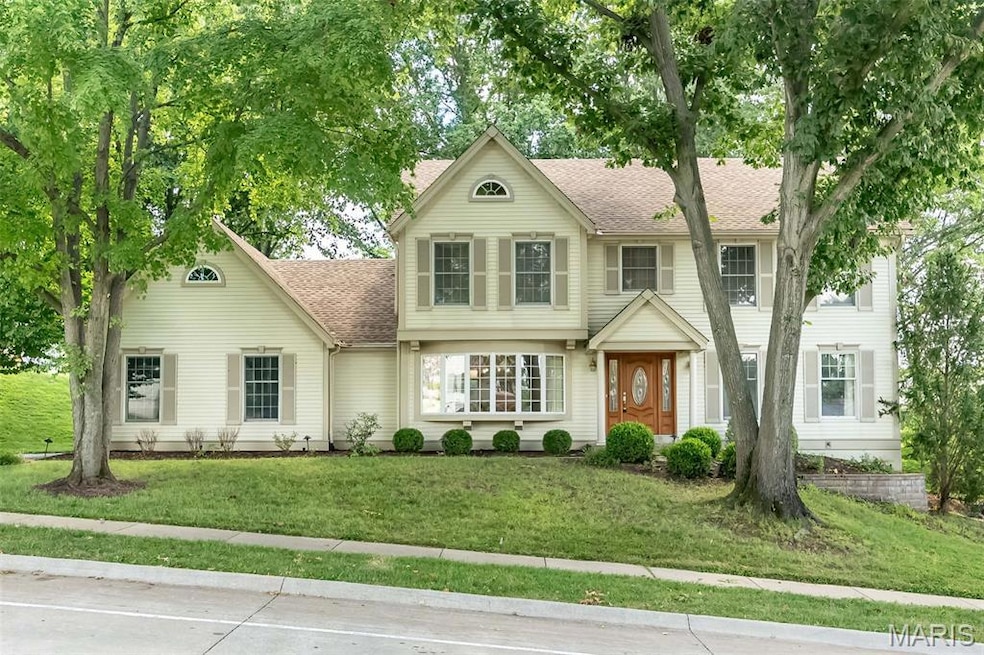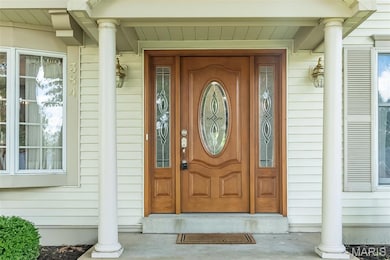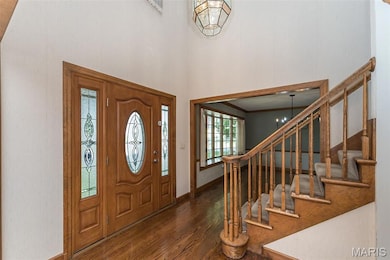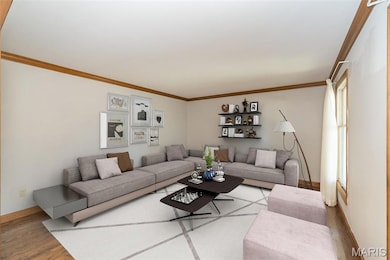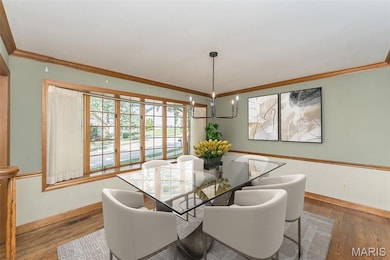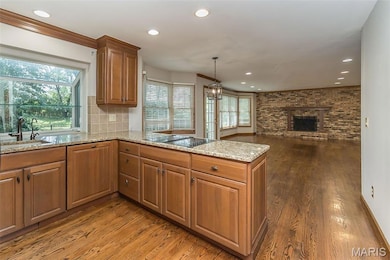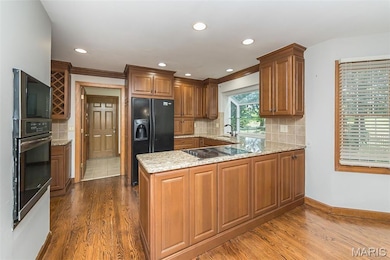384 Greentrails Dr S Chesterfield, MO 63017
Estimated payment $3,822/month
Highlights
- Vaulted Ceiling
- Traditional Architecture
- Granite Countertops
- Green Trails Elementary School Rated A
- Wood Flooring
- Wine Refrigerator
About This Home
Welcome home to great curb appeal and a gorgeous yard (for starters)! This Chesterfield 2 story home has hardwood flooring through the main level, and natural light pours into every room. The kitchen opens to the breakfast room and family room for great flow - you don't have to feel like you are on another planet when you are cooking and the kids are watching a movie! There's a huge formal living room that can transition into an office or play space. The formal dining room has a beautiful bay window and newer lighting. In the kitchen, you will love the huge walk in pantry, the wine/coffee bar with a beverage cooler, solid surface counters and the fridge is included. There's a large garden window overlooking the brick patio and a fenced yard. Main floor laundry has a service door to the back yard, so dirty shoes have a place to land before they tromp through the whole house! The 2 story foyer has a traditional stair leading up to the 4 bedrooms, where you find a restful primary suite with vaulted ceilings, ensuite with tub and separate shower, double bowl vanity, vault and skylight! 2 of the 3 additional bedrooms have walk in closets, the 4th closet is also very generous, the hall bath is updated. The lower level is a perfect place to work and play, with a walk behind bar, rec room and full bath. The backyard is a beautiful place to enjoy your coffee, let the kids play, and enjoy the quiet! Side entry 3 car garage includes an EV outlet! Parkway schools! Welcome Home!
Listing Agent
Coldwell Banker Realty - Gundaker West Regional License #1999030762 Listed on: 08/14/2025

Home Details
Home Type
- Single Family
Est. Annual Taxes
- $5,858
Year Built
- Built in 1983
Lot Details
- 0.48 Acre Lot
- Back Yard Fenced
- Level Lot
HOA Fees
- $13 Monthly HOA Fees
Parking
- 3 Car Attached Garage
- Side Facing Garage
Home Design
- Traditional Architecture
- Composition Roof
- Vinyl Siding
- Radon Mitigation System
- Concrete Perimeter Foundation
Interior Spaces
- 2-Story Property
- Bar
- Crown Molding
- Vaulted Ceiling
- Ceiling Fan
- Skylights
- Recessed Lighting
- Chandelier
- Gas Log Fireplace
- Double Pane Windows
- Blinds
- Bay Window
- Garden Windows
- Two Story Entrance Foyer
- Family Room with Fireplace
- Breakfast Room
- Formal Dining Room
- Partially Finished Basement
Kitchen
- Breakfast Bar
- Walk-In Pantry
- Built-In Electric Oven
- Electric Cooktop
- Down Draft Cooktop
- Dishwasher
- Wine Refrigerator
- Granite Countertops
- Disposal
Flooring
- Wood
- Carpet
- Ceramic Tile
Bedrooms and Bathrooms
- 4 Bedrooms
- Walk-In Closet
- Double Vanity
- Separate Shower
Laundry
- Laundry Room
- Laundry on main level
Outdoor Features
- Patio
- Front Porch
Schools
- Green Trails Elem. Elementary School
- Central Middle School
- Parkway Central High School
Utilities
- Forced Air Heating and Cooling System
- Heating System Uses Natural Gas
- Underground Utilities
- Natural Gas Connected
- Gas Water Heater
Listing and Financial Details
- Assessor Parcel Number 18R-61-0542
Community Details
Overview
- Association fees include common area maintenance
- Greentrails West Association
- Electric Vehicle Charging Station
Amenities
- Common Area
Map
Home Values in the Area
Average Home Value in this Area
Tax History
| Year | Tax Paid | Tax Assessment Tax Assessment Total Assessment is a certain percentage of the fair market value that is determined by local assessors to be the total taxable value of land and additions on the property. | Land | Improvement |
|---|---|---|---|---|
| 2025 | $5,858 | $117,780 | $51,130 | $66,650 |
| 2024 | $5,858 | $88,610 | $20,440 | $68,170 |
| 2023 | $5,619 | $88,610 | $20,440 | $68,170 |
| 2022 | $5,762 | $82,720 | $28,650 | $54,070 |
| 2021 | $5,739 | $82,720 | $28,650 | $54,070 |
| 2020 | $5,175 | $71,600 | $23,640 | $47,960 |
| 2019 | $5,062 | $71,600 | $23,640 | $47,960 |
| 2018 | $5,274 | $69,200 | $23,640 | $45,560 |
| 2017 | $5,130 | $69,200 | $23,640 | $45,560 |
| 2016 | $5,001 | $64,100 | $18,960 | $45,140 |
| 2015 | $5,243 | $64,100 | $18,960 | $45,140 |
| 2014 | $4,575 | $59,780 | $13,930 | $45,850 |
Property History
| Date | Event | Price | List to Sale | Price per Sq Ft | Prior Sale |
|---|---|---|---|---|---|
| 09/11/2025 09/11/25 | Price Changed | $630,000 | -1.4% | $181 / Sq Ft | |
| 08/29/2025 08/29/25 | Price Changed | $639,000 | -1.5% | $183 / Sq Ft | |
| 08/14/2025 08/14/25 | For Sale | $649,000 | +8.2% | $186 / Sq Ft | |
| 09/06/2024 09/06/24 | Sold | -- | -- | -- | View Prior Sale |
| 08/06/2024 08/06/24 | Pending | -- | -- | -- | |
| 07/24/2024 07/24/24 | For Sale | $600,000 | -- | $168 / Sq Ft |
Purchase History
| Date | Type | Sale Price | Title Company |
|---|---|---|---|
| Warranty Deed | -- | None Listed On Document | |
| Warranty Deed | -- | None Listed On Document | |
| Quit Claim Deed | -- | Copper Title Llc | |
| Interfamily Deed Transfer | -- | -- |
Mortgage History
| Date | Status | Loan Amount | Loan Type |
|---|---|---|---|
| Open | $625,850 | New Conventional | |
| Previous Owner | $127,000 | New Conventional |
Source: MARIS MLS
MLS Number: MIS25055947
APN: 18R-61-0542
- 1275 White Rd
- 14361 White Birch Valley Ln
- 208 Ambridge Ct Unit 202
- 14304 Quiet Meadow Ct E Unit 2
- 314 Valley Forge Ct
- 330 Morristown Ct
- 442 Conway Meadows Dr
- 1243 Still House Creek Rd
- 224 Brayhill Ct
- 1123 Cabinview Ct
- 15324 Appalachian Trail
- 14300 Conway Meadows Ct E Unit 302
- 14300 Conway Meadows Ct E Unit 101
- 14308 Conway Meadows Ct E Unit 301
- 1237 Cedar Creek Rd
- 1110 Nooning Tree Dr
- 14327 Bramblewood Ct
- 1102 Nooning Tree Dr
- 722 Walnut Creek Ln
- 1507 Timberlake Manor Pkwy
- 14545 Appalachian Trail
- 1287 Still House Creek Rd
- 1536 Woodroyal East Dr
- 14644 Rialto Dr
- 13487 Post Rd
- 915 Peach Hill Ln
- 14343 Willow Bend Park
- 15480 Elk Ridge Ln
- 13415 Land O Woods Dr Unit 5
- 621 Broadmoor Dr Unit A
- 528 Oakland Hills Dr
- 723 Forest Trace Dr
- 13630 Riverway Dr
- 2150 Village Green Pkwy
- 14441 Village Green Pkwy
- 13304 Wood Chapel Dr Unit 35
- 15851 Timbervalley Rd
- 13453 Coliseum Dr Unit E
- 1173 Pompeii Dr
- 811 Wheaton Way
