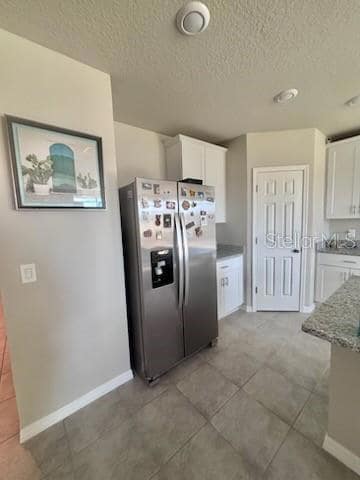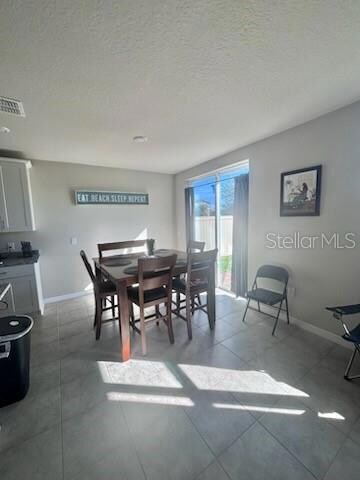384 Guadlupe St Haines City, FL 33844
Highlights
- No HOA
- 2 Car Attached Garage
- Central Heating and Cooling System
About This Home
Welcome to this stunning two-story, 4-bedroom, 3-bath single-family home featuring modern comforts and thoughtful upgrades. Enjoy the convenience of a water softener system and a built-in alarm system for peace of mind. Nestled in the desirable Orchid Terrace community. Best of all, this home boasts a prime location just minutes from I-4, shopping, and popular restaurants.
Don’t miss your chance to own this move-in ready gem — schedule your showing today!
Listing Agent
WEICHERT REALTORS HALLMARK PRO Brokerage Phone: 407-841-8011 License #599203 Listed on: 10/24/2025

Home Details
Home Type
- Single Family
Est. Annual Taxes
- $8,744
Year Built
- Built in 2021
Parking
- 2 Car Attached Garage
Home Design
- 1,978 Sq Ft Home
- Bi-Level Home
Kitchen
- Range
- Microwave
- Freezer
- Dishwasher
Bedrooms and Bathrooms
- 4 Bedrooms
- 3 Full Bathrooms
Laundry
- Laundry in unit
- Dryer
- Washer
Additional Features
- 5,502 Sq Ft Lot
- Central Heating and Cooling System
Listing and Financial Details
- Residential Lease
- Property Available on 10/24/25
- $55 Application Fee
- Assessor Parcel Number 27-27-08-727508-001950
Community Details
Overview
- No Home Owners Association
- Orchid Terrace Ph 1 Subdivision
Pet Policy
- No Pets Allowed
Map
Source: Stellar MLS
MLS Number: S5137301
APN: 27-27-08-727508-001950
- 523 Tortugas St
- 840 Teton St
- 349 Guadlupe St
- 856 Teton St
- 341 Guadlupe St
- 1193 Catskill Dr
- 236 Denali St
- 1072 Kobuk St
- 0 Orchid Dr Unit MFRP4933684
- 1109 Catskill Dr
- 696 Tortugas St
- 719 Tortugas St
- 669 Sierra Cir
- 1343 Lassen St
- 425 Tortugas St
- 141 Winsor Ave
- 1120 Saguaro St
- 1271 Lassen St
- 1450 Lassen St
- 453 Disa Dr
- 599 Tortugas St
- 1060 Kobuk St
- 671 Tortugas St
- 1358 Lassen St Unit A
- 1358 Lassen St Unit B
- 1185 Saguaro St
- 1113 Saguaro St
- 378 Pentas Ln
- 338 Pentas Ln
- 421 Disa Dr
- 237 Tanager St
- 327 Tanager St
- 1175 Lycaste Dr
- 209 Citrus Pointe Dr
- 900 Kingfisher Dr
- 1092 Zion Dr
- 1401 Davenport Blvd
- 1071 Condor Dr
- 141 Sandestin Dr
- 753 Citrus Reserve Blvd






