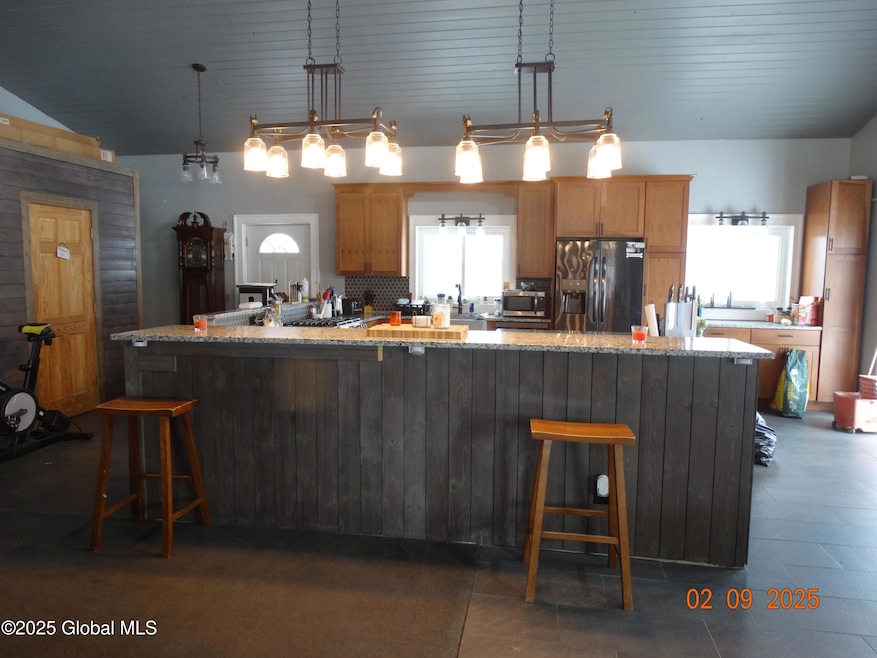
384 Kings Rd Coxsackie, NY 12051
Estimated payment $2,305/month
Highlights
- Above Ground Pool
- Deck
- Raised Ranch Architecture
- 2.07 Acre Lot
- Vaulted Ceiling
- Stone Countertops
About This Home
In the market for a large home with unlimited potential? Than look no further! This home, set on 2+ level acres, is just waiting for you to bring your vision to life. The first floor, with its expansive open concept kitchen, dining, living area, is perfect for hosting family and friends. There are two rooms on this floor for sleeping or working. The lower level is framed out for 4 bedrooms and a full bath, along with a laundry room and another flex room. The upper area is wired to add additional living space. Step outside from the kitchen on to the large deck and enjoy the pool in the summer or relax in the hot tub on those chilly evenings. There are 3 raised garden beds for vegetables or flowers and a nice sized garage for all the toys.
Listing Agent
Country Views Realty Inc License #10401329430 Listed on: 02/12/2025
Home Details
Home Type
- Single Family
Est. Annual Taxes
- $6,100
Year Built
- Built in 1988 | Under Construction
Lot Details
- 2.07 Acre Lot
- Level Lot
- Cleared Lot
- Garden
- Property is zoned Single Residence
Parking
- 1.5 Car Detached Garage
- Carport
- Driveway
- Off-Street Parking
Home Design
- Raised Ranch Architecture
- Slab Foundation
- Metal Roof
- Vinyl Siding
Interior Spaces
- Vaulted Ceiling
- Paddle Fans
- Fireplace
- Bay Window
- Sliding Doors
- Living Room
- Dining Room
- Pull Down Stairs to Attic
- Fire and Smoke Detector
Kitchen
- Eat-In Kitchen
- Convection Oven
- Range
- Dishwasher
- Kitchen Island
- Stone Countertops
- Disposal
Flooring
- Carpet
- Ceramic Tile
- Vinyl
Bedrooms and Bathrooms
- 4 Bedrooms
- Bathroom on Main Level
- Ceramic Tile in Bathrooms
Laundry
- Laundry Room
- Dryer
- Washer
Unfinished Basement
- Heated Basement
- Basement Fills Entire Space Under The House
- Sump Pump
- Finished Basement Bathroom
- Laundry in Basement
Outdoor Features
- Above Ground Pool
- Deck
Utilities
- Whole House Fan
- Window Unit Cooling System
- Heating System Uses Natural Gas
- Baseboard Heating
- Hot Water Heating System
- 200+ Amp Service
- Grinder Pump
- High Speed Internet
Community Details
- No Home Owners Association
Listing and Financial Details
- Legal Lot and Block 37 / 5
- Assessor Parcel Number 55.00-5-37
Map
Home Values in the Area
Average Home Value in this Area
Tax History
| Year | Tax Paid | Tax Assessment Tax Assessment Total Assessment is a certain percentage of the fair market value that is determined by local assessors to be the total taxable value of land and additions on the property. | Land | Improvement |
|---|---|---|---|---|
| 2024 | $6,100 | $159,000 | $28,000 | $131,000 |
| 2023 | $6,398 | $159,000 | $28,000 | $131,000 |
| 2022 | $6,400 | $159,000 | $28,000 | $131,000 |
| 2021 | $6,174 | $159,000 | $28,000 | $131,000 |
| 2020 | $5,138 | $159,000 | $28,000 | $131,000 |
| 2019 | $5,258 | $159,000 | $28,000 | $131,000 |
| 2018 | $5,258 | $159,000 | $28,000 | $131,000 |
| 2017 | $5,296 | $144,000 | $28,000 | $116,000 |
| 2016 | $5,128 | $144,000 | $28,000 | $116,000 |
| 2015 | -- | $144,000 | $28,000 | $116,000 |
| 2014 | -- | $144,000 | $28,000 | $116,000 |
Property History
| Date | Event | Price | Change | Sq Ft Price |
|---|---|---|---|---|
| 07/02/2025 07/02/25 | Price Changed | $329,900 | -5.7% | $174 / Sq Ft |
| 02/12/2025 02/12/25 | For Sale | $349,900 | -- | $185 / Sq Ft |
Mortgage History
| Date | Status | Loan Amount | Loan Type |
|---|---|---|---|
| Closed | $171,700 | Stand Alone Refi Refinance Of Original Loan | |
| Closed | $20,655 | Unknown |
Similar Homes in the area
Source: Global MLS
MLS Number: 202511975
APN: 192889-055-000-0005-037-000-0000
- 169 Haunted Cir
- 281 Bronck Mill Rd
- 15 Skinner Rd
- 122 2nd St Unit 1
- 387 Eichybush Rd Unit . 4
- 540 Joslen Blvd
- 388 Eichybush Rd Unit .11
- 78-80 N 2nd St Unit 1
- 24 Gaffney Ln
- 231 Warren St Unit Upstairs
- 225 Allen St Unit 2
- 258 Warren St
- 328 Columbia St
- 328 Columbia St Unit 3
- 339 State St
- 324 Warren St Unit 4
- 324 Warren St Unit 3
- 317 Union St Unit 319
- 407 Warren St Unit 3
- 407 Warren St Unit 2






