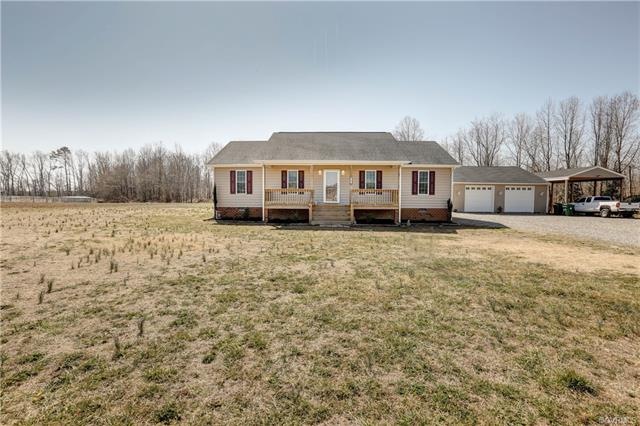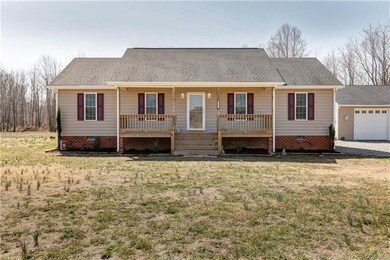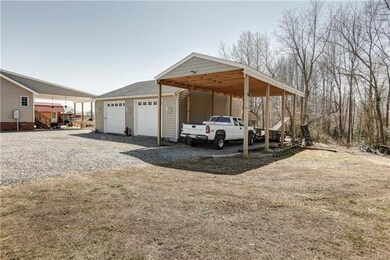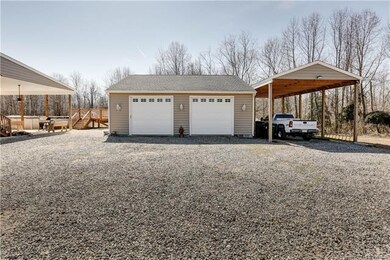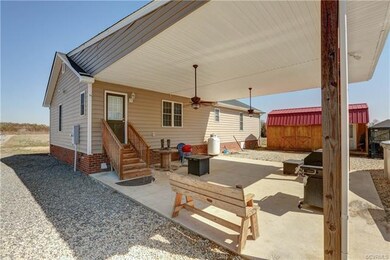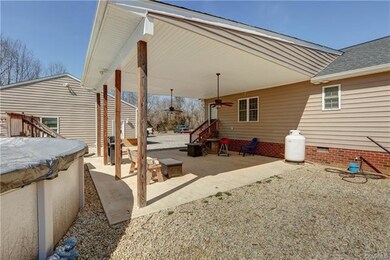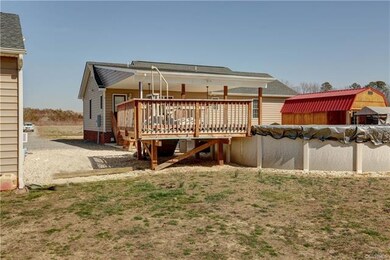
384 Landing Rd Manquin, VA 23106
Highlights
- Above Ground Pool
- Front Porch
- Walk-In Closet
- 2.5 Car Detached Garage
- Eat-In Kitchen
- Patio
About This Home
As of April 2021SO MANY EXTRAS HERE! The 32x34 GARAGE (finished with it's own heat pump) with 9x10 doors w/auto openers, AND it has storage above with a pull down attic...is the first thing you see, It will fit all of your cars and toys! Plus 2 Carports (one large enough for an RV or BOAT), Sitting on 5 Level ACRES! Woods in rear are loaded with 4-Wheeler trails that lead down to the creek, Huge Covered Rear Concrete Patio (24x26) with Fans, make a great place to grill! Plenty of open acreage to play, ride 4 wheelers, fly kites, etc. and woods on rear of property have plenty of places to explore. Large Family Room with Luxury Vinyl Tile flooring, Corner gas fireplace, open to Eat-In Kitchen with Pantry, Stainless Steel Appliances and Bar Area. Very large Laundry Room/Mud Room leads to Outdoor living With New Covered Patio. Full Bath in Hall, LVT flooring and Ceiling Fans in all bedrooms. Primary Bedroom has attached Full large Bath with double vanities and Walk In Closet. Property is USDA approved. Convenient to Queenfield Golf Course, Approx 18 minutes to Mechanicsville, 18 minutes to Tappahannock, convenient to 360 Hardware. Pool and Shed do not convey, Fireplace AS IS.
Last Agent to Sell the Property
Virginia Capital Realty License #0225057647 Listed on: 03/10/2021

Co-Listed By
Mike Peele
Virginia Capital Realty License #0225103960
Home Details
Home Type
- Single Family
Est. Annual Taxes
- $1,523
Year Built
- Built in 2013
Lot Details
- 5 Acre Lot
- Level Lot
- Cleared Lot
- Zoning described as A-C
Parking
- 2.5 Car Detached Garage
- Heated Garage
Home Design
- Frame Construction
- Vinyl Siding
Interior Spaces
- 1,400 Sq Ft Home
- 1-Story Property
- Ceiling Fan
- Recessed Lighting
- Gas Fireplace
- Vinyl Flooring
- Crawl Space
Kitchen
- Eat-In Kitchen
- Electric Cooktop
- Stove
- Microwave
- Dishwasher
- Laminate Countertops
Bedrooms and Bathrooms
- 3 Bedrooms
- Walk-In Closet
- 2 Full Bathrooms
Outdoor Features
- Above Ground Pool
- Patio
- Front Porch
Schools
- Acquinton Elementary School
- Hamilton Holmes Middle School
- King William High School
Utilities
- Central Air
- Heat Pump System
- Well
- Water Heater
- Septic Tank
Community Details
- Viking Landing Subdivision
Listing and Financial Details
- Tax Lot 3
- Assessor Parcel Number 26-47E
Ownership History
Purchase Details
Home Financials for this Owner
Home Financials are based on the most recent Mortgage that was taken out on this home.Purchase Details
Home Financials for this Owner
Home Financials are based on the most recent Mortgage that was taken out on this home.Purchase Details
Home Financials for this Owner
Home Financials are based on the most recent Mortgage that was taken out on this home.Purchase Details
Similar Homes in Manquin, VA
Home Values in the Area
Average Home Value in this Area
Purchase History
| Date | Type | Sale Price | Title Company |
|---|---|---|---|
| Warranty Deed | $307,000 | Ayres Title&Stlmnt Svcs Llc | |
| Warranty Deed | $220,000 | C&Z Settlement Services Llc | |
| Warranty Deed | $185,000 | -- | |
| Warranty Deed | $50,000 | -- |
Mortgage History
| Date | Status | Loan Amount | Loan Type |
|---|---|---|---|
| Open | $55,000 | New Conventional | |
| Open | $245,600 | New Conventional | |
| Previous Owner | $173,900 | New Conventional | |
| Previous Owner | $178,062 | FHA | |
| Previous Owner | $173,600 | Stand Alone Refi Refinance Of Original Loan | |
| Previous Owner | $181,649 | FHA |
Property History
| Date | Event | Price | Change | Sq Ft Price |
|---|---|---|---|---|
| 04/30/2021 04/30/21 | Sold | $307,000 | -4.0% | $219 / Sq Ft |
| 03/20/2021 03/20/21 | Pending | -- | -- | -- |
| 03/10/2021 03/10/21 | For Sale | $319,950 | +45.4% | $229 / Sq Ft |
| 07/25/2016 07/25/16 | Sold | $220,000 | -4.3% | $157 / Sq Ft |
| 06/13/2016 06/13/16 | Pending | -- | -- | -- |
| 06/10/2016 06/10/16 | For Sale | $229,950 | -- | $164 / Sq Ft |
Tax History Compared to Growth
Tax History
| Year | Tax Paid | Tax Assessment Tax Assessment Total Assessment is a certain percentage of the fair market value that is determined by local assessors to be the total taxable value of land and additions on the property. | Land | Improvement |
|---|---|---|---|---|
| 2024 | $1,966 | $338,900 | $56,000 | $282,900 |
| 2023 | $1,966 | $338,900 | $56,000 | $282,900 |
| 2022 | $1,479 | $177,100 | $40,800 | $136,300 |
| 2021 | $1,523 | $177,100 | $40,800 | $136,300 |
| 2020 | $1,523 | $258,100 | $50,000 | $208,100 |
| 2019 | $1,523 | $155,300 | $40,800 | $114,500 |
| 2018 | $1,558 | $177,100 | $40,800 | $136,300 |
| 2017 | $1,612 | $177,100 | $40,800 | $136,300 |
| 2016 | $1,629 | $177,100 | $40,800 | $136,300 |
| 2015 | $1,665 | $177,100 | $40,800 | $136,300 |
| 2014 | $901 | $0 | $0 | $0 |
Agents Affiliated with this Home
-

Seller's Agent in 2021
Tami Crouch
Virginia Capital Realty
(804) 512-6122
117 Total Sales
-
M
Seller Co-Listing Agent in 2021
Mike Peele
Virginia Capital Realty
-

Buyer's Agent in 2021
Michele Angell
Twin Rivers Realty, Inc
(804) 241-6287
25 Total Sales
-

Seller's Agent in 2016
Renee Cowan
Cowan Realty LLC
(804) 640-0123
61 Total Sales
Map
Source: Central Virginia Regional MLS
MLS Number: 2106447
APN: 26 47E
- 00 King William Ave
- 00 Mahixon Rd
- 4754 Wormleys Ln
- 3586 Manfield Rd
- 5076 Napa Grove Ct
- 453 Manquin Dr
- 8031 Dabneys Mill Rd
- 4001 Double Five Dr
- 1573 Richmond Tappahannock Hwy
- 759 Terra Alta Dr
- 4116 Spring Run Rd
- 8835 Dabneys Mill Rd
- 10186 Pinta Ct
- 0 Richmond Tappahannock Hwy
- LOT 15 Oxford Ln
- 216 Edwin Cir
- 116 Leonard Way
- 9530 Dabneys Mill Rd
- 206 Eliza Ln
- 111 Leonard Ct
