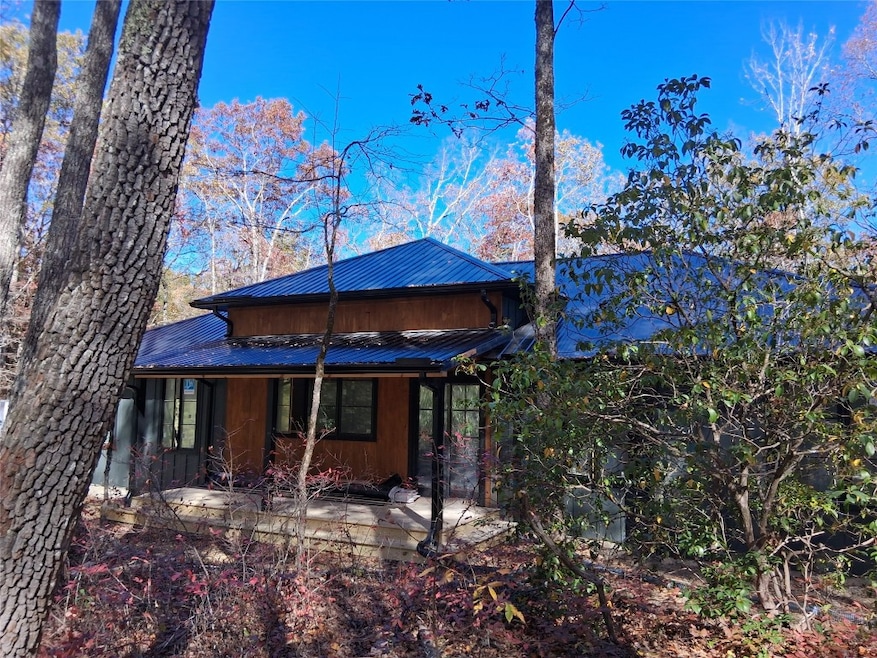384 Lone Panther Ridge Cashiers, NC 28717
Estimated payment $9,218/month
Highlights
- New Construction
- View of Trees or Woods
- Freestanding Bathtub
- Gated Community
- Deck
- Wooded Lot
About This Home
New construction nearing completion in Cashiers’ new in-town gated community, The Ridge. Located less than a mile from the crossroads The Ridge will be the perfect balance of private tranquil mountain life and proximity to town. This new one level home boasts ten-inch-wide plank wood flooring throughout. A grand double iron front door delivers you to the open floor plan that has soaring 14’ ceilings and 8’ doors. The chef’s kitchen has an expansive window, large island and stainless appliances. Both the dining room and great room offer beautiful built-ins. There are two fireplaces, one inside and outside, wonderful for entertaining and enjoying cool mountain weather. There are 3 bedroom suites, each with full baths and walkouts to spacious decks. Covered and open decks wrap around the entire rear of the home and side of the primary suite. The primary bath has a large walk-in solid stone shower, free-standing soaking tub, and double sinks. A mud room and large laundry room with sink and ample storage sit just inside the two-car garage. There is also a flex room, ideal for hobbyists or those wanting to work from home. The crawl space has been fully encapsulated, and humidity controlled. One level living inside, as well as a level entry and driveway, easy for those not wishing to navigate stairs or steep slopes. The home is tucked in the trees at the end of a cul-de-sac offering privacy and convenience to downtown Cashiers and all it has to offer.
Listing Agent
Cashiers Sotheby's International Realty License #263623 Listed on: 10/24/2025

Home Details
Home Type
- Single Family
Est. Annual Taxes
- $447
Year Built
- Built in 2025 | New Construction
Lot Details
- 0.9 Acre Lot
- Cul-De-Sac
- North Facing Home
- Gated Home
- Wooded Lot
HOA Fees
- $292 Monthly HOA Fees
Parking
- 2 Car Attached Garage
- Garage Door Opener
Home Design
- Metal Roof
Interior Spaces
- 1-Story Property
- 2 Fireplaces
- Wood Burning Fireplace
- Stone Fireplace
- Mud Room
- Screened Porch
- Wood Flooring
- Views of Woods
- Crawl Space
Kitchen
- Recirculated Exhaust Fan
- Microwave
- Dishwasher
- Kitchen Island
- Disposal
Bedrooms and Bathrooms
- 3 Bedrooms
- Walk-In Closet
- 3 Full Bathrooms
- Freestanding Bathtub
- Soaking Tub
Laundry
- Laundry Room
- Laundry on main level
Outdoor Features
- Deck
- Outdoor Fireplace
Utilities
- Central Heating and Cooling System
- Propane
- Well
- Septic Tank
Additional Features
- Energy-Efficient Appliances
- City Lot
Listing and Financial Details
- Tax Lot 14
- Assessor Parcel Number 7572-00-7461
Community Details
Overview
- The Ridge Nc Property Owners Assoc., Inc. Association
- The Ridge Subdivision
Security
- Gated Community
Map
Home Values in the Area
Average Home Value in this Area
Property History
| Date | Event | Price | List to Sale | Price per Sq Ft |
|---|---|---|---|---|
| 10/24/2025 10/24/25 | For Sale | $1,695,000 | -- | -- |
Source: Highlands-Cashiers Board of REALTORS®
MLS Number: 1001895
- 9 Lone Panther Ridge
- 5 Lone Panther Ridge
- 804 U S 64
- 872 U S 64
- 435 U S 64
- 24 Little Pond Ln
- 285 Streamside Dr
- Lot 1B Streamside Dr
- Lot 14 Streamside Dr
- Lot 13 Streamside Dr
- Lot 10B Streamside Dr
- 7 Crestwood Rd
- 217 Crestwood Rd
- 920 Post Office Rd
- 332 Streamside Dr
- Lot 16 Zeb Alley Rd
- 50 Cottage Walk Ln
- 33 Cottage Walk Ln
- 1 U S Highway 64
- RT-9 Broadwing
- 1379 Trays Island Rd
- 3338 Horse Cove Rd
- 245 Locust Ct
- 161 Old Transylvania Turnpike Unit ID1264146P
- 966 Gibson Rd
- 21 Idylwood Dr
- 36 Peak Dr
- 55 Alta View Dr
- 29 Teaberry Rd Unit B
- 47 Legacy Ln
- 129 Reservoir Ridge Dr Unit 122 Res Rdg Up - BR3
- 38 Westside Dr
- 328 Possum Trot Trail
- 826 Summit Ridge Rd
- 260 Allison Hill Rd
- 35 Misty Meadow Ln
- 22 Fair Friend Cir
- 35 Grad House Ln
- 21 Staghorn Point
- 120 Jaderian Mountain Rd






