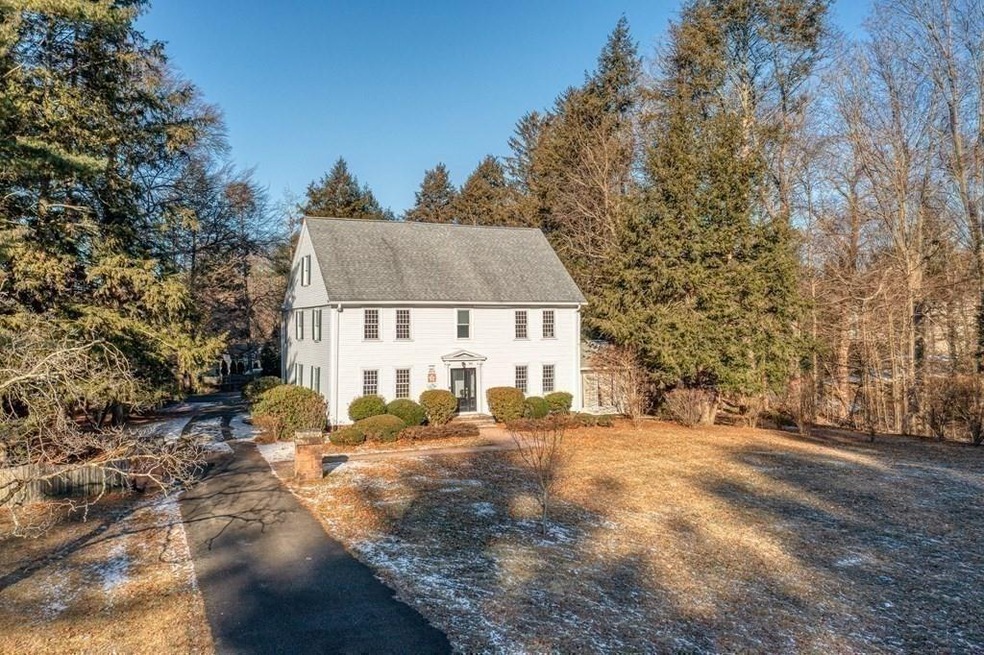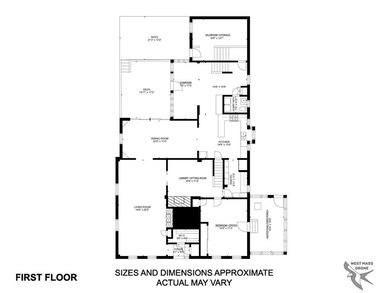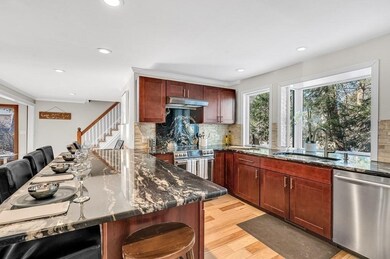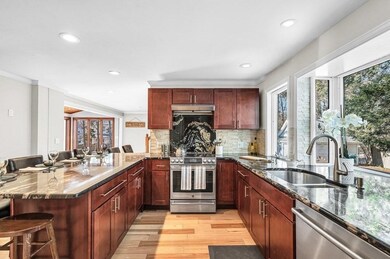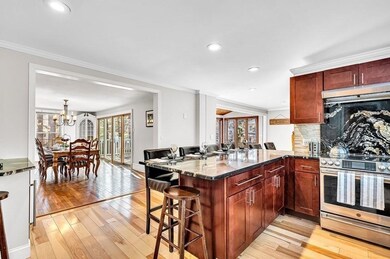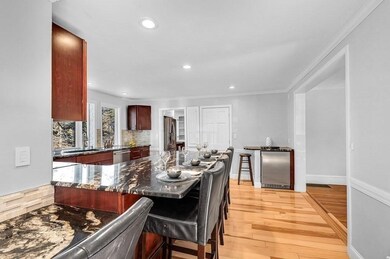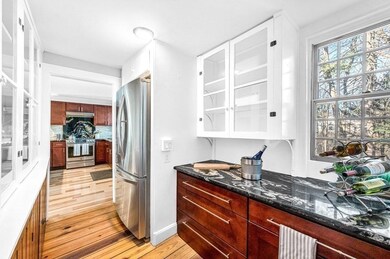
384 Longmeadow St Longmeadow, MA 01106
Highlights
- Golf Course Community
- Sauna
- Deck
- Center Elementary School Rated A-
- Colonial Architecture
- Property is near public transit
About This Home
As of April 2022This grand home in the heart of Longmeadow boasts stylish updates along with original charm! Remodeled kitchen with granite countertops, stainless appliances, and a huge island with seating for everyone, along with butler's pantry for extra storage. The sunroom area off the kitchen would be ideal for additional seating. The handy 1st flr 1/2 bath also has laundry. The living room features the original fireplace with quaint hand made cabinets, and connects with the dining room and library - with yet another fireplace. The 1st floor office doubles as a bedroom, and connects to enclosed, heated patio. The 2nd floor features a large master with it's own stairs and double closets,1/2 bath, and access to the hall bath as well. The adjacent room could be a dressing room, nursery, or bedroom. 2 bedrooms share Jack and Jill bath with steam shower. Another large bedroom has access to a 3rd full bath on this level. The tandem room can be a playroom or family room. Many options with 5-6 bedrooms!
Last Agent to Sell the Property
Kempf-Vanderburgh Realty Consultants
Kempf-Vanderburgh Realty Consultants, Inc. Listed on: 02/24/2022
Home Details
Home Type
- Single Family
Est. Annual Taxes
- $8,617
Year Built
- Built in 1765 | Remodeled
Lot Details
- 0.64 Acre Lot
- Corner Lot
- Property is zoned RA1
Parking
- 2 Car Detached Garage
- Open Parking
- Off-Street Parking
Home Design
- Colonial Architecture
- Post and Beam
- Brick Foundation
- Block Foundation
- Stone Foundation
- Frame Construction
- Shingle Roof
Interior Spaces
- 4,416 Sq Ft Home
- Central Vacuum
- Recessed Lighting
- Living Room with Fireplace
- 2 Fireplaces
- Library
- Play Room
- Sun or Florida Room
- Sauna
Kitchen
- Range
- Freezer
- Dishwasher
- Wine Refrigerator
- Stainless Steel Appliances
- Kitchen Island
- Solid Surface Countertops
Flooring
- Wood
- Pine Flooring
- Wall to Wall Carpet
- Ceramic Tile
- Vinyl
Bedrooms and Bathrooms
- 6 Bedrooms
- Primary bedroom located on second floor
- Double Vanity
- Separate Shower
Laundry
- Laundry on main level
- Dryer
- Washer
Basement
- Basement Fills Entire Space Under The House
- Interior Basement Entry
Outdoor Features
- Deck
- Enclosed Patio or Porch
Location
- Property is near public transit
Schools
- Center Elementary School
- William Middle School
- Longmeadow High School
Utilities
- Forced Air Heating and Cooling System
- 2 Cooling Zones
- 2 Heating Zones
- Heating System Uses Natural Gas
- 200+ Amp Service
- Tankless Water Heater
- Gas Water Heater
Listing and Financial Details
- Assessor Parcel Number M:0462 B:0069 L:0008,2545461
Community Details
Recreation
- Golf Course Community
- Tennis Courts
- Community Pool
- Park
- Jogging Path
Additional Features
- No Home Owners Association
- Shops
Ownership History
Purchase Details
Purchase Details
Home Financials for this Owner
Home Financials are based on the most recent Mortgage that was taken out on this home.Purchase Details
Purchase Details
Similar Homes in Longmeadow, MA
Home Values in the Area
Average Home Value in this Area
Purchase History
| Date | Type | Sale Price | Title Company |
|---|---|---|---|
| Not Resolvable | $364,803 | None Available | |
| Deed | -- | -- | |
| Foreclosure Deed | $419,646 | -- | |
| Deed | $99,500 | -- |
Mortgage History
| Date | Status | Loan Amount | Loan Type |
|---|---|---|---|
| Previous Owner | $325,000 | Commercial | |
| Previous Owner | $170,000 | No Value Available | |
| Previous Owner | $300,000 | No Value Available | |
| Previous Owner | $100,000 | No Value Available | |
| Previous Owner | $200,000 | No Value Available | |
| Previous Owner | $25,000 | No Value Available | |
| Previous Owner | $160,000 | No Value Available |
Property History
| Date | Event | Price | Change | Sq Ft Price |
|---|---|---|---|---|
| 09/03/2025 09/03/25 | Price Changed | $624,900 | -3.8% | $148 / Sq Ft |
| 08/22/2025 08/22/25 | Price Changed | $649,900 | -3.7% | $153 / Sq Ft |
| 07/23/2025 07/23/25 | Price Changed | $675,000 | -3.6% | $159 / Sq Ft |
| 06/18/2025 06/18/25 | Price Changed | $699,900 | -2.8% | $165 / Sq Ft |
| 05/28/2025 05/28/25 | For Sale | $719,900 | +24.1% | $170 / Sq Ft |
| 04/20/2022 04/20/22 | Sold | $580,000 | +5.5% | $131 / Sq Ft |
| 03/09/2022 03/09/22 | Pending | -- | -- | -- |
| 02/24/2022 02/24/22 | For Sale | $549,900 | -- | $125 / Sq Ft |
Tax History Compared to Growth
Tax History
| Year | Tax Paid | Tax Assessment Tax Assessment Total Assessment is a certain percentage of the fair market value that is determined by local assessors to be the total taxable value of land and additions on the property. | Land | Improvement |
|---|---|---|---|---|
| 2025 | $12,034 | $569,800 | $160,700 | $409,100 |
| 2024 | $11,783 | $569,800 | $160,700 | $409,100 |
| 2023 | $8,927 | $389,500 | $138,400 | $251,100 |
| 2022 | $8,959 | $363,600 | $138,400 | $225,200 |
| 2021 | $8,678 | $348,300 | $131,700 | $216,600 |
| 2020 | $8,154 | $336,800 | $124,400 | $212,400 |
| 2019 | $10,332 | $428,900 | $124,400 | $304,500 |
| 2018 | $10,586 | $434,900 | $154,800 | $280,100 |
| 2017 | $11,578 | $491,000 | $154,800 | $336,200 |
| 2016 | $11,265 | $463,000 | $147,600 | $315,400 |
| 2015 | $11,198 | $474,100 | $158,700 | $315,400 |
Agents Affiliated with this Home
-
Judy Patterson

Seller's Agent in 2025
Judy Patterson
Lamacchia Realty, Inc.
(978) 895-2050
33 Total Sales
-
Kempf-Vanderburgh Realty Consultants
K
Seller's Agent in 2022
Kempf-Vanderburgh Realty Consultants
Kempf-Vanderburgh Realty Consultants, Inc.
1 in this area
294 Total Sales
-
Alice Kempf

Seller Co-Listing Agent in 2022
Alice Kempf
Kempf-Vanderburgh Realty Consultants, Inc.
(413) 297-5200
1 in this area
86 Total Sales
-
Anthony Chabot

Buyer's Agent in 2022
Anthony Chabot
Real Broker MA, LLC
(508) 847-0902
1 in this area
68 Total Sales
Map
Source: MLS Property Information Network (MLS PIN)
MLS Number: 72945700
APN: LONG-000462-000069-000008
- 260 Longmeadow St
- 240 Longmeadow St
- 50 Elmwood Ave
- 14 Glenwood Cir
- 31 Glenwood Cir
- 31 Homecrest St
- 72 Converse St
- 92 Eton Rd
- 65 Laurel St
- 48 Colony Acres Rd
- 124 Longfellow Dr
- 5 Dennis Rd
- 70 Tennyson Dr
- 76 Coventry Ln
- 97 Salem Rd
- 52 Coventry Ln
- 56 Lawrence Dr
- 59 Lawrence Dr
- 197 Porter Lake Dr Unit 197
- 117 Crescent Rd
