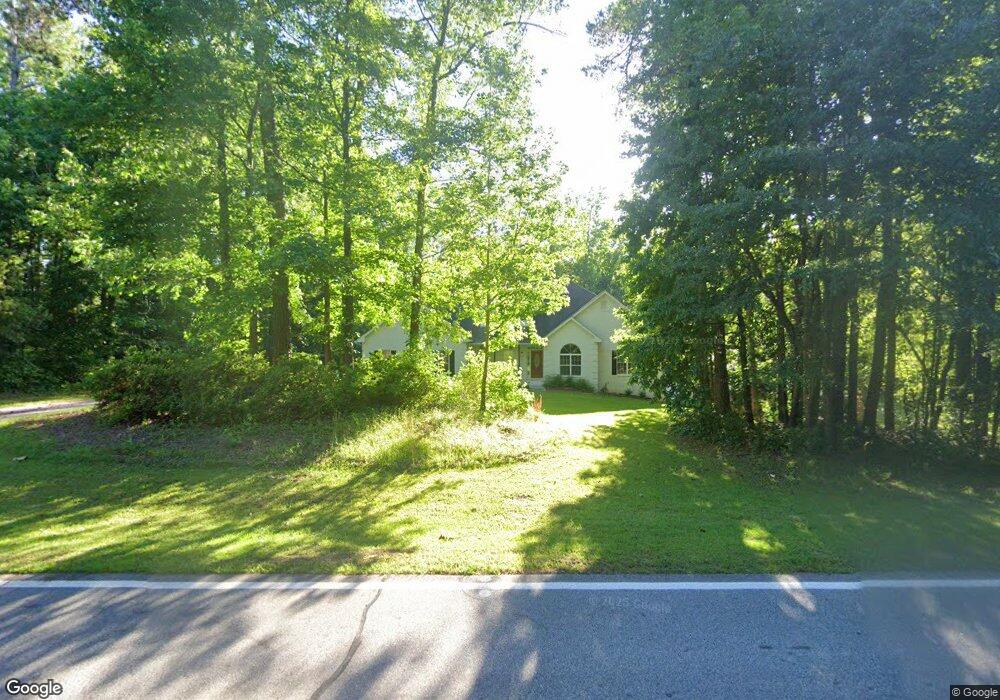384 Minix Rd Sharpsburg, GA 30277
Estimated Value: $625,000 - $777,234
6
Beds
5
Baths
4,521
Sq Ft
$156/Sq Ft
Est. Value
About This Home
This home is located at 384 Minix Rd, Sharpsburg, GA 30277 and is currently estimated at $707,059, approximately $156 per square foot. 384 Minix Rd is a home located in Coweta County with nearby schools including Thomas Crossroads Elementary School, Lee Middle School, and Northgate High School.
Ownership History
Date
Name
Owned For
Owner Type
Purchase Details
Closed on
Dec 11, 2003
Sold by
Rhodes Gerry W and Rhodes Tina W
Bought by
Creason Angela
Current Estimated Value
Home Financials for this Owner
Home Financials are based on the most recent Mortgage that was taken out on this home.
Original Mortgage
$328,500
Outstanding Balance
$124,296
Interest Rate
3.38%
Mortgage Type
New Conventional
Estimated Equity
$582,763
Purchase Details
Closed on
Sep 22, 2000
Sold by
Piedmont Homes Inc
Bought by
Rhodes Gerry W
Home Financials for this Owner
Home Financials are based on the most recent Mortgage that was taken out on this home.
Original Mortgage
$283,500
Interest Rate
8.05%
Mortgage Type
New Conventional
Purchase Details
Closed on
Sep 21, 2000
Sold by
Rhodes Gerry W
Bought by
Rhodes Gerry W and Rhodes Tina W
Home Financials for this Owner
Home Financials are based on the most recent Mortgage that was taken out on this home.
Original Mortgage
$283,500
Interest Rate
8.05%
Mortgage Type
New Conventional
Purchase Details
Closed on
Sep 17, 1999
Sold by
Allen Madeline C
Bought by
Piedmont Homes Inc
Purchase Details
Closed on
Sep 17, 1994
Bought by
Allen Madeline C
Purchase Details
Closed on
Apr 2, 1993
Bought by
Capps Mozelle C A
Purchase Details
Closed on
May 14, 1990
Bought by
Allen Madeline Capps
Purchase Details
Closed on
Nov 30, 1984
Bought by
Crouch Madeline Capp
Create a Home Valuation Report for This Property
The Home Valuation Report is an in-depth analysis detailing your home's value as well as a comparison with similar homes in the area
Home Values in the Area
Average Home Value in this Area
Purchase History
| Date | Buyer | Sale Price | Title Company |
|---|---|---|---|
| Creason Angela | $365,000 | -- | |
| Rhodes Gerry W | $315,000 | -- | |
| Rhodes Gerry W | -- | -- | |
| Piedmont Homes Inc | $35,000 | -- | |
| Allen Madeline C | -- | -- | |
| Capps Mozelle C A | -- | -- | |
| Allen Madeline Capps | -- | -- | |
| Crouch Madeline Capp | $1,000 | -- |
Source: Public Records
Mortgage History
| Date | Status | Borrower | Loan Amount |
|---|---|---|---|
| Open | Creason Angela | $328,500 | |
| Previous Owner | Rhodes Gerry W | $283,500 |
Source: Public Records
Tax History Compared to Growth
Tax History
| Year | Tax Paid | Tax Assessment Tax Assessment Total Assessment is a certain percentage of the fair market value that is determined by local assessors to be the total taxable value of land and additions on the property. | Land | Improvement |
|---|---|---|---|---|
| 2025 | $6,130 | $259,480 | $59,245 | $200,235 |
| 2024 | $5,333 | $229,750 | $55,369 | $174,380 |
| 2023 | $5,333 | $190,512 | $51,268 | $139,244 |
| 2022 | $4,525 | $183,688 | $51,268 | $132,420 |
| 2021 | $4,178 | $158,710 | $48,827 | $109,883 |
| 2020 | $4,206 | $158,710 | $48,827 | $109,883 |
| 2019 | $3,129 | $106,912 | $29,264 | $77,648 |
| 2018 | $3,135 | $106,912 | $29,264 | $77,648 |
| 2017 | $3,134 | $106,912 | $29,264 | $77,648 |
| 2016 | $3,096 | $106,912 | $29,264 | $77,648 |
| 2015 | $3,044 | $106,912 | $29,264 | $77,648 |
| 2014 | $3,019 | $106,912 | $29,264 | $77,648 |
Source: Public Records
Map
Nearby Homes
- 115 Platinum Ridge
- 164 Westberry St
- 10 Queens Ct
- 916 Gambino Trace
- 156 Westberry St
- 144 Westberry St
- 515 Palmer Ave
- 126 Mulberry Ct
- 208 Silver Maple Ct
- 406 Southbridge Pass
- 757 Fischer Rd
- 107 Iron Oak Dr
- 195 Mapledale Trail Unit 4
- 218 Florence Rd
- 125 Red Maple Dr
- 223 Sweetbay Ct
- 324 Elkins Place
- 120 Red Maple Dr
- 510 Cunninghame Ct
- 549 Colebrook Way
