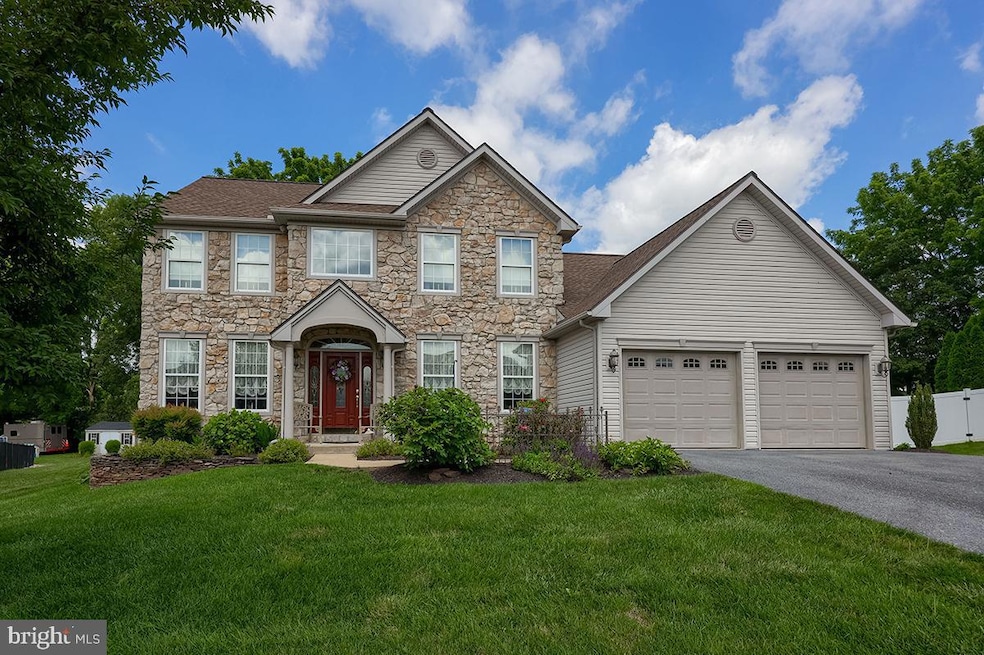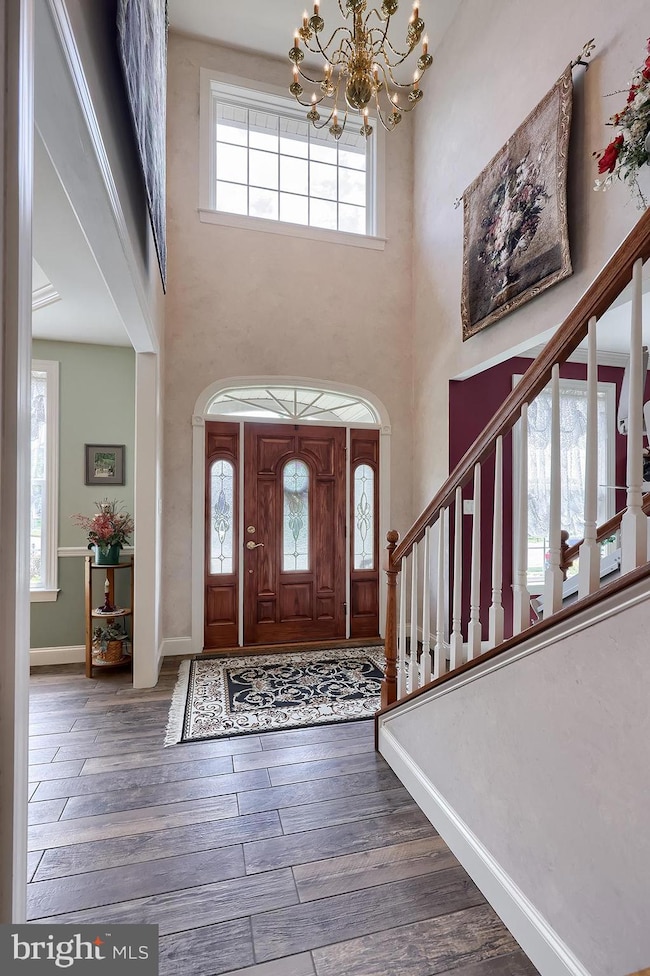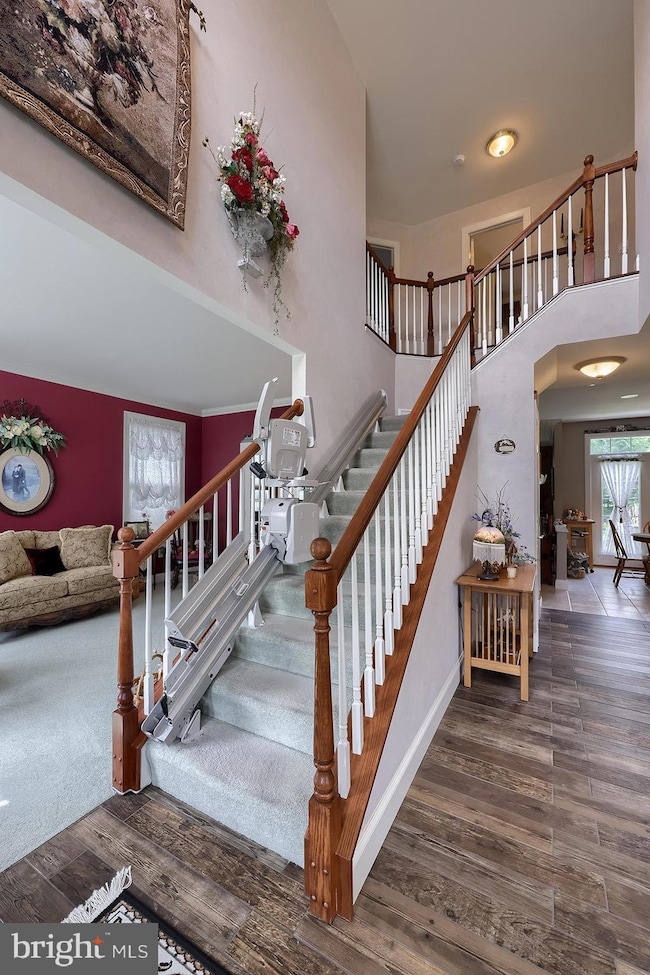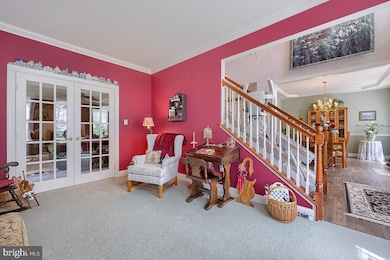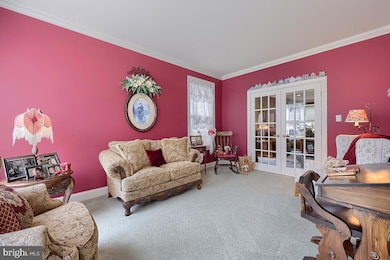
384 Mountain Blvd Wernersville, PA 19565
Lower Heidelberg NeighborhoodEstimated payment $3,188/month
Highlights
- Deck
- Wood Flooring
- Den
- Traditional Architecture
- No HOA
- 2 Car Direct Access Garage
About This Home
Nestled in the prestigious Bryn Mawr Estates, within Wernersville Borough and the Conrad Weiser School District, this exquisite traditional Greth Built home offers a harmonious blend of elegance and comfort, perfect for those seeking a refined suburban lifestyle. Built in 2002, this meticulously maintained residence boasts a stunning stone exterior that exudes timeless charm. Step inside to discover a warm and inviting interior, with a recently installed wood grain tile entry foyer and dining room floor, where every detail has been thoughtfully curated. The spacious layout features four generously sized bedrooms and three and a half luxurious bathrooms, ensuring ample space for relaxation and privacy. The heart of the home is the gourmet kitchen, complete with a central island with granite counter tops & 40" upper cabinets with crown molding, that invites culinary creativity. Equipped with a built-in range, this kitchen is a chef's dream, seamlessly flowing into the dining area, ideal for hosting intimate gatherings or festive celebrations. Beyond the kitchen is the convenient main level laundry and a private home office, that could easily serve as a 5th main level bedroom. The massive Family room area is enhanced by a cozy gas fireplace, creating a perfect ambiance for chilly evenings. Natural light pours in through well-placed windows, and french doors, highlighting the exquisite flooring that includes plush carpeting, elegant tile, and rich tile/wood finishes. The primary suite is a true retreat, featuring a spa-like primary bath complete with a wonderful soaking tub, offering a serene escape after a long day. The full unfinished basement is dry as a bone, and presents endless possibilities for customization, whether you envision a home gym, media room, recreation room, or additional storage. Outside, the property is equally impressive. A spacious concrete patio extends from the home, providing an ideal setting for outdoor dining or simply enjoying the tranquil surroundings. The beautifully landscaped .33 acre lot, complemented by sidewalks and street lights, enhances the neighborhood's charm and encourages leisurely strolls. The rear yard is also spacious enough to handle and above or in-ground pool. Parking is a breeze with an attached two-car garage featuring front entry and inside access, both with automatic openers and remotes, along with a private asphalt driveway. Located in a serene suburban setting, this home provides easy access to local amenities like parks, hiking and biking trails, streams and lakes to fish and boat on, and so many other recreational opportunities, making it a perfect sanctuary for those who appreciate both luxury and convenience. Experience the exclusive lifestyle that awaits in this remarkable Bryn Mawr Estates residence, where every day feels like a retreat.
Home Details
Home Type
- Single Family
Est. Annual Taxes
- $4,000
Year Built
- Built in 2002
Lot Details
- 0.33 Acre Lot
- Property is in excellent condition
Parking
- 2 Car Direct Access Garage
- Front Facing Garage
Home Design
- Traditional Architecture
- Asphalt Roof
- Stone Siding
- Vinyl Siding
- Concrete Perimeter Foundation
Interior Spaces
- 3,328 Sq Ft Home
- Property has 2 Levels
- Ceiling height of 9 feet or more
- Gas Fireplace
- Family Room
- Living Room
- Dining Room
- Den
- Unfinished Basement
- Basement Fills Entire Space Under The House
Kitchen
- Built-In Range
- Kitchen Island
Flooring
- Wood
- Wall to Wall Carpet
- Stone
- Tile or Brick
- Vinyl
Bedrooms and Bathrooms
- 4 Bedrooms
- En-Suite Bathroom
- Soaking Tub
Laundry
- Laundry Room
- Laundry on main level
Schools
- Conrad Weiser High School
Utilities
- Forced Air Heating and Cooling System
- 200+ Amp Service
- Natural Gas Water Heater
- Cable TV Available
Additional Features
- Deck
- Suburban Location
Community Details
- No Home Owners Association
- Built by GRETH HOMES
- Bryn Mawr Estates Subdivision, Madison Ii Floorplan
Listing and Financial Details
- Assessor Parcel Number 90-4367-03-20-6404
Map
Home Values in the Area
Average Home Value in this Area
Tax History
| Year | Tax Paid | Tax Assessment Tax Assessment Total Assessment is a certain percentage of the fair market value that is determined by local assessors to be the total taxable value of land and additions on the property. | Land | Improvement |
|---|---|---|---|---|
| 2025 | $3,184 | $197,700 | $24,900 | $172,800 |
| 2024 | $9,498 | $197,700 | $24,900 | $172,800 |
| 2023 | $8,547 | $197,700 | $24,900 | $172,800 |
| 2022 | $9,023 | $197,700 | $24,900 | $172,800 |
| 2021 | $8,873 | $197,700 | $24,900 | $172,800 |
| 2020 | $8,680 | $197,700 | $24,900 | $172,800 |
| 2019 | $8,524 | $197,700 | $24,900 | $172,800 |
| 2018 | $8,354 | $197,700 | $24,900 | $172,800 |
| 2017 | $8,028 | $197,700 | $24,900 | $172,800 |
| 2016 | $2,610 | $197,700 | $24,900 | $172,800 |
| 2015 | $2,610 | $197,700 | $24,900 | $172,800 |
| 2014 | $2,610 | $197,700 | $24,900 | $172,800 |
Property History
| Date | Event | Price | Change | Sq Ft Price |
|---|---|---|---|---|
| 08/09/2025 08/09/25 | Pending | -- | -- | -- |
| 07/29/2025 07/29/25 | Price Changed | $524,900 | -2.8% | $158 / Sq Ft |
| 07/25/2025 07/25/25 | For Sale | $539,900 | -- | $162 / Sq Ft |
Purchase History
| Date | Type | Sale Price | Title Company |
|---|---|---|---|
| Deed | $268,449 | First American Title Ins Co |
Mortgage History
| Date | Status | Loan Amount | Loan Type |
|---|---|---|---|
| Open | $187,000 | New Conventional | |
| Closed | $229,000 | No Value Available |
Similar Homes in Wernersville, PA
Source: Bright MLS
MLS Number: PABK2060124
APN: 90-4367-03-20-6404
- 71 Sabrina St
- 0 Old Furnace Rd Unit PABK2060366
- 16 Marlin Ave
- 355 Furnace Rd
- 110 Wooltown Rd
- 5 E Penn Ave
- 125 E College Ave
- 38 E Washington St
- 217 E Wilson Ave
- 105 Sianna Cir
- 56 Bucks St
- 133 S Reber St
- 635 Furnace Rd
- 709 Hill Rd Unit 8
- 709 Hill Rd Unit 3
- 106 Delta Ct
- 830 N Church Rd
- 711 Hill Rd Unit D
- 534 Gamma Dr Unit 80
- 0 Preston Rd
