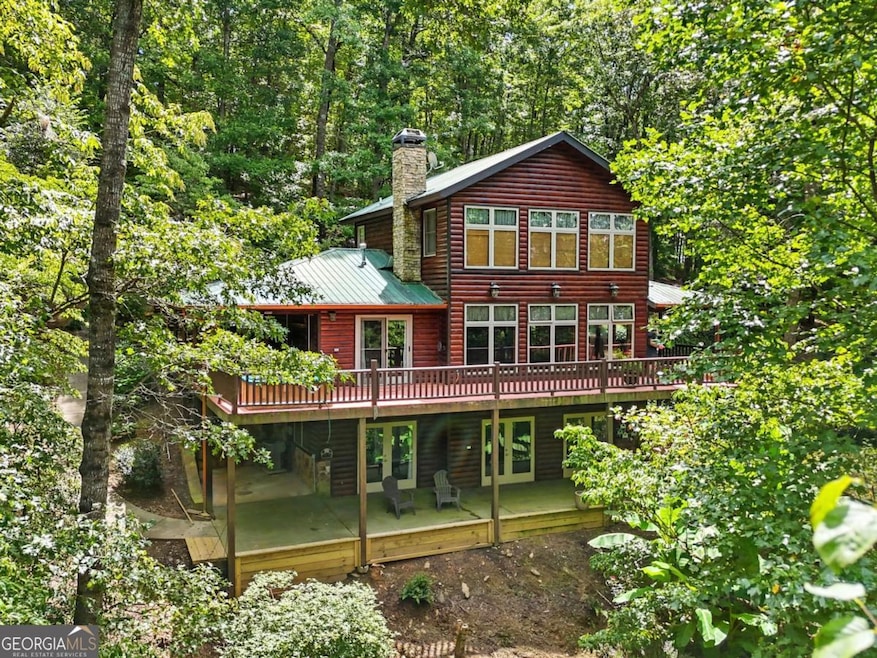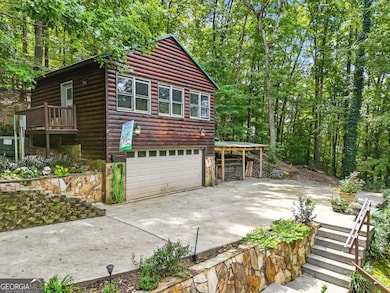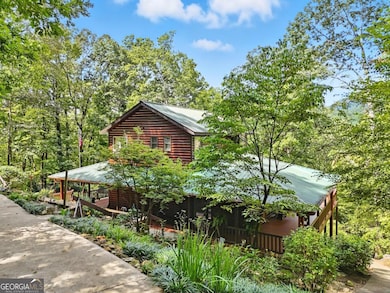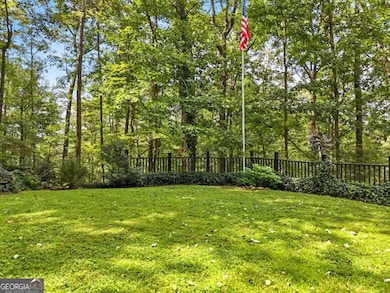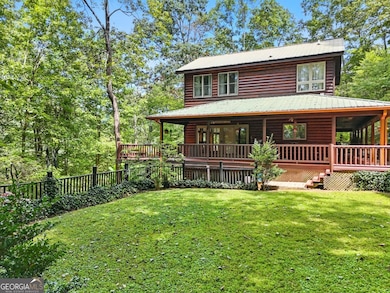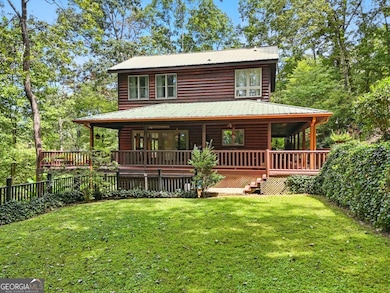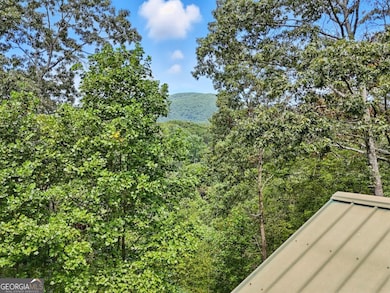384 Mountain Laurel Dr Unit 14-15 Ellijay, GA 30536
Estimated payment $4,274/month
Highlights
- Lake Front
- Mountain View
- Private Lot
- 2.33 Acre Lot
- Deck
- Partially Wooded Lot
About This Home
Super private mountain living with end of the road privacy! Lush landscaping will engulf you as you enter. Step inside and immerse yourself in mountain cabin charm. The bright and airy great room is so welcoming with its gas log fireplace and wall of windows. Take advantage of the Chef's kitchen with stainless steel appliances and granite tops. Nice sized bedroom on this level with access to the wrap around porch facing your close range Mountain View. Cute as can be full bathroom with custom sink and shower/tub combo. Upstairs is your private ensuite with lots of daylight flowing in and tile/glass shower. Washer and dryer for your convenience and double granite vanity. The terrace level offers a 3rd sleeping space with closet, large family/game room with pool table included, full bath, and second laundry room with sink and counter space for convenience. There is also a whole house water filter and water purification system, as well as a generator (not whole house). Step outside to a terrace level patio to enjoy the peace this land brings. Offering a detached two car garage with lean-to and bonus flex space above. Would make a great office, art room, home gym, or additional sleeping quarters. All this AND frontage on Lake Garland! Meander down the trail and enjoy picnics by the lake, swimming, and fishing in your own back yard! And don't forget the years and years of lush landscaping with sprinkler system.
Home Details
Home Type
- Single Family
Est. Annual Taxes
- $739
Year Built
- Built in 2003
Lot Details
- 2.33 Acre Lot
- Lake Front
- Private Lot
- Level Lot
- Sprinkler System
- Partially Wooded Lot
Parking
- Garage
Home Design
- Country Style Home
- Cabin
- Metal Roof
- Log Siding
Interior Spaces
- 2,916 Sq Ft Home
- 3-Story Property
- Ceiling Fan
- Gas Log Fireplace
- Great Room
- Living Room with Fireplace
- Game Room
- Mountain Views
- Home Security System
Kitchen
- Double Oven
- Microwave
- Dishwasher
- Stainless Steel Appliances
- Kitchen Island
- Solid Surface Countertops
Flooring
- Wood
- Carpet
- Tile
Bedrooms and Bathrooms
- Walk-In Closet
- Double Vanity
- Separate Shower
Laundry
- Laundry Room
- Laundry on upper level
- Dryer
- Washer
Finished Basement
- Basement Fills Entire Space Under The House
- Interior Basement Entry
- Finished Basement Bathroom
- Laundry in Basement
Outdoor Features
- Deck
- Separate Outdoor Workshop
Schools
- Clear Creek Middle School
- Gilmer High School
Utilities
- Central Heating and Cooling System
- 220 Volts
- Power Generator
- Private Water Source
- Well
- Septic Tank
- High Speed Internet
Community Details
- Property has a Home Owners Association
- Association fees include private roads
- Mountain Laurel Lake Subdivision
Listing and Financial Details
- Tax Lot 14-15
Map
Home Values in the Area
Average Home Value in this Area
Tax History
| Year | Tax Paid | Tax Assessment Tax Assessment Total Assessment is a certain percentage of the fair market value that is determined by local assessors to be the total taxable value of land and additions on the property. | Land | Improvement |
|---|---|---|---|---|
| 2024 | $719 | $200,700 | $20,480 | $180,220 |
| 2023 | $740 | $200,700 | $20,480 | $180,220 |
| 2022 | $770 | $172,740 | $20,000 | $152,740 |
| 2021 | $855 | $131,980 | $11,440 | $120,540 |
| 2020 | $2,657 | $120,812 | $9,840 | $110,972 |
| 2019 | $2,736 | $120,812 | $9,840 | $110,972 |
| 2018 | $2,766 | $120,572 | $9,600 | $110,972 |
| 2017 | $2,419 | $98,320 | $8,800 | $89,520 |
| 2016 | $2,524 | $100,528 | $9,880 | $90,648 |
| 2015 | $1,838 | $74,560 | $7,160 | $67,400 |
| 2014 | $1,820 | $74,280 | $7,160 | $67,120 |
| 2013 | -- | $75,640 | $7,160 | $68,480 |
Property History
| Date | Event | Price | List to Sale | Price per Sq Ft |
|---|---|---|---|---|
| 08/29/2025 08/29/25 | For Sale | $799,900 | -- | $274 / Sq Ft |
Purchase History
| Date | Type | Sale Price | Title Company |
|---|---|---|---|
| Warranty Deed | $302,500 | -- | |
| Interfamily Deed Transfer | -- | -- | |
| Deed | $9,500 | -- | |
| Deed | -- | -- |
Mortgage History
| Date | Status | Loan Amount | Loan Type |
|---|---|---|---|
| Open | $272,250 | New Conventional |
Source: Georgia MLS
MLS Number: 10594201
APN: 3137A-015
- 384 Mountain Laurel Dr
- 0 Ragweed Ln
- 104 Mountain Creek Dr
- 104 Mountain Creek Dr Unit 19
- 1055 New Liberty Trail
- 100 Cartecay Cove Dr
- 830 Turtle Ridge Rd
- 989 New Liberty Rd
- 1055 Wolfpen Trail
- LOT 6 Black Bear Ridge Rd
- 18 ACRES S Pineypur Rd S Unit TR 24
- LOT 6 Black Bear Ridge Rd Unit 6
- 1990 Big Creek Rd
- 1048 Laurel Trail
- TR 2 E New Hope Rd
- TR B E New Hope Rd
- TR C E New Hope Rd
- 122 N Riverview Ln
- 200 E Ridge Ln
- 1330 Old Northcutt Rd
- 775 Bernhardt Rd
- 348 the Forest Has Eyes
- 635 Bill Claypool Dr
- 171 Boardtown Rd
- 937 Scenic Ln
- 168 Courier St
- 22 Green Mountain Ct Unit ID1264827P
- 1390 Snake Nation Rd Unit ID1310911P
- 1528 Twisted Oak Rd Unit ID1263819P
- 235 Arrowhead Pass
- 129 Softwood Ct
- 856 Ogden Dr
- 1119 Villa Dr
- 85 27th St
- 25 Walhala Trail Unit ID1231291P
- 35 High Point Trail
- 120 Rocky Stream Ct
