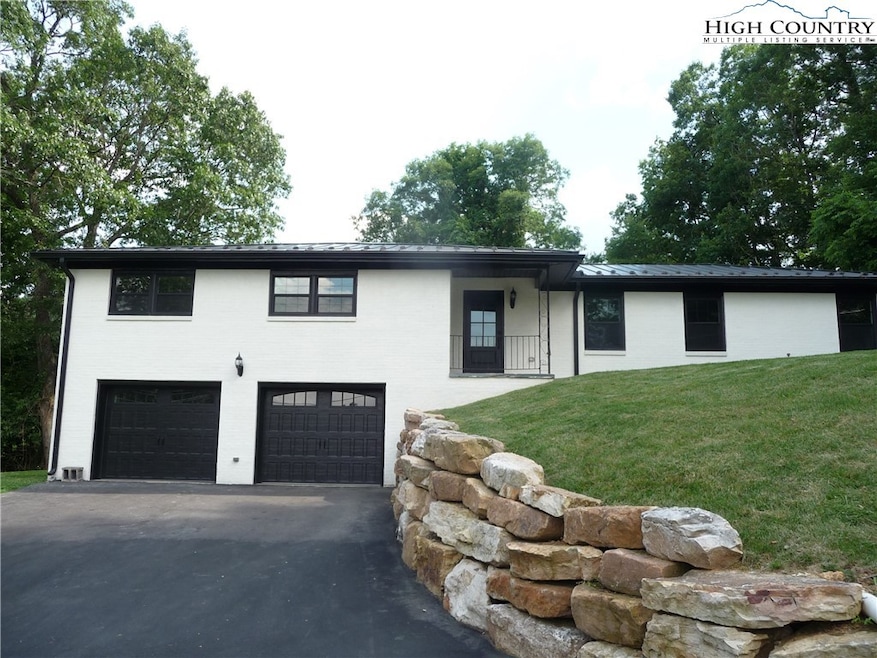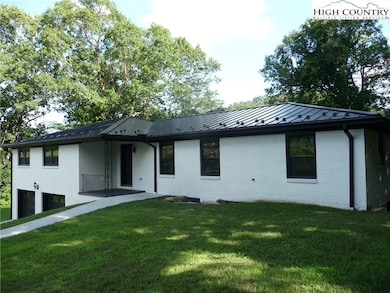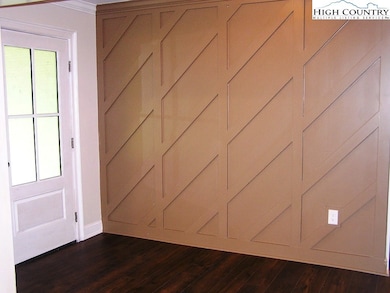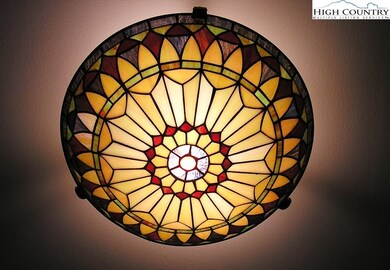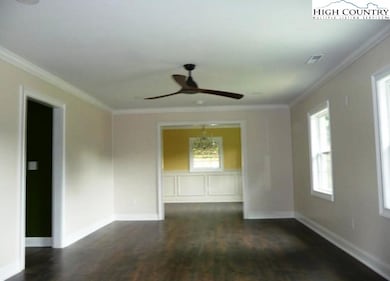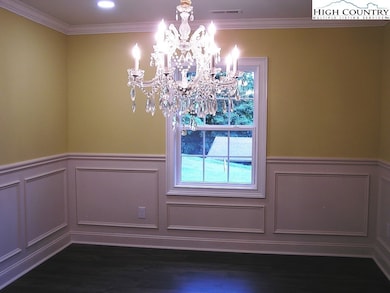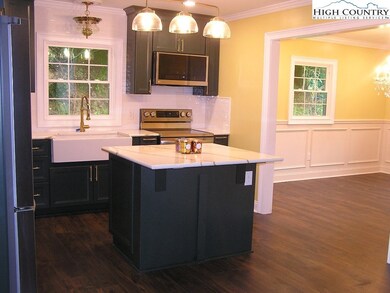Estimated payment $3,901/month
Highlights
- River View
- Wood Burning Stove
- Traditional Architecture
- Hardin Park Elementary School Rated A
- Stream or River on Lot
- No HOA
About This Home
This stylish Ranch Home is full of pleasant surprises from the moment you enter the foyer with it’s decorative accent wall and stained glass ceiling light. The floor plan flows into the formal living room which leads to a formal dining room with wainscoting and chandelier. This flows directly to the open kitchen with farmhouse sink, subway tiles, new stainless appliances, an island provides additional seating and prep space, large pantry, and informal dining area open to informal living/family room with brick fireplace. LVP flooring through-out main rooms, crown molding through-out all rooms, smart features, recessed lighting, and plenty of natural light. The wainscoted Hall has additional closets providing extra storage. The main bath features double vanity, shower/tub, and impressive tile work. The primary suite features double closets and bath with double vanity and large tiled walk-in shower. All three bedrooms have ceiling fans and lighted closets. Oversized 2-car garage opens to heated basement that is ready to finish to your taste. An outbuilding in the backyard has electric available and with repairs could become a spacious workshop/studio. This home is located near Watauga High School, and minutes to ASU and downtown Boone. The scenic New River and Greenway Walking Trail are nearby.
Home Details
Home Type
- Single Family
Est. Annual Taxes
- $934
Year Built
- Built in 1973
Lot Details
- 0.28 Acre Lot
Parking
- 2 Car Garage
- Basement Garage
- Driveway
Property Views
- River
- Mountain
Home Design
- Traditional Architecture
- Brick Exterior Construction
- Metal Roof
- Masonry
Interior Spaces
- 1-Story Property
- Wood Burning Stove
- Wood Burning Fireplace
- Self Contained Fireplace Unit Or Insert
- Fireplace Features Masonry
- Double Hung Windows
- Pull Down Stairs to Attic
- Washer and Dryer Hookup
Kitchen
- Electric Cooktop
- Microwave
- Dishwasher
Bedrooms and Bathrooms
- 3 Bedrooms
- 2 Full Bathrooms
Unfinished Basement
- Walk-Out Basement
- Basement Fills Entire Space Under The House
- Laundry in Basement
Outdoor Features
- Stream or River on Lot
- Covered Patio or Porch
- Shed
- Outbuilding
Schools
- Hardin Park Elementary School
- Watauga High School
Utilities
- Forced Air Heating and Cooling System
- Heat Pump System
- Hot Water Heating System
- Shared Well
- Electric Water Heater
- Septic Tank
- Septic System
- High Speed Internet
- Cable TV Available
Community Details
- No Home Owners Association
Listing and Financial Details
- Long Term Rental Allowed
- Tax Lot 12
- Assessor Parcel Number 2910-97-7637-000
Map
Home Values in the Area
Average Home Value in this Area
Tax History
| Year | Tax Paid | Tax Assessment Tax Assessment Total Assessment is a certain percentage of the fair market value that is determined by local assessors to be the total taxable value of land and additions on the property. | Land | Improvement |
|---|---|---|---|---|
| 2025 | $934 | $234,800 | $34,400 | $200,400 |
| 2024 | $934 | $219,900 | $34,400 | $185,500 |
| 2023 | $911 | $219,900 | $34,400 | $185,500 |
| 2022 | $911 | $219,900 | $34,400 | $185,500 |
| 2021 | $816 | $158,900 | $18,600 | $140,300 |
| 2020 | $816 | $158,900 | $18,600 | $140,300 |
| 2019 | $816 | $158,900 | $18,600 | $140,300 |
| 2018 | $736 | $158,900 | $18,600 | $140,300 |
| 2017 | $736 | $158,900 | $18,600 | $140,300 |
| 2013 | -- | $154,400 | $14,000 | $140,400 |
Property History
| Date | Event | Price | List to Sale | Price per Sq Ft |
|---|---|---|---|---|
| 08/12/2025 08/12/25 | For Sale | $729,000 | -- | $365 / Sq Ft |
Purchase History
| Date | Type | Sale Price | Title Company |
|---|---|---|---|
| Warranty Deed | -- | None Available |
Source: High Country Association of REALTORS®
MLS Number: 256375
APN: 2910-97-7637-000
- 384 New River Heights Rd Unit 12
- 0 New River Heights Unit 13
- TBD New River Heights Rd
- 188 Stratford Ln Unit 16B
- 186 Cecil Miller Rd Unit 202
- 547 White Laurel Ln
- 632 White Laurel Ln
- 516 White Laurel Ln
- 374 Industrial Park Dr
- 399 Ravens Ridge Cir
- 152 N Face Trail
- Lot 66 Bob Timberlake Dr
- Tbd Reynolds Pkwy
- Lot 23 Bob Timberlake Dr
- Lot 65 Madisyn Oaks Ln
- Lot 36B Indian Springs Rd
- Lot 12 Talon Dr
- Lot 4 Farm Valley Ln
- 223 Red Cedar Rd
- Lot 50 Fire Pink Rd
- 290 N Hampton Rd
- 225 Stratford Ln
- 359 Old E King St
- 517 Yosef Dr
- 243 Jefferson Rd
- 204 Furman Rd
- 610 State Farm Rd Unit 3
- 222 Birch St Unit 222-A
- 241 Shadowline Dr
- 123 Eric Ln
- 586 Townhomes Place
- 133 Boone Docks St Unit 10
- 128 Zeb St
- 128 Zeb St Unit C101
- 475 Meadowview Dr Unit CollegePlaceCondo
- 304 Madison Ave
- 800 Horn In the Dr W
- 155b Clement St Unit 155B CLEMENT ST
- 105 Assembly Dr
- 206 Rushing Creek Dr
