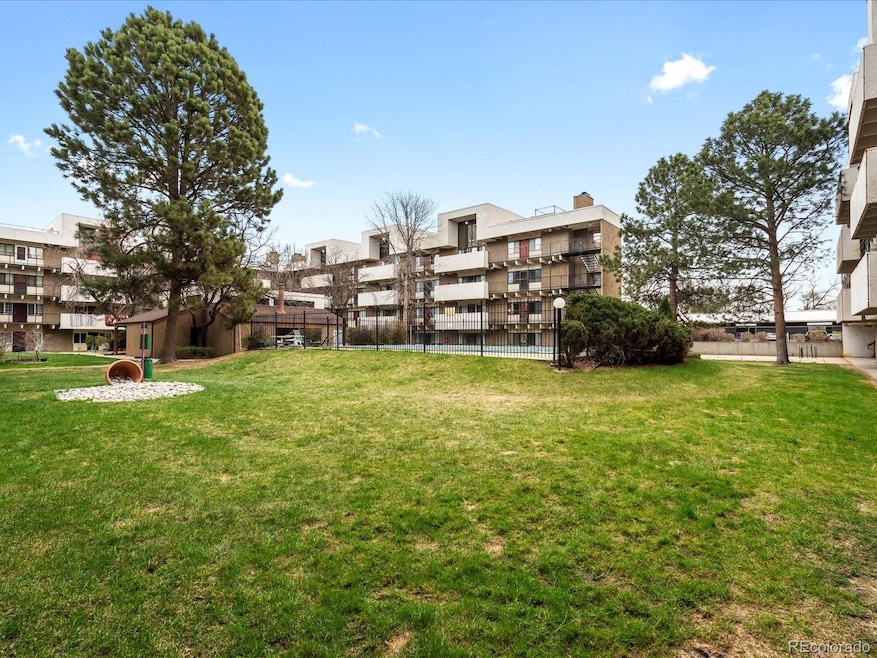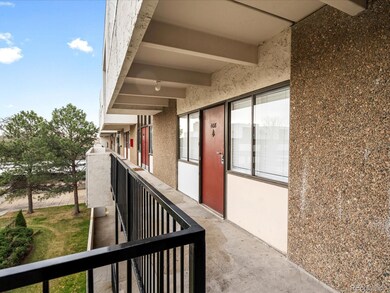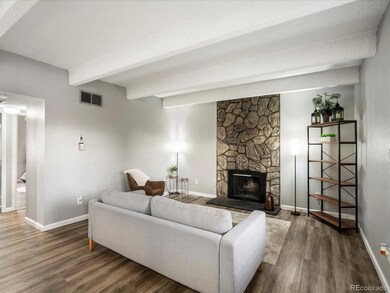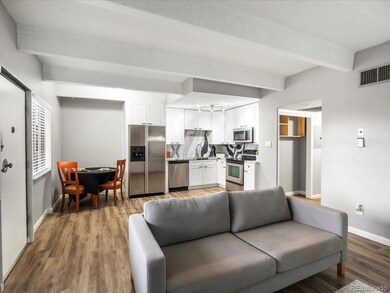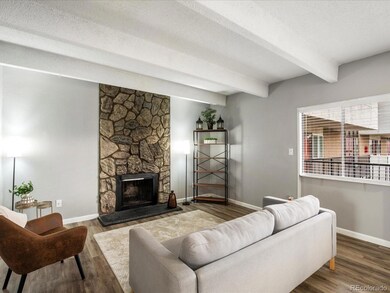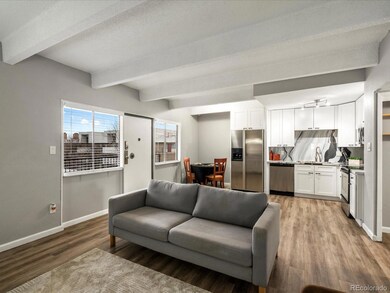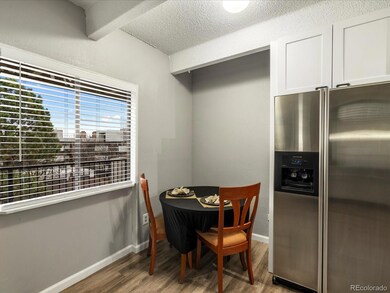Edenbrook Condominiums 384 S Ironton St Unit 408 Floor 4 Aurora, CO 80012
Expo Park NeighborhoodHighlights
- Fitness Center
- Primary Bedroom Suite
- City View
- No Units Above
- Gated Community
- Clubhouse
About This Home
MOVE IN READY TOP FLOOR UNIT - where comfort meets convenience! This beautifully upgraded 2-bedroom, 2-bath condo offers modern living in a prime location. Renovated in 2020, the unit features contemporary finishes, an open floor plan, and plenty of natural light throughout. Steps away from the elevator for added convenience, this unit boasts stainless steel appliances, newer electrical panel, and updated heating and cooling! One of the standout features of this home is its unbeatable location — situated directly next to the stunning 51-acre Expo Park. Whether you're into morning jogs, afternoon picnics, or weekend sports, you'll love having expansive green space just steps from your door. Located within the highly regarded Cherry Creek School District and also nearby is the popular Gardens on Havana shopping center, home to Sprouts, Target, Kohl’s, and a wide variety of dining options. Did we mention Costco is also just a short drive away?! Enjoy a well-maintained community, easy access to shopping, dining, and public transportation, and the perfect blend of urban convenience and outdoor serenity.
Listing Agent
PAK Home Realty Brokerage Email: Gamaliel@RaigozaRealEstate.com License #100087852 Listed on: 09/23/2025
Condo Details
Home Type
- Condominium
Est. Annual Taxes
- $991
Year Built
- Built in 1974
Lot Details
- No Units Above
- End Unit
- 1 Common Wall
- North Facing Home
- Garden
Home Design
- Entry on the 4th floor
Interior Spaces
- 840 Sq Ft Home
- 1-Story Property
- High Ceiling
- 1 Fireplace
- Living Room
- Laminate Flooring
- City Views
Kitchen
- Eat-In Kitchen
- Oven
- Microwave
- Dishwasher
- Granite Countertops
- Disposal
Bedrooms and Bathrooms
- 2 Main Level Bedrooms
- Primary Bedroom Suite
- 2 Full Bathrooms
Parking
- 1 Parking Space
- 1 Carport Space
Outdoor Features
- Balcony
- Fire Pit
Schools
- Highline Community Elementary School
- Prairie Middle School
- Overland High School
Utilities
- Forced Air Heating and Cooling System
Listing and Financial Details
- Security Deposit $1,800
- Property Available on 9/23/25
- Exclusions: Staging Items.
- 6 Month Lease Term
- $50 Application Fee
Community Details
Overview
- Mid-Rise Condominium
- Edenbrook Subdivision
- Community Parking
Amenities
- Community Garden
- Clubhouse
- Laundry Facilities
- Elevator
- Community Storage Space
Recreation
- Fitness Center
- Community Pool
Pet Policy
- No Pets Allowed
Security
- Gated Community
Map
About Edenbrook Condominiums
Source: REcolorado®
MLS Number: 6864291
APN: 1973-14-2-18-049
- 384 S Ironton St Unit 310
- 384 S Ironton St Unit 314
- 384 S Ironton St Unit 304
- 384 S Ironton St Unit 112
- 384 S Ironton St Unit 102
- 364 S Ironton St Unit 315
- 364 S Ironton St Unit 217
- 364 S Ironton St Unit 419
- 364 S Ironton St Unit 427
- 364 S Ironton St Unit 316
- 11103 E Alameda Ave Unit 102
- 11101 E Alameda Ave Unit 202
- 10150 E Virginia Ave Unit 308
- 10150 E Virginia Ave Unit 19-103
- 10150 E Virginia Ave Unit 12-206
- 10150 E Virginia Ave Unit 13-104
- 10150 E Virginia Ave Unit 8-204
- 10150 E Virginia Ave Unit 102
- 10150 E Virginia Ave Unit 4-307
- 10150 E Virginia Ave Unit 13-203
- 364 S Ironton St Unit 315
- 456 S Ironton St
- 10756 E Virginia Ave
- 200 S Ironton St
- 11101 E Alameda Ave
- 425 S Galena Way
- 10785 E Exposition Ave
- 151 S Joliet Cir
- 11135 E Alameda Ave
- 10150 E Virginia Ave Unit 6-206
- 10702 E Exposition Ave Unit 105
- 11255 E Alameda Ave
- 450 S Nome Way
- 600 S Dayton St
- 9655 E Center Ave Unit 5A
- 1001 S Havana St
- 9180 E Center Ave Unit 4D
- 9340 E Center Ave Unit 6B
- 750 S Clinton St Unit 12D
- 11580 E Ada Place
