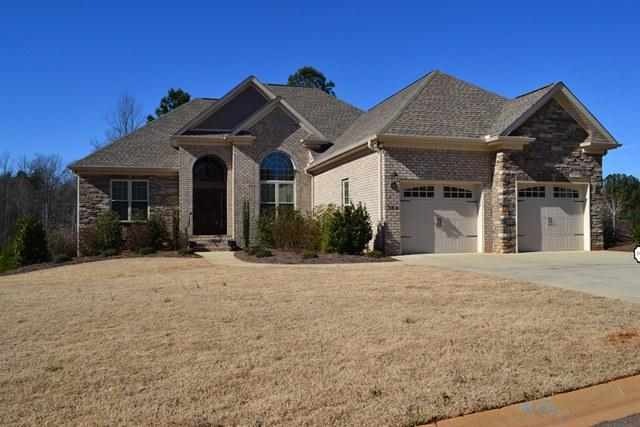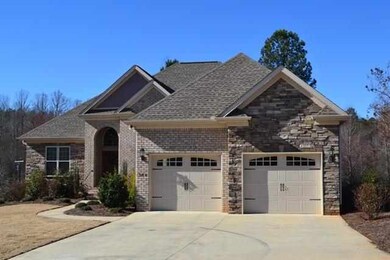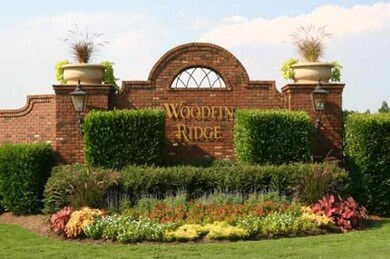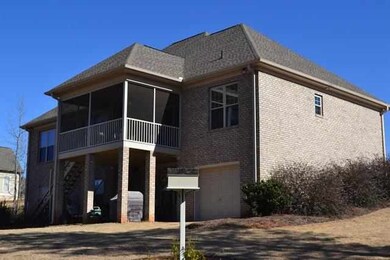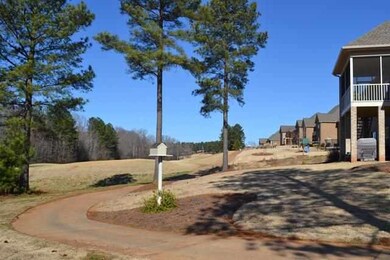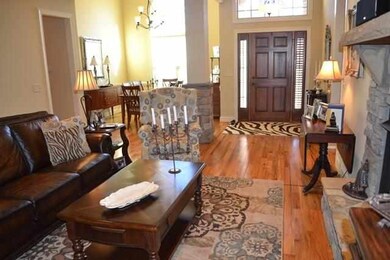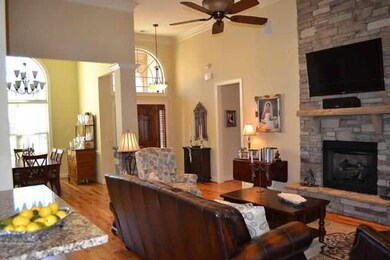
Highlights
- On Golf Course
- Open Floorplan
- Recreation Room
- Oakland Elementary School Rated A-
- Clubhouse
- European Architecture
About This Home
As of September 2017Inviting European design home on Golf Course lot in Woodfin Ridge! Floor plan is perfect for a large family and entertaining your friends. Main level offers a very open and inviting floor plan. Featuring great room with 13' ceilings, rock fireplace and hardwood floors. Kitchen is open to great room and features granite countertops, stainless steel appliances, breakfast area with built-ins and hardwood floors. Relax and enjoy the screened porch located just off the kitchen and overlooking the golf course. Enjoy your master bedroom with all amenities including double vanity, jetted tub, separate shower and huge closet. Split bedroom floor plan offers 2 additional bedrooms on main level. Quality doesn't stop on the main level. You'll find hardwood steps leading to the basement level with hardwood floors in the family/rec room and hallways. Two additional spacious bedrooms plus a craft/hobby room. Separate areas include walk-in storage, workshop with large roll door and patio. Custom built in speaker system on main and basement level. Buyer Pre-qualification letter required prior to showing.
Last Agent to Sell the Property
Coldwell Banker Caine Real Est License #16473 Listed on: 02/21/2013

Home Details
Home Type
- Single Family
Est. Annual Taxes
- $2,019
Year Built
- Built in 2011
Lot Details
- 0.29 Acre Lot
- Lot Dimensions are 126x120x116x86
- On Golf Course
- Sloped Lot
- Irrigation
- Few Trees
HOA Fees
- $23 Monthly HOA Fees
Home Design
- European Architecture
- Brick Veneer
- Architectural Shingle Roof
- Concrete Siding
- Vinyl Trim
- Stone Exterior Construction
Interior Spaces
- 3,330 Sq Ft Home
- 1-Story Property
- Open Floorplan
- Living Quarters
- Smooth Ceilings
- Ceiling height of 9 feet or more
- Ceiling Fan
- Gas Log Fireplace
- Insulated Windows
- Tilt-In Windows
- Home Office
- Recreation Room
- Screened Porch
- Fire and Smoke Detector
Kitchen
- Breakfast Area or Nook
- Oven or Range
- Built-In Range
- Microwave
- Dishwasher
- Solid Surface Countertops
Flooring
- Wood
- Carpet
- Ceramic Tile
Bedrooms and Bathrooms
- 5 Bedrooms | 3 Main Level Bedrooms
- Split Bedroom Floorplan
- Walk-In Closet
- Double Vanity
- Jetted Tub in Primary Bathroom
- Hydromassage or Jetted Bathtub
- Separate Shower
Attic
- Storage In Attic
- Pull Down Stairs to Attic
Finished Basement
- Walk-Out Basement
- Basement Fills Entire Space Under The House
Parking
- 2 Car Garage
- Driveway
Schools
- Oakland Elementary School
- Rainbow Lake Middle School
- Boiling Springs High School
Utilities
- Forced Air Heating and Cooling System
- Heating System Uses Natural Gas
- Underground Utilities
- Gas Water Heater
- Cable TV Available
Community Details
Overview
- Association fees include common area, street lights
- Woodfin Ridge Subdivision
Amenities
- Clubhouse
Recreation
- Golf Course Community
- Community Playground
- Community Pool
Ownership History
Purchase Details
Home Financials for this Owner
Home Financials are based on the most recent Mortgage that was taken out on this home.Purchase Details
Home Financials for this Owner
Home Financials are based on the most recent Mortgage that was taken out on this home.Purchase Details
Home Financials for this Owner
Home Financials are based on the most recent Mortgage that was taken out on this home.Purchase Details
Home Financials for this Owner
Home Financials are based on the most recent Mortgage that was taken out on this home.Purchase Details
Purchase Details
Similar Homes in Inman, SC
Home Values in the Area
Average Home Value in this Area
Purchase History
| Date | Type | Sale Price | Title Company |
|---|---|---|---|
| Deed | $363,000 | None Available | |
| Interfamily Deed Transfer | -- | None Available | |
| Warranty Deed | $360,000 | -- | |
| Deed | $363,000 | -- | |
| Deed | $45,900 | -- | |
| Deed | $47,900 | None Available |
Mortgage History
| Date | Status | Loan Amount | Loan Type |
|---|---|---|---|
| Open | $35,000 | Stand Alone Second | |
| Open | $333,000 | New Conventional | |
| Previous Owner | $319,500 | Future Advance Clause Open End Mortgage | |
| Previous Owner | $326,700 | Future Advance Clause Open End Mortgage |
Property History
| Date | Event | Price | Change | Sq Ft Price |
|---|---|---|---|---|
| 09/29/2017 09/29/17 | Sold | $363,000 | 0.0% | $109 / Sq Ft |
| 08/22/2017 08/22/17 | Pending | -- | -- | -- |
| 04/27/2017 04/27/17 | For Sale | $363,000 | +0.8% | $109 / Sq Ft |
| 08/16/2013 08/16/13 | Sold | $360,000 | -5.2% | $108 / Sq Ft |
| 07/12/2013 07/12/13 | Pending | -- | -- | -- |
| 02/21/2013 02/21/13 | For Sale | $379,900 | -- | $114 / Sq Ft |
Tax History Compared to Growth
Tax History
| Year | Tax Paid | Tax Assessment Tax Assessment Total Assessment is a certain percentage of the fair market value that is determined by local assessors to be the total taxable value of land and additions on the property. | Land | Improvement |
|---|---|---|---|---|
| 2024 | $2,631 | $16,698 | $2,009 | $14,689 |
| 2023 | $2,631 | $16,698 | $2,009 | $14,689 |
| 2022 | $2,367 | $14,520 | $1,820 | $12,700 |
| 2021 | $2,367 | $14,520 | $1,820 | $12,700 |
| 2020 | $2,331 | $14,520 | $1,820 | $12,700 |
| 2019 | $2,331 | $14,520 | $1,820 | $12,700 |
| 2018 | $2,273 | $14,520 | $1,820 | $12,700 |
| 2017 | $2,273 | $14,400 | $1,820 | $12,580 |
| 2016 | $2,273 | $14,400 | $1,820 | $12,580 |
| 2015 | $2,248 | $14,400 | $1,820 | $12,580 |
| 2014 | $2,243 | $14,400 | $1,820 | $12,580 |
Agents Affiliated with this Home
-

Seller's Agent in 2017
LORI LANCASTER
Keller Williams Realty
(864) 415-2081
83 Total Sales
-

Buyer's Agent in 2017
COURTNEY POORE
Ponce Realty Group
(864) 415-8878
30 Total Sales
-

Seller's Agent in 2013
Rhonda Kirby
Coldwell Banker Caine Real Est
(864) 585-8713
26 Total Sales
Map
Source: Multiple Listing Service of Spartanburg
MLS Number: SPN208330
APN: 2-22-00-508.00
- 374 S Woodfin Ridge Dr
- 112 Bay Tree Ct
- 351 S Woodfin Ridge Dr
- 204 Tuscan Ridge Trail
- 232 Tuscan Ridge Trail
- 336 S Woodfin Ridge Dr
- 247 Tuscan Ridge Trail
- 247 Tuscan Ridge T Trail
- 613 Belle Terre Ct
- 725 E Long Bay Dr
- 731 E Long Bay Dr
- 425 World Tour Dr
- 443 Brunswick Ln
- 634 Crowe Creek Trail
- 799 E Long Bay Dr
- 825 E Heathland Dr
- 474 N Tidewater Tr
- 139 N Woodfin Ridge Dr
- 450 N Tidewater Trail
- 434 Tangleridge Dr
