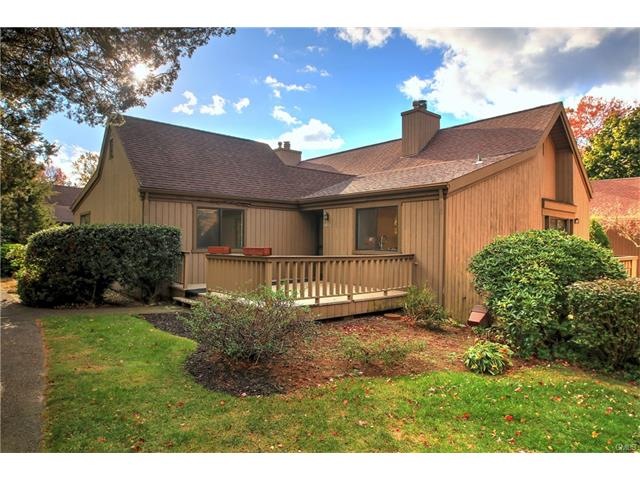
384 Sequoia Ln Unit A Stratford, CT 06614
Oronoque NeighborhoodHighlights
- Beach Access
- Pool House
- Clubhouse
- Health Club
- Golf Course View
- Deck
About This Home
As of September 2017Location is everything! Join the best active adult community in Fairfield County. This unit has just been totally renovated and enjoys great views from an oversized deck. This Thoreau boasts a great open floor plan with all the bells and whistles. Hardwood floors throughout the main level. Kitchen with full height cabinets, Granite counters including island with overhang for seating up to four people and Stainless Steel Appliances. Main level stackable washer/dryer. Main level full bath with tub. Master Bedroom Suite with two closets and full bath including walk in shower and his and her sinks. Lower level has new ceramic tile walk from garage to stairs and new wall to wall carpet in Family Room. District Tax is Quarterly.
Last Agent to Sell the Property
Richard Patterson
Patterson & Associates Real Estate License #REB.0788490 Listed on: 11/15/2016
Last Buyer's Agent
Richard Patterson
Patterson & Associates Real Estate License #REB.0788490 Listed on: 11/15/2016
Property Details
Home Type
- Condominium
Est. Annual Taxes
- $8,329
Year Built
- Built in 1971
Home Design
- Ranch Style House
- Frame Construction
- Vertical Siding
- Cedar Siding
Interior Spaces
- 1 Fireplace
- Thermal Windows
- Workshop
- Golf Course Views
- Attic or Crawl Hatchway Insulated
Kitchen
- Oven or Range
- Microwave
- Dishwasher
Bedrooms and Bathrooms
- 2 Bedrooms
- 2 Full Bathrooms
Laundry
- Laundry Room
- Dryer
- Washer
Partially Finished Basement
- Heated Basement
- Basement Fills Entire Space Under The House
- Interior Basement Entry
- Garage Access
- Basement Storage
Home Security
Parking
- 1 Car Garage
- Basement Garage
- Tuck Under Garage
- Parking Deck
Pool
- Pool House
- Heated In Ground Pool
- Gunite Pool
- Fence Around Pool
Outdoor Features
- Beach Access
- Public Water Access
- Deck
- Patio
Utilities
- Central Air
- Heating System Uses Natural Gas
Additional Features
- Energy-Efficient Insulation
- End Unit
Community Details
Overview
- Property has a Home Owners Association
- Association fees include grounds maintenance, insurance, property management, pest control, pool service, security service
- 929 Units
- Oronoque Village Community
Recreation
- Health Club
- Tennis Courts
- Pickleball Courts
- Community Pool
Pet Policy
- Pets Allowed
Additional Features
- Clubhouse
- Storm Doors
Ownership History
Purchase Details
Home Financials for this Owner
Home Financials are based on the most recent Mortgage that was taken out on this home.Purchase Details
Home Financials for this Owner
Home Financials are based on the most recent Mortgage that was taken out on this home.Purchase Details
Similar Homes in Stratford, CT
Home Values in the Area
Average Home Value in this Area
Purchase History
| Date | Type | Sale Price | Title Company |
|---|---|---|---|
| Warranty Deed | $279,000 | -- | |
| Quit Claim Deed | -- | -- | |
| Executors Deed | $150,000 | -- |
Property History
| Date | Event | Price | Change | Sq Ft Price |
|---|---|---|---|---|
| 09/22/2017 09/22/17 | Sold | $279,000 | -3.8% | $145 / Sq Ft |
| 08/08/2017 08/08/17 | Pending | -- | -- | -- |
| 06/19/2017 06/19/17 | Price Changed | $289,900 | -3.3% | $151 / Sq Ft |
| 05/02/2017 05/02/17 | Price Changed | $299,900 | -3.2% | $156 / Sq Ft |
| 02/02/2017 02/02/17 | Price Changed | $309,900 | -3.1% | $161 / Sq Ft |
| 11/15/2016 11/15/16 | For Sale | $319,900 | +113.3% | $167 / Sq Ft |
| 08/22/2016 08/22/16 | Sold | $150,000 | -25.0% | $110 / Sq Ft |
| 08/06/2016 08/06/16 | Pending | -- | -- | -- |
| 01/29/2016 01/29/16 | For Sale | $199,900 | -- | $147 / Sq Ft |
Tax History Compared to Growth
Tax History
| Year | Tax Paid | Tax Assessment Tax Assessment Total Assessment is a certain percentage of the fair market value that is determined by local assessors to be the total taxable value of land and additions on the property. | Land | Improvement |
|---|---|---|---|---|
| 2025 | $7,857 | $195,440 | $0 | $195,440 |
| 2024 | $7,857 | $195,440 | $0 | $195,440 |
| 2023 | $7,857 | $195,440 | $0 | $195,440 |
| 2022 | $7,712 | $195,440 | $0 | $195,440 |
| 2021 | $7,714 | $195,440 | $0 | $195,440 |
| 2020 | $7,747 | $195,440 | $0 | $195,440 |
| 2019 | $8,309 | $208,390 | $0 | $208,390 |
| 2018 | $8,315 | $208,390 | $0 | $208,390 |
| 2017 | $8,329 | $208,390 | $0 | $208,390 |
| 2016 | $7,661 | $196,490 | $0 | $196,490 |
| 2015 | $7,266 | $196,490 | $0 | $196,490 |
| 2014 | $6,846 | $192,150 | $0 | $192,150 |
Agents Affiliated with this Home
-
R
Seller's Agent in 2017
Richard Patterson
Patterson & Associates Real Estate
-

Seller's Agent in 2016
David Sell
FIV REALTY CO. CONNECTICT, LLC
(203) 589-5554
40 Total Sales
Map
Source: SmartMLS
MLS Number: 99165669
APN: STRA-006019-000001-000003-000384A
- 92 Seminole Ln Unit B
- 87 Creek Ln Unit A
- 288b Agawam Dr
- 125 Longview Dr
- 186 Apache Ln Unit A
- 194 Bayfield Ln Unit A
- 506 Jamestown Rd Unit 506
- 210 Jamestown Rd
- 475 Commanche Ln Unit B
- 654 Osage Ln Unit B
- 518 Iroquois Ln Unit A
- 775 James Farm Rd
- 815 James Farm Rd
- 455 James Farm Rd
- 2 Oak Terrace
- 7579 Main St
- 105 Brinsmayd Ave
- 145 River Valley Rd
- 5550 Main St
- 95 Pepperidge Cir
