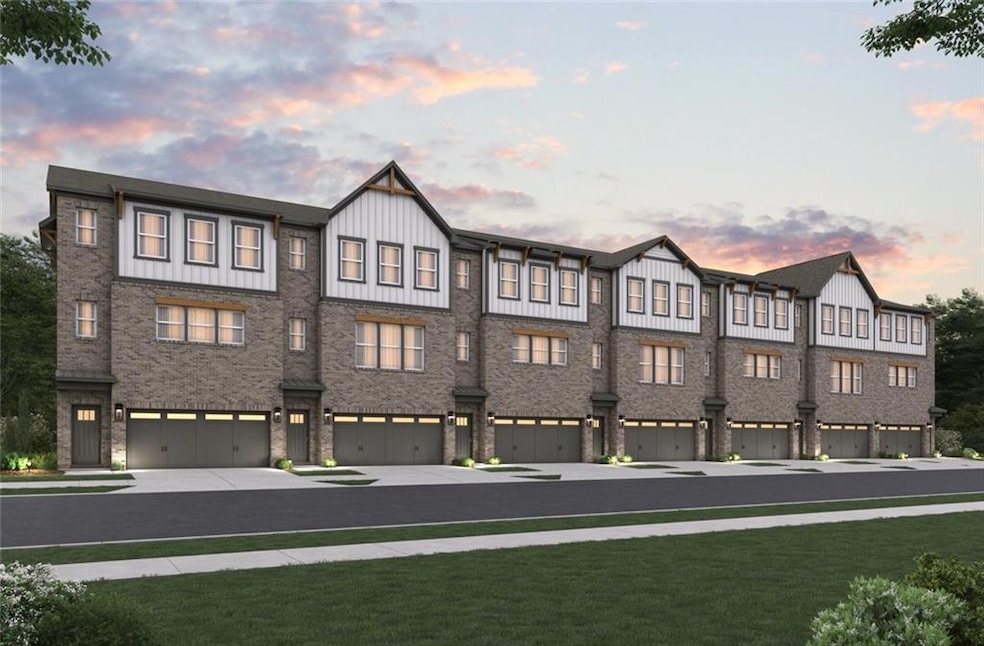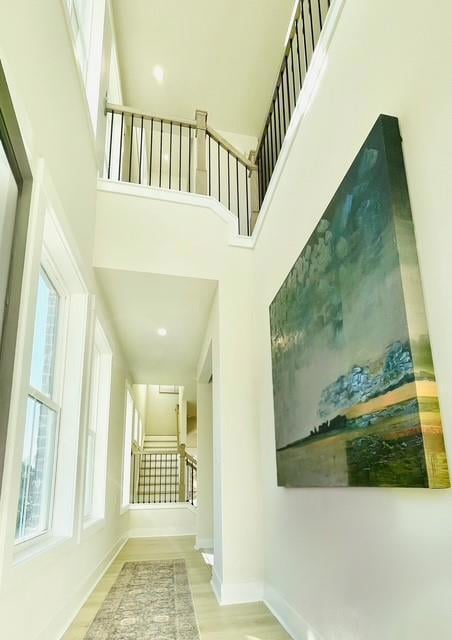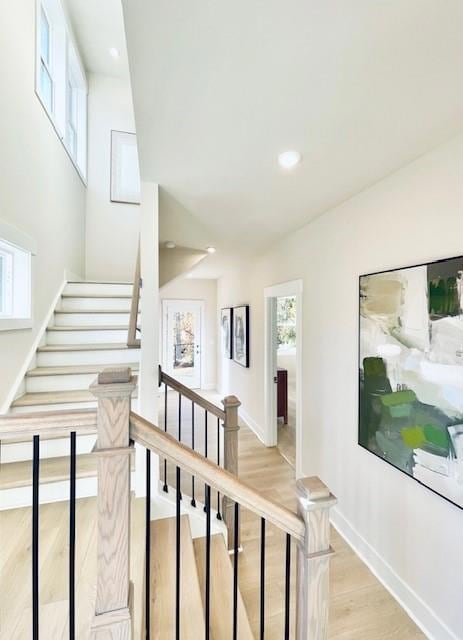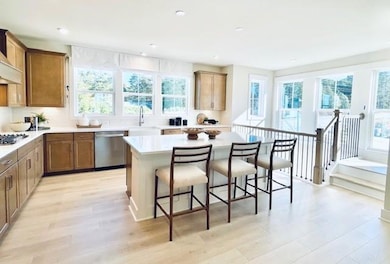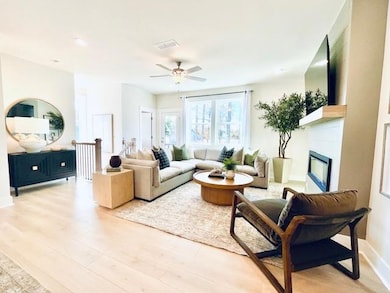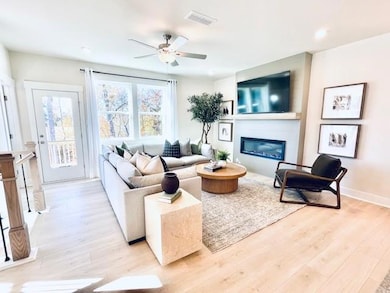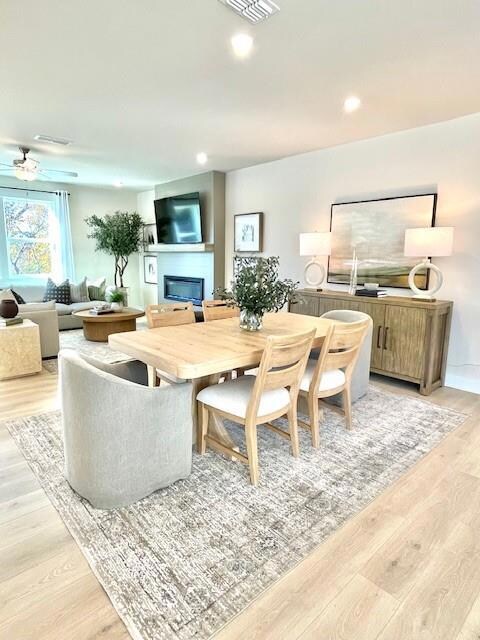384 Sunset Hollow St Sugar Hill, GA 30518
Estimated payment $3,776/month
Highlights
- Open-Concept Dining Room
- Media Room
- Craftsman Architecture
- Sugar Hill Elementary School Rated A
- ENERGY STAR Certified Homes
- Home Energy Rating Service (HERS) Rated Property
About This Home
**FOR A LIMITED TIME GRAND OPENING INCENTIVE OF $35,000 FLEX DOLLARS THAT CAN BE USED FOR CLOSING COSTS, BUYING THE RATE DOWN, TOWARDS DESIGN OPTIONS AND/OR OFF THE PRICE OF THE HOME!!** Welcome to our GRAND OPENING of our newest community, Towne Village at Suwanee Dam located in Sugar Hill offering modern 3-story townhomes designed for today’s lifestyle. Top-Rated Gwinnett County Schools! Enjoy stylish interiors, low-maintenance living, and the freedom to spend more time on what matters most. With shops, dining, and parks just minutes away, you’ll love the perfect mix of convenience and community in a place that truly feels like home. The INCREDIBLY OPEN & SPACIOUS BRAYTON plan is a 3 bed/3.5 bath, 2421sf townhome with a STUNNING 2-STORY FOYER!! **Price reflects standard included options.** This home is a show stopper and entertainers dream home! The Brayton provides a warm and inviting, open concept layout with a huge, gorgeous kitchen that is perfect for entertaining with an oversized island, stainless steel Whirlpool appliances, stunning cabinetry, spacious family room and dining area that seats 12+! Personalization with our Choice Options allows you to select from two kitchen layouts, a primary bathroom with a stunning soaker tub and separate shower or a single oversized walk-in shower with a rainfall shower head! Transform the first-floor recreation room into a very spacious EXTRA bedroom - ideal for hosting guests or creating a private home office! Upgrade Option for DUAL PRIMARY SUITES on the third floor! This home also is built as an Energy Series READY home. Beazer Homes is proud to be America’s #1 Energy-Efficient homebuilder. In 2024, our homes achieved an average net HERS® score of 37 (including solar) and a gross HERS® score of 42—the lowest publicly reported scores among the top 30 U.S. homebuilders identified by Builder Magazine’s Top 100 list (ranked by 2024 closings).
Open House Schedule
-
Saturday, November 29, 202510:00 am to 5:00 pm11/29/2025 10:00:00 AM +00:0011/29/2025 5:00:00 PM +00:00GRAND OPENING INCENTIVES OF $35,000 Flex dollars!! Use your flex dollars your way - towards closing costs, to buy the rate down, design upgrades or even off the price of your new home!! Don't miss this limited time opportunity to own a stunning, energy-efficient Beazer townhome built for your lifestyle! CALL LANEY LASSITER @ 678.448.7750 to secure your spot today!Add to Calendar
-
Sunday, November 30, 20251:00 to 5:00 pm11/30/2025 1:00:00 PM +00:0011/30/2025 5:00:00 PM +00:00GRAND OPENING INCENTIVES OF $35,000 Flex dollars!! Use your flex dollars your way - towards closing costs, to buy the rate down, design upgrades or even off the price of your new home!! Don't miss this limited time opportunity to own a stunning, energy-efficient Beazer townhome built for your lifestyle! CALL LANEY LASSITER @ 678.448.7750 to secure your spot today!Add to Calendar
Townhouse Details
Home Type
- Townhome
Year Built
- Built in 2025 | Under Construction
Lot Details
- 8,712 Sq Ft Lot
- Lot Dimensions are 24x90
- Property fronts a county road
- 1 Common Wall
- Landscaped
HOA Fees
- $13 Monthly HOA Fees
Parking
- 2 Car Garage
- Front Facing Garage
- Garage Door Opener
- Driveway Level
Property Views
- Park or Greenbelt
- Neighborhood
Home Design
- Craftsman Architecture
- Brick Exterior Construction
- Slab Foundation
- Composition Roof
- HardiePlank Type
Interior Spaces
- 2,421 Sq Ft Home
- 3-Story Property
- Crown Molding
- Ceiling height of 9 feet on the lower level
- Ceiling Fan
- Recessed Lighting
- Electric Fireplace
- Double Pane Windows
- ENERGY STAR Qualified Windows
- Insulated Windows
- Two Story Entrance Foyer
- Family Room with Fireplace
- Open-Concept Dining Room
- Dining Room Seats More Than Twelve
- Media Room
Kitchen
- Open to Family Room
- Electric Oven
- Self-Cleaning Oven
- Gas Cooktop
- Range Hood
- Microwave
- Dishwasher
- Kitchen Island
- Stone Countertops
- Wood Stained Kitchen Cabinets
- Disposal
Flooring
- Wood
- Carpet
- Ceramic Tile
Bedrooms and Bathrooms
- Walk-In Closet
- Dual Vanity Sinks in Primary Bathroom
- Separate Shower in Primary Bathroom
- Soaking Tub
Laundry
- Laundry Room
- Laundry in Hall
- Laundry on upper level
- Electric Dryer Hookup
Home Security
Eco-Friendly Details
- Home Energy Rating Service (HERS) Rated Property
- HERS Index Rating of 40 | Very energy efficient home
- ENERGY STAR Qualified Appliances
- Energy-Efficient Construction
- Energy-Efficient HVAC
- Energy-Efficient Lighting
- ENERGY STAR Certified Homes
- Air Purifier
Outdoor Features
- Balcony
- Deck
- Rain Gutters
Location
- Property is near public transit
- Property is near schools
- Property is near shops
Schools
- Riverside - Gwinnett Elementary School
- North Gwinnett Middle School
- North Gwinnett High School
Utilities
- Multiple cooling system units
- Dehumidifier
- Humidity Control
- Zoned Heating and Cooling System
- Heat Pump System
- Underground Utilities
- 220 Volts
- ENERGY STAR Qualified Water Heater
- Phone Available
- Cable TV Available
Listing and Financial Details
- Home warranty included in the sale of the property
- Legal Lot and Block 02 / A
Community Details
Overview
- $1,000 Initiation Fee
- 46 Units
- Fieldstone Association
- Towne Village At Suwanee Dam Subdivision
- Rental Restrictions
Recreation
- Trails
Security
- Carbon Monoxide Detectors
- Fire and Smoke Detector
Map
Home Values in the Area
Average Home Value in this Area
Property History
| Date | Event | Price | List to Sale | Price per Sq Ft |
|---|---|---|---|---|
| 11/24/2025 11/24/25 | For Sale | $598,990 | -- | $247 / Sq Ft |
Source: First Multiple Listing Service (FMLS)
MLS Number: 7685509
- 384 Sunset Hollow St Unit 2
- 5166 Thorin Oak Cir Unit 7
- 965 Under Ct
- 5229 Pine Branch Ct
- 4812 Moonview Ln Unit 4
- 345 Sugarview Rd
- 343 Sugarview Rd
- 1135 Chastain Dr
- 339 Sugarview Rd
- 4950 Rolling Rock Dr
- 338 Sugarview Rd
- 332 Sugarview Rd Unit 16
- The Ellison II Plan at Ellison Square
- The Norwood II Plan at Ellison Square
- The Maddux II Plan at Ellison Square
- 5152 Park Vale Dr
- 1181 Chastain Dr
- 5330 Sycamore Rd
- 5059 Hidden Branch Dr
- 5135 Thorin Oak Cir
- 5058 Top Cat Ct
- 5229 Pine Branch Ct
- 1030 J Dorothy Place
- 840 Old Spring Way NE
- 1101 Magical Way
- 1081 Shelby Lynn Ct
- 4030 Hill Station Ct
- 1022 Level Creek Rd
- 1170 Temple Dr
- 5010 W Broad St NE
- 1270 Hillcrest Dr Unit 3008.1408541
- 1270 Hillcrest Dr Unit 1207.1408547
- 1270 Hillcrest Dr Unit 4309.1412129
- 1270 Hillcrest Dr Unit 2410.1412126
- 1270 Hillcrest Dr Unit 3518.1408543
- 1270 Hillcrest Dr Unit 2208.1410246
- 1270 Hillcrest Dr Unit 2515.1408546
- 1270 Hillcrest Dr Unit 4414.1412130
- 1270 Hillcrest Dr Unit 3310.1412128
