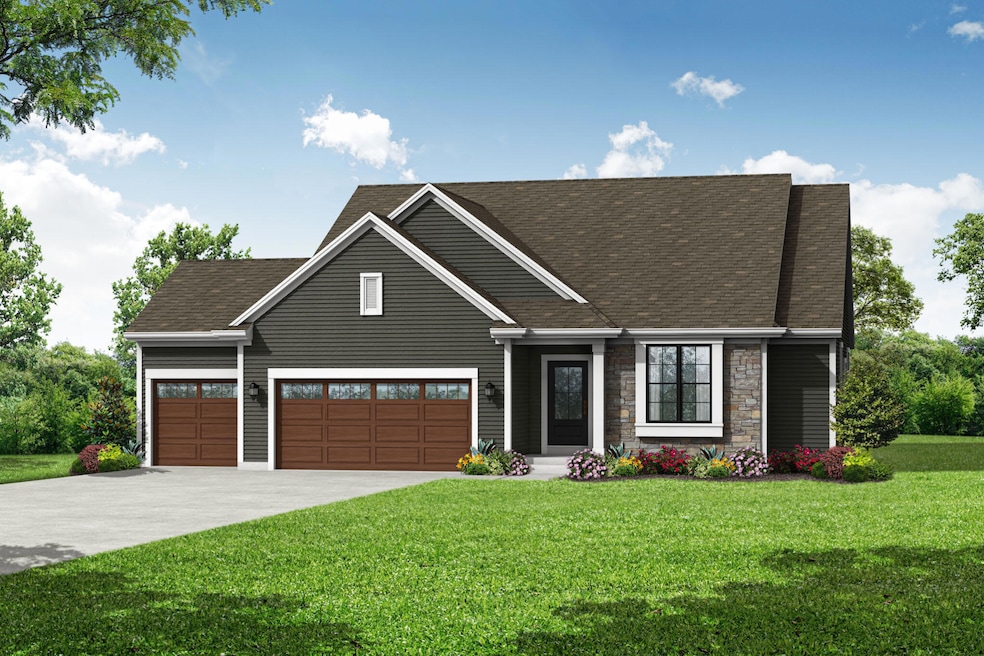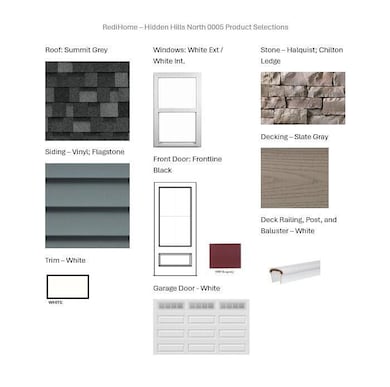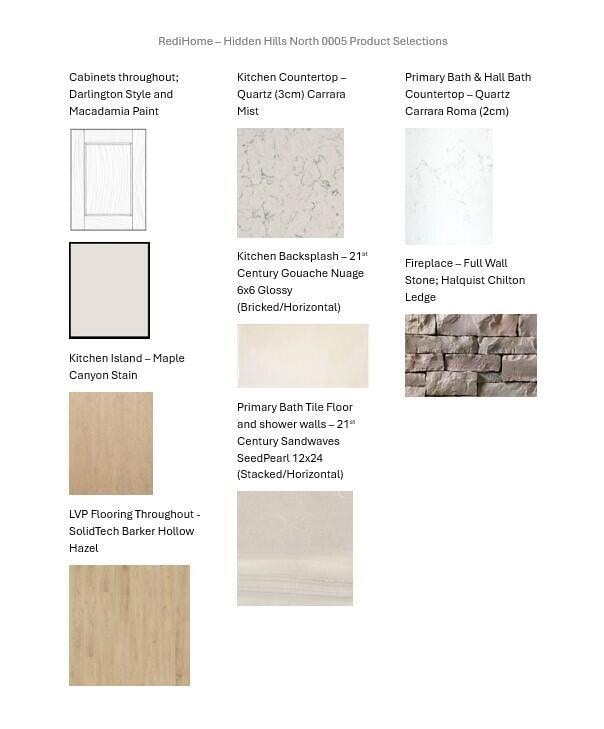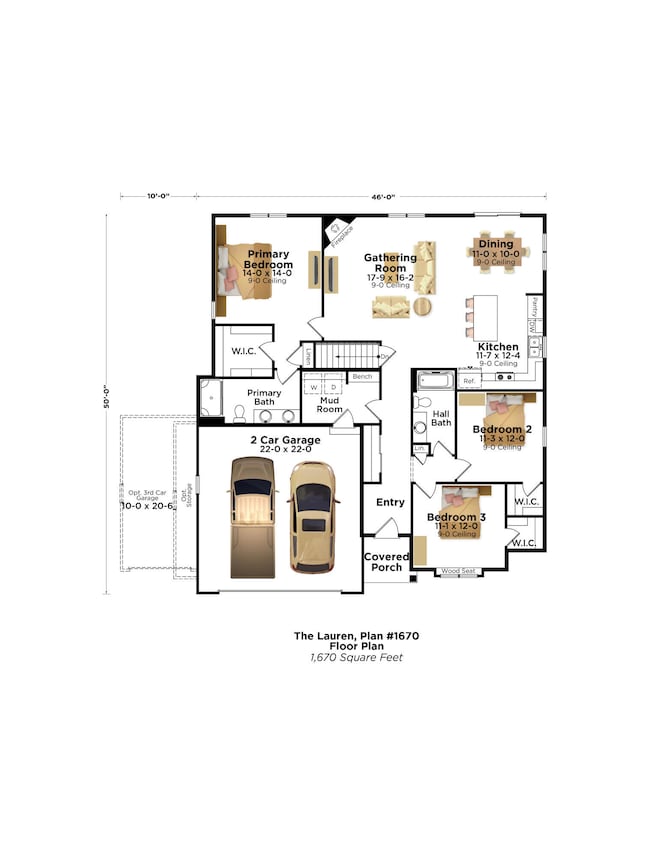384 Sweetwater Blvd Port Washington, WI 53074
Estimated payment $3,693/month
Highlights
- New Construction
- Open Floorplan
- Ranch Style House
- Saukville Elementary School Rated A-
- Deck
- Mud Room
About This Home
NEW CONSTRUCTION This new home places the generously sized primary bedroom and shared living spaces - including the gathering room, kitchen, and dining area - at the back of the home for privacy. A large island that doubles as a snack bar, spacious pantry, and ample storage cabinets with quartz countertops which provide the perfect space for meal preparation. Towards the front of the home and away from the primary bedroom are two spacious secondary bedrooms and a hall bath. Finishing this home is a convenient mudroom with a bench for everyday items. This home includes LVP flooring through out the entire home. Basement windows and composite deck
Home Details
Home Type
- Single Family
Parking
- 3 Car Attached Garage
- Garage Door Opener
- Unpaved Parking
Home Design
- New Construction
- Ranch Style House
- Poured Concrete
- Clad Trim
- Radon Mitigation System
Interior Spaces
- 1,670 Sq Ft Home
- Open Floorplan
- Gas Fireplace
- Mud Room
- Stone Flooring
Kitchen
- Range
- Microwave
- Dishwasher
- Kitchen Island
- Disposal
Bedrooms and Bathrooms
- 3 Bedrooms
- Split Bedroom Floorplan
- Walk-In Closet
- 2 Full Bathrooms
Basement
- Basement Fills Entire Space Under The House
- Stubbed For A Bathroom
- Basement Windows
Schools
- Thomas Jefferson Middle School
- Port Washington High School
Utilities
- Forced Air Heating and Cooling System
- Heating System Uses Natural Gas
Additional Features
- Deck
- 8,712 Sq Ft Lot
Community Details
- Property has a Home Owners Association
- Hidden Hills North Subdivision
Listing and Financial Details
- Exclusions: Sellers personal property, No Driveway or landscaping included
- Assessor Parcel Number 16-280-0005
Map
Home Values in the Area
Average Home Value in this Area
Property History
| Date | Event | Price | List to Sale | Price per Sq Ft |
|---|---|---|---|---|
| 11/18/2025 11/18/25 | For Sale | $588,900 | -- | $353 / Sq Ft |
Source: Metro MLS
MLS Number: 1943240
- 348 Sweetwater Blvd
- 336 Sweetwater Blvd
- 360 Sweetwater Blvd
- 492 Sweetwater Blvd Unit 101
- 502 Sweetwater Blvd Unit 201
- 500 Sweetwater Blvd Unit 202
- 1799 Sweetwater Blvd
- 332 Indigo Dr
- 499 Sweetwater Ct Unit 602
- 497 Sweetwater Ct Unit 601
- 487 Sweetwater Ct Unit 702
- 485 Sweetwater Ct Unit 701
- The Brianna Plan at Hidden Hills North
- The Quinn Plan at Hidden Hills North
- The Skylar Plan at Hidden Hills North
- The Taylor Plan at Hidden Hills North
- The Arielle Plan at Hidden Hills North
- The Rylee Plan at Hidden Hills North
- The Lauren Plan at Hidden Hills North
- The Hannah Plan at Hidden Hills North
- 1740 W Grand Ave
- 1579-1589 Portview Dr
- 856 Market St
- 1084 Westport Dr
- 630 N Spring St
- 1802 E Sauk Rd
- 2212 New Port Vista Dr
- 502 W Oakland Ave
- 213 S Webster St Unit 213 S Webster Street
- 457 Bastle Wynd
- 640-654 W Hillcrest Rd
- 248 Emerald Blvd
- 1102 Brookside Dr
- 475 Overland Trail
- 1193 Harmony Ln
- 1189 Harmony Ln
- 1004 Beech St
- 1415-1417 12th Ave
- 1505 Wisconsin Ave
- 1921 Seasons Way




