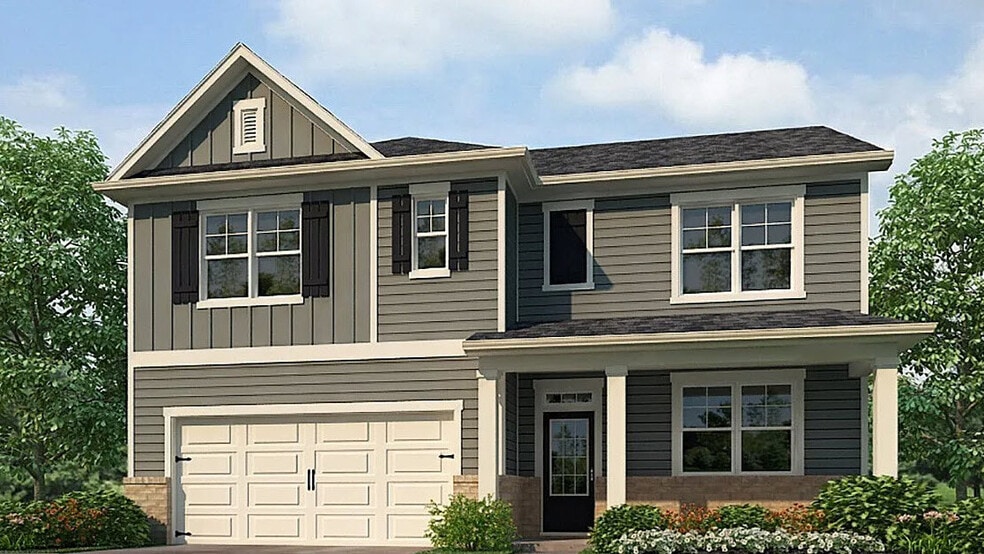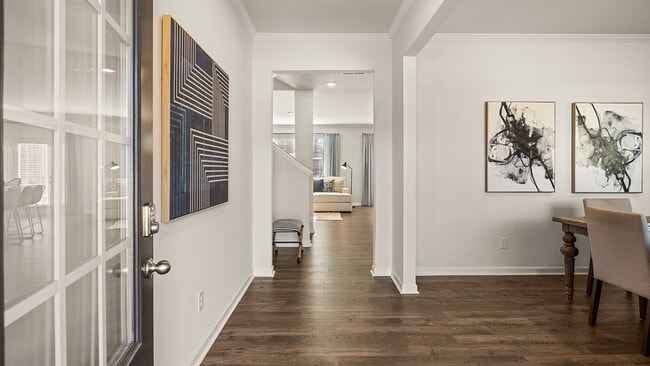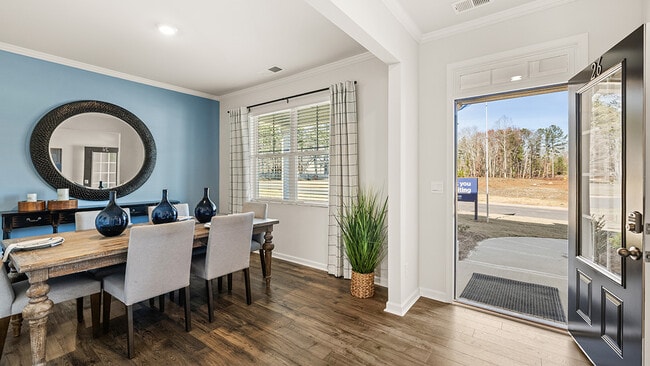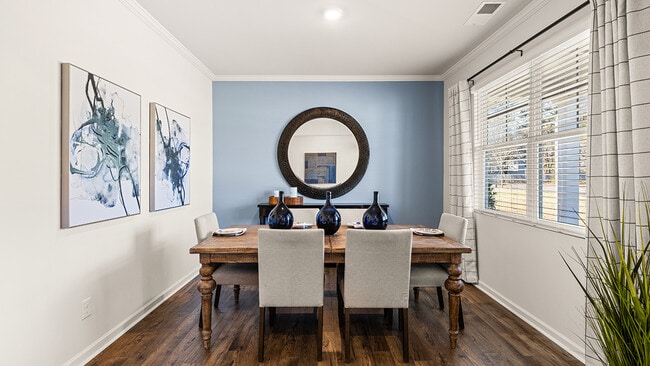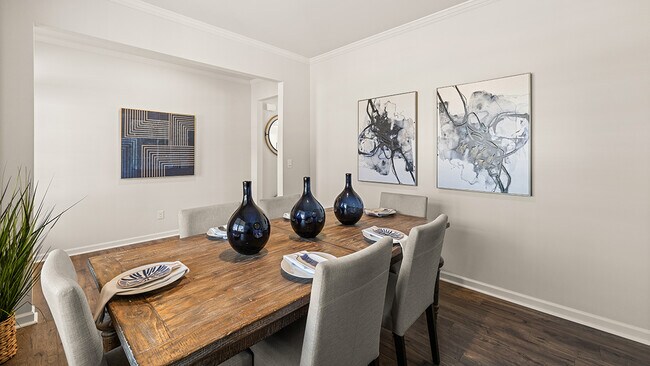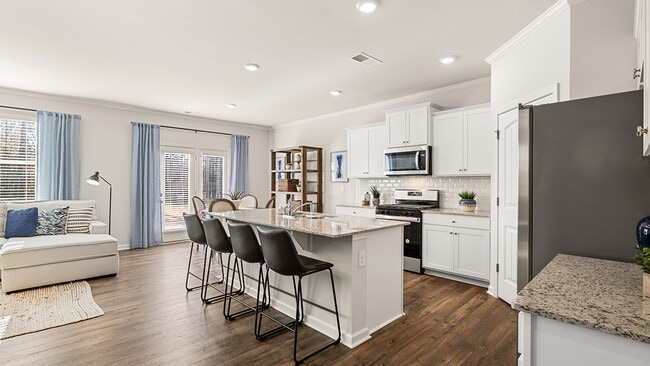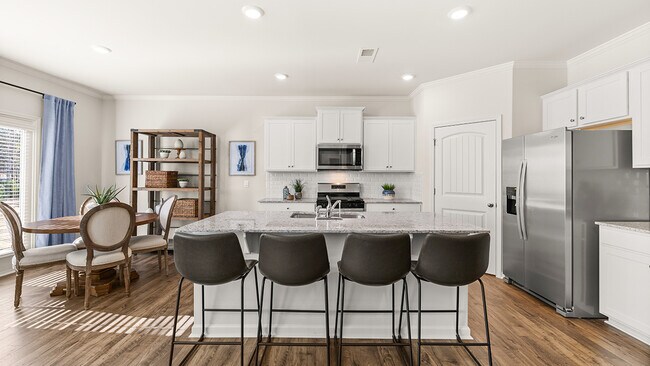
NEW CONSTRUCTION
AVAILABLE
Estimated payment $2,677/month
Total Views
147
5
Beds
3
Baths
2,511
Sq Ft
$170
Price per Sq Ft
Highlights
- New Construction
- Community Pool
- Community Playground
- Clubhouse
About This Home
Introducing the Hayden at 384 Thompson Ridge Lane in our Dallas, GA community Thompson Ridge. With a spacious and versatile floor plan designed for modern living, this beautiful home boasts five bedrooms, three full baths and a loft that provides extra living space for work or relaxation. A highlight of the first floor is a bedroom with a full bath, perfect for guests or multigenerational living. The flex room offers endless possibilities - whether you need a home office, playroom, or gym, this space adapts to your needs. The Hayden is perfect for those who value both comfort and functionality in a home. Call us at Thompson Ridge to schedule your tour of 384 Thompson Ridge Lane in Dallas, GA today!
Sales Office
Hours
| Monday - Saturday |
10:00 AM - 5:00 PM
|
| Sunday |
12:00 PM - 5:00 PM
|
Office Address
684 Gulledge Rd
Dallas, GA 30132
Home Details
Home Type
- Single Family
Parking
- 2 Car Garage
Home Design
- New Construction
Interior Spaces
- 2-Story Property
Bedrooms and Bathrooms
- 5 Bedrooms
- 3 Full Bathrooms
Community Details
Amenities
- Clubhouse
Recreation
- Community Playground
- Community Pool
Map
Other Move In Ready Homes in Thompson Ridge
About the Builder
D.R. Horton is now a Fortune 500 company that sells homes in 113 markets across 33 states. The company continues to grow across America through acquisitions and an expanding market share. Throughout this growth, their founding vision remains unchanged.
They believe in homeownership for everyone and rely on their community. Their real estate partners, vendors, financial partners, and the Horton family work together to support their homebuyers.
Nearby Homes
- 385 Thompson Ridge Ln
- 388 Thompson Ridge Ln
- 247 Thompson Ridge Ln
- 140 Crepe Myrtle Way
- Aurora Creek
- Thompson Ridge
- 438 Fieldcrest Dr
- 43 ACRES Ivy Springs Dr
- Ivey Township
- 80 Proust Cir
- 0 Dallas Acworth Hwy Unit 10624105
- 0 Dallas Acworth Hwy Unit 7665160
- 000 Picketts Mill Rd
- 0 Picketts Mill Rd Unit 10615536
- 5166 Dallas Acworth Hwy
- Victoria Heights
- 75 Pine Creek Ct
- Serenity 55+
- Timberlands Station
- 66 Pine Creek Ct Unit 73
