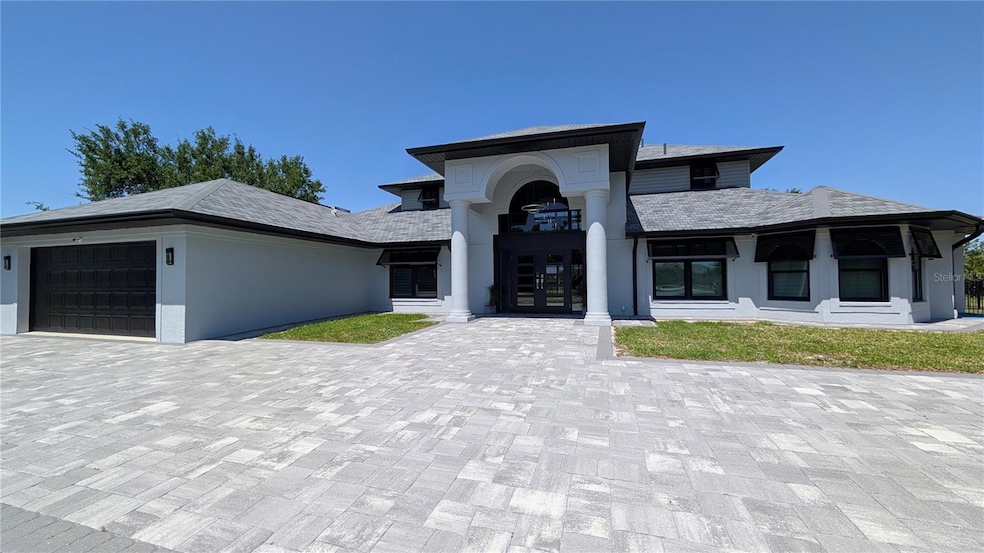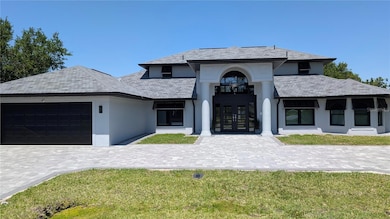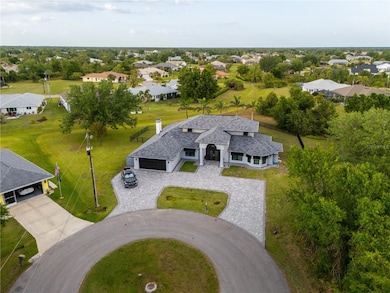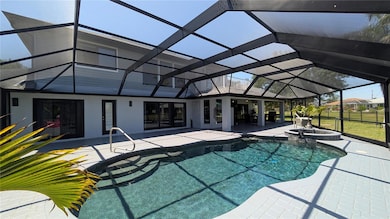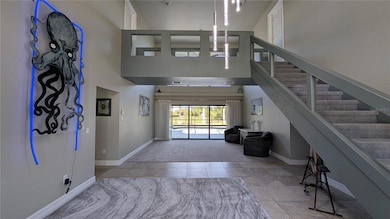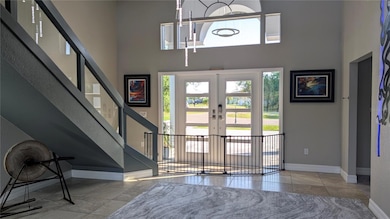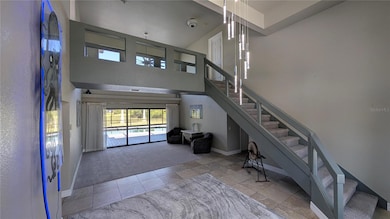384 Viedma St Punta Gorda, FL 33983
Deep Creek NeighborhoodEstimated payment $4,308/month
Highlights
- Golf Course Community
- View of Trees or Woods
- Open Floorplan
- Screened Pool
- 0.59 Acre Lot
- Midcentury Modern Architecture
About This Home
Architectural Masterpiece Awaits You. Discover an elite residence in Deep Creek, where contemporary design meets total renewal. Nestled on an expansive, private, double-sized lot at the end of a quiet cul-de-sac, this two-story haven has been completely revitalized by the current owners. The moment you approach the newly installed, massive stone paver drive—offering capacity for eleven vehicles and flanked by mature, richly wired lighted Royal Palms for the perfect ambiance you will recognize next level distinction. Step inside and be greeted by striking 18-ft ceilings and a breathtaking, open glass steel staircase—a centerpiece that defines the home's contemporary feel. Daylight streams through the tinted, impact-resistant windows, creating a warm glow across the main living areas. The entire interior has received a flawless update, including a complete repaint, plush carpeting, interior doors, and custom, designer-selected light fixtures. Unwind or entertain flawlessly in the opulent great room, featuring elegant plantation shutters and a welcoming wood-burning hearth. The residence offers five total sleeping quarters and four full bathrooms, A dedicated bathroom located near a swimming pool, allows you and guests to rinse off and change without entering the main living areas of the home an added convenience. The state of the art culinary domain is equipped with luxurious stone slab counters, a spacious central island, a breakfast bar, and an informal eat in nook. Appliances include a new GE range, Samsung refrigeration unit, Magic Chef chest freezer, and dishwasher, all supported by dual storage pantries. The integrated laundry/utility space includes upper cabinets, a wash basin, a new Speed Queen commercial washer and Samsung dryer. Retreat to the sumptuous owner's suite, featuring an expansive walk-in wardrobe, a spa-like bathroom with dual Moen basins and stunning freestanding soaking tub for ultimate relaxation. Outdoor life rivals a private resort: the heated saline pool and spa are framed by elegant stone tiling and contained within a freshly installed screened enclosure. De stress and decompress on the upper-level deck for spectacular, secluded views. The exterior boasts brand new cladding, fascia, soffits, and gutters, secured by a sleek aluminum fence with dual access gates. Functionality is paramount, two new Rheem climate control units, two new water heaters, an upgraded electrical panel, a robust central vacuum system, motion-activated illumination, and a keyless garage door opener. Irrigation is managed efficiently via a recently drilled well utilizing a Rain Bird system and an external lighting timer. Live the celebrated Deep Creek lifestyle with unmatched satisfaction. This deed-restricted community offers a peaceful backdrop with lakes and greenbelts, and this specific home is within walking distance of the Deep Creek Golf Club, a championship Mark McCumber-designed course including the popular Creekside Tavern for dining. Beyond the golf links, enjoy being minutes from local favorites like the Deep Creek Pizzeria and Beef 'O' Brady's, with extensive shopping, restaurants, and waterfront destinations in downtown Punta Gorda with Port Charlotte just a short drive away. This property in a non-flood zone area. This exceptional home is ready for immediate occupancy. Don't miss the opportunity to own this magnificent home that just came back on market after the buyer defaulted.
Listing Agent
CHARLES RUTENBERG REALTY INC Brokerage Phone: 866-580-6402 License #3368022 Listed on: 10/29/2025

Home Details
Home Type
- Single Family
Est. Annual Taxes
- $5,169
Year Built
- Built in 1995
Lot Details
- 0.59 Acre Lot
- Cul-De-Sac
- South Facing Home
- Mature Landscaping
- Oversized Lot
- Irregular Lot
- Well Sprinkler System
- Landscaped with Trees
- Property is zoned RSF3.5
HOA Fees
- $35 Monthly HOA Fees
Parking
- 2 Car Attached Garage
- Parking Pad
- Garage Door Opener
- Circular Driveway
Property Views
- Woods
- Park or Greenbelt
- Pool
Home Design
- Midcentury Modern Architecture
- Traditional Architecture
- Slab Foundation
- Shingle Roof
- Slate Roof
- Stucco
Interior Spaces
- 3,008 Sq Ft Home
- 2-Story Property
- Open Floorplan
- Vaulted Ceiling
- Ceiling Fan
- Wood Burning Fireplace
- ENERGY STAR Qualified Windows
- Tinted Windows
- Plantation Shutters
- Blinds
- French Doors
- Sliding Doors
- Family Room
- Living Room with Fireplace
- Formal Dining Room
- Den
- Inside Utility
- Laundry Room
Kitchen
- Eat-In Kitchen
- Walk-In Pantry
- Convection Oven
- Range
- Microwave
- Freezer
- Dishwasher
- Granite Countertops
- Solid Wood Cabinet
- Disposal
Flooring
- Carpet
- Tile
Bedrooms and Bathrooms
- 5 Bedrooms
- Primary Bedroom on Main
- Split Bedroom Floorplan
- En-Suite Bathroom
- Walk-In Closet
- 4 Full Bathrooms
- Single Vanity
- Private Water Closet
- Freestanding Bathtub
- Soaking Tub
- Bathtub With Separate Shower Stall
- Shower Only
- Window or Skylight in Bathroom
Home Security
- Home Security System
- Security Lights
- Storm Windows
- Fire and Smoke Detector
Pool
- Screened Pool
- Heated In Ground Pool
- Heated Spa
- In Ground Spa
- Gunite Pool
- Saltwater Pool
- Fence Around Pool
- Outside Bathroom Access
Outdoor Features
- Balcony
- Screened Patio
- Rain Gutters
- Porch
Schools
- Deep Creek Elementary School
- Punta Gorda Middle School
- Charlotte High School
Utilities
- Central Heating and Cooling System
- Thermostat
- 1 Water Well
- Electric Water Heater
- Cable TV Available
Listing and Financial Details
- Visit Down Payment Resource Website
- Legal Lot and Block 29 / 574
- Assessor Parcel Number 402304410001
Community Details
Overview
- Manager Deep Creek Sec 20 Association, Phone Number (941) 627-6562
- Visit Association Website
- Built by TIM TOWLES
- Deep Creek Community
- Punta Gorda Isles Sec 20 Subdivision
- The community has rules related to deed restrictions, fencing
- Greenbelt
Amenities
- Restaurant
Recreation
- Golf Course Community
- Tennis Courts
- Community Basketball Court
- Pickleball Courts
- Community Playground
- Park
Map
Home Values in the Area
Average Home Value in this Area
Tax History
| Year | Tax Paid | Tax Assessment Tax Assessment Total Assessment is a certain percentage of the fair market value that is determined by local assessors to be the total taxable value of land and additions on the property. | Land | Improvement |
|---|---|---|---|---|
| 2024 | $5,367 | $337,042 | -- | -- |
| 2023 | $5,367 | $327,225 | $0 | $0 |
| 2022 | $5,158 | $317,694 | $0 | $0 |
| 2021 | $5,107 | $304,282 | $38,250 | $266,032 |
| 2020 | $4,575 | $276,884 | $0 | $0 |
| 2019 | $4,457 | $270,659 | $0 | $0 |
| 2018 | $4,863 | $265,511 | $23,800 | $241,711 |
| 2017 | $4,834 | $259,859 | $23,120 | $236,739 |
| 2016 | $3,530 | $216,371 | $0 | $0 |
| 2015 | $3,538 | $214,867 | $0 | $0 |
| 2014 | $3,416 | $164,791 | $0 | $0 |
Property History
| Date | Event | Price | List to Sale | Price per Sq Ft | Prior Sale |
|---|---|---|---|---|---|
| 10/29/2025 10/29/25 | For Sale | $729,000 | +72.3% | $242 / Sq Ft | |
| 09/30/2020 09/30/20 | Sold | $423,000 | -10.9% | $141 / Sq Ft | View Prior Sale |
| 08/31/2020 08/31/20 | Pending | -- | -- | -- | |
| 06/08/2020 06/08/20 | For Sale | $475,000 | +29.3% | $158 / Sq Ft | |
| 01/25/2017 01/25/17 | Sold | $367,350 | -0.7% | $122 / Sq Ft | View Prior Sale |
| 12/26/2016 12/26/16 | Pending | -- | -- | -- | |
| 11/27/2016 11/27/16 | For Sale | $369,900 | -- | $123 / Sq Ft |
Purchase History
| Date | Type | Sale Price | Title Company |
|---|---|---|---|
| Warranty Deed | $423,000 | Hometown Ttl & Closing Svcs | |
| Warranty Deed | $423,000 | Hometown Title & Closing Servi | |
| Warranty Deed | $367,400 | Title Insurance Agency | |
| Warranty Deed | $337,500 | -- | |
| Interfamily Deed Transfer | -- | -- | |
| Warranty Deed | $265,000 | -- | |
| Warranty Deed | $23,000 | -- |
Mortgage History
| Date | Status | Loan Amount | Loan Type |
|---|---|---|---|
| Open | $338,400 | New Conventional | |
| Closed | $338,400 | New Conventional | |
| Previous Owner | $275,513 | New Conventional | |
| Previous Owner | $270,000 | No Value Available | |
| Previous Owner | $212,000 | No Value Available |
Source: Stellar MLS
MLS Number: TB8442069
APN: 402304410001
- 385 Viedma St
- 26332 Barranquilla Ave
- 26551 Barranquilla Ave
- 26314 Barranquilla Ave
- 537 San Ambrosio St
- 344 San Cristobal Ave
- 26345 Barbinos Dr
- 358 Vitorio St
- 447 Xingu Ct
- 374 Japura St
- 501 San Cristobal Ave
- 244 Surinam St
- 346 Barcelona St
- 26326 Tobago Dr
- 26336 Tobago Dr
- 25756 Deep Creek Blvd
- 591 San Ambrosio St
- 26471 Sandhill Blvd
- 507 Santiguay St
- 26456 Deep Creek Blvd
- 358 Vitorio St
- 421 Londrina Dr
- 1035 Nomad Rd
- 1095 San Cristobal Ave
- 1090 Nomad Rd
- 1071 Nomad Rd Unit 1071
- 26555 Nordic Way
- 26270 Explorer Rd
- 65 Pepe Ct
- 1117 Highlands Rd
- 26374 Explorer Rd
- 26285 Explorer Rd
- 550 Encarnacion St
- 50 Pepe Ct
- 26186 Northern Cross Rd
- 1250 Navigator Rd
- 27406 Tierra Del Fuego Cir
- 26291 Trinilas Dr
- 1187 Highlands Rd
- 26528 Oran Way
