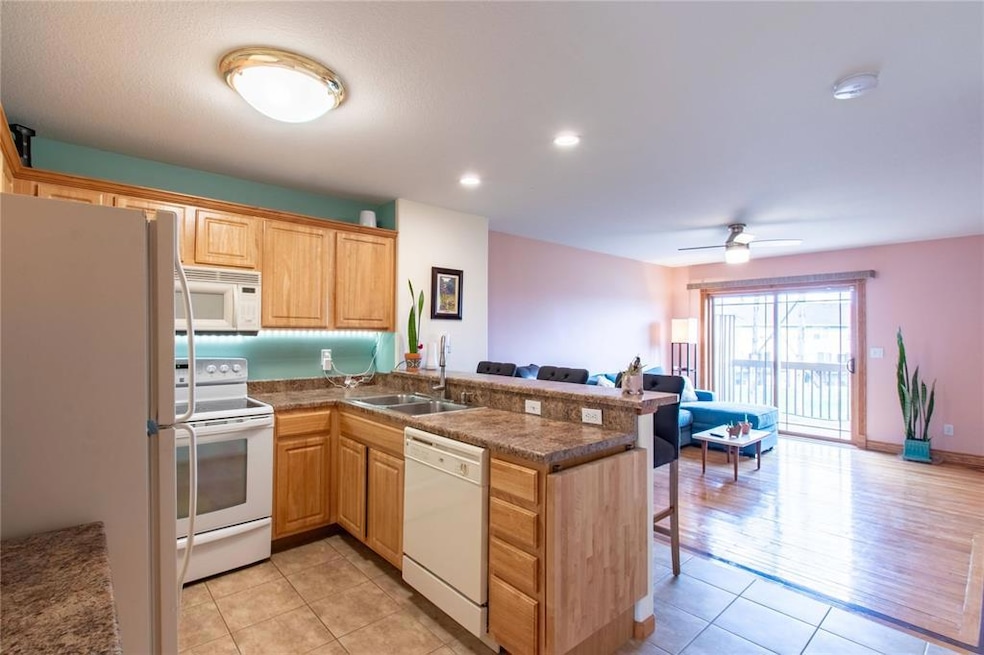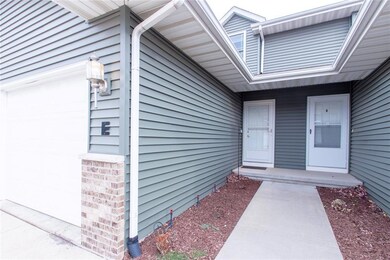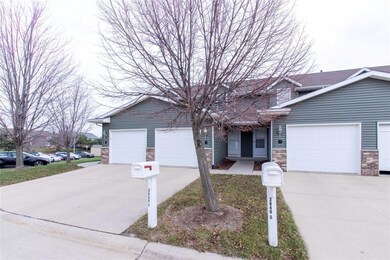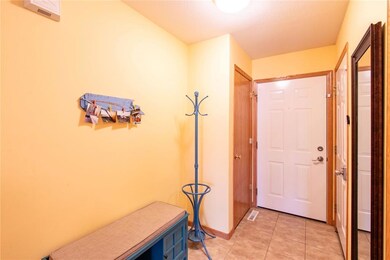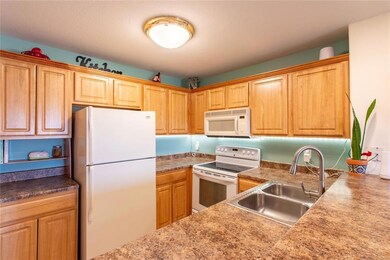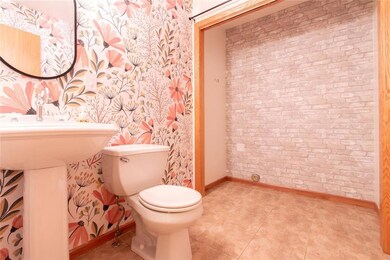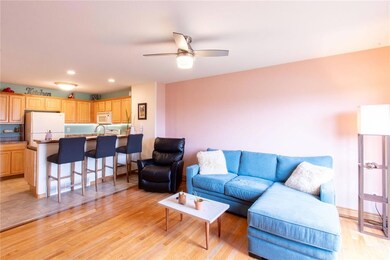
3840 37th Ave SW Unit E Cedar Rapids, IA 52404
Highlights
- Deck
- Family Room with Fireplace
- Vaulted Ceiling
- Prairie Ridge Elementary School Rated A-
- Recreation Room
- 1 Car Attached Garage
About This Home
As of January 2024College Community townhome condo! Not your typical condo unit -- this one has some unique character & features. Main floor has reclaimed hardwood floors, gas fireplace, and colors that help highlight the bright & open space. As you enter you'll enjoy the drop zone, easy garage access, and half bath, plus open kitchen & living layout. There's even a pop-up butcher block for extra counter space when entertaining. Spacious bedrooms upstairs, and laundry can be either on the main (in half bath) or up in the second BR. Finished lower level is a walkout with patio (and garden box) and has stained concrete floors for a custom look, plus another fireplace. Plenty of space to use as a rec room, home gym, or even a large 3rd bedroom. New items include -- water heater in 2020, new efficient windows in 2019, A/C in 2021, garage door opener, & whole house water filtration. Awesome location with quick access to Hwy 30, 100, and 380.
Property Details
Home Type
- Condominium
Est. Annual Taxes
- $2,967
Year Built
- 2004
HOA Fees
- $155 Monthly HOA Fees
Home Design
- Frame Construction
- Vinyl Construction Material
Interior Spaces
- 2-Story Property
- Vaulted Ceiling
- Gas Fireplace
- Family Room with Fireplace
- Living Room with Fireplace
- Combination Kitchen and Dining Room
- Recreation Room
- Laundry on main level
Kitchen
- Breakfast Bar
- Range
- Microwave
- Dishwasher
- Disposal
Bedrooms and Bathrooms
- 2 Bedrooms
- Primary bedroom located on second floor
Basement
- Walk-Out Basement
- Basement Fills Entire Space Under The House
Parking
- 1 Car Attached Garage
- Garage Door Opener
- Guest Parking
Outdoor Features
- Deck
- Patio
Utilities
- Forced Air Cooling System
- Heating System Uses Gas
- Gas Water Heater
Community Details
Recreation
- Snow Removal
Ownership History
Purchase Details
Purchase Details
Home Financials for this Owner
Home Financials are based on the most recent Mortgage that was taken out on this home.Purchase Details
Home Financials for this Owner
Home Financials are based on the most recent Mortgage that was taken out on this home.Purchase Details
Home Financials for this Owner
Home Financials are based on the most recent Mortgage that was taken out on this home.Similar Homes in the area
Home Values in the Area
Average Home Value in this Area
Purchase History
| Date | Type | Sale Price | Title Company |
|---|---|---|---|
| Quit Claim Deed | -- | None Listed On Document | |
| Quit Claim Deed | -- | None Listed On Document | |
| Warranty Deed | $161,000 | None Listed On Document | |
| Warranty Deed | $109,000 | None Available | |
| Warranty Deed | $106,500 | -- |
Mortgage History
| Date | Status | Loan Amount | Loan Type |
|---|---|---|---|
| Previous Owner | $144,900 | New Conventional | |
| Previous Owner | $68,400 | Credit Line Revolving | |
| Previous Owner | $12,863 | New Conventional | |
| Previous Owner | $15,200 | Credit Line Revolving | |
| Previous Owner | $92,650 | Adjustable Rate Mortgage/ARM | |
| Previous Owner | $74,400 | New Conventional | |
| Previous Owner | $85,560 | Purchase Money Mortgage |
Property History
| Date | Event | Price | Change | Sq Ft Price |
|---|---|---|---|---|
| 01/30/2024 01/30/24 | Sold | $161,000 | -2.1% | $111 / Sq Ft |
| 12/29/2023 12/29/23 | Pending | -- | -- | -- |
| 11/18/2023 11/18/23 | For Sale | $164,500 | +50.9% | $114 / Sq Ft |
| 04/20/2015 04/20/15 | Sold | $109,000 | -3.1% | $77 / Sq Ft |
| 02/16/2015 02/16/15 | Pending | -- | -- | -- |
| 10/24/2014 10/24/14 | For Sale | $112,500 | -- | $79 / Sq Ft |
Tax History Compared to Growth
Tax History
| Year | Tax Paid | Tax Assessment Tax Assessment Total Assessment is a certain percentage of the fair market value that is determined by local assessors to be the total taxable value of land and additions on the property. | Land | Improvement |
|---|---|---|---|---|
| 2023 | $2,770 | $167,400 | $23,000 | $144,400 |
| 2022 | $2,624 | $133,900 | $21,000 | $112,900 |
| 2021 | $2,712 | $129,700 | $17,000 | $112,700 |
| 2020 | $2,712 | $127,700 | $17,000 | $110,700 |
| 2019 | $2,346 | $113,100 | $17,000 | $96,100 |
| 2018 | $2,182 | $113,100 | $17,000 | $96,100 |
| 2017 | $2,260 | $105,400 | $12,000 | $93,400 |
| 2016 | $2,260 | $104,400 | $12,000 | $92,400 |
| 2015 | $2,257 | $104,935 | $12,000 | $92,935 |
| 2014 | $2,070 | $109,066 | $12,000 | $97,066 |
| 2013 | $2,048 | $109,066 | $12,000 | $97,066 |
Agents Affiliated with this Home
-

Seller's Agent in 2024
Nate Holler
INTREPID REAL ESTATE
(319) 423-9596
128 Total Sales
-
M
Buyer's Agent in 2024
Mike Selling Team
GRAF REAL ESTATE, ERA POWERED
(319) 981-3702
607 Total Sales
-
C
Seller's Agent in 2015
Claudette Roby
SKOGMAN REALTY
Map
Source: Cedar Rapids Area Association of REALTORS®
MLS Number: 2307487
APN: 20014-01005-01014
- 3603 Badger Dr SW
- 3715 33rd Ave SW Unit 5.8 AC
- 3715 33rd Ave SW Unit 1 AC
- 3715 33rd Ave SW Unit 4.8 AC
- 3508 Badger Dr SW
- 3400 King Dr SW
- 3602 Bluebird Dr SW
- 3502 Bluebird Dr SW
- 2901 38th Ave SW
- 3131 Samuel Ct SW
- 4326 Banar Ave SW
- 3232 Bramble Rd SW
- 3221 Bramble Rd SW
- 3140 Stratford Ln SW
- 2900 Samuel Ct SW Unit D
- 3022 Huxley Ln SW
- 2908 Riviera St SW Unit B
- 3124 Sequoia Dr SW
- 3011 Sequoia Dr SW
- 3108 Teton St SW
