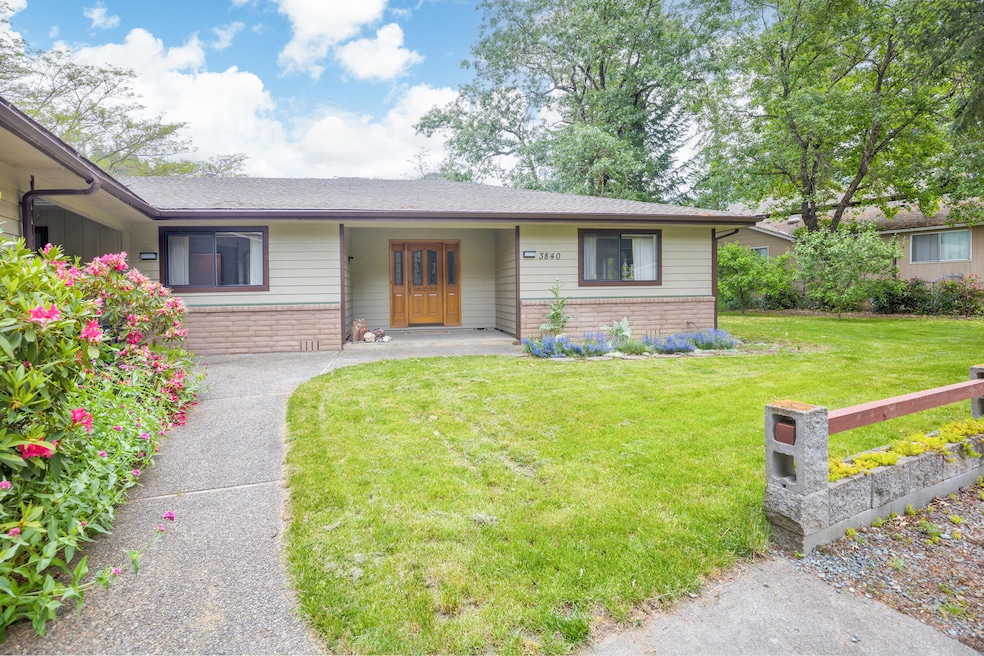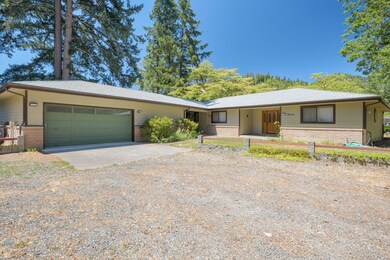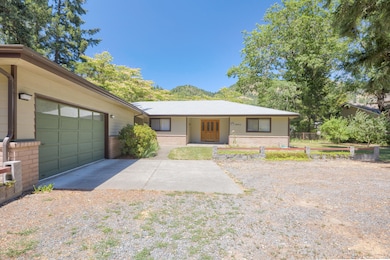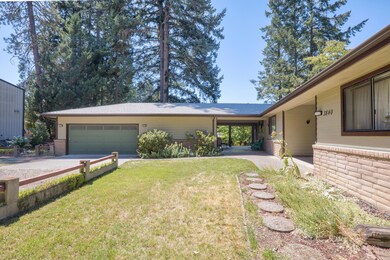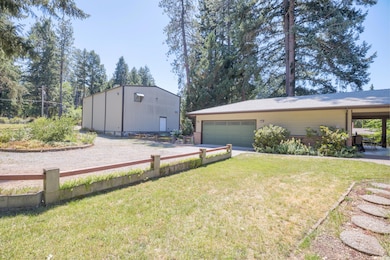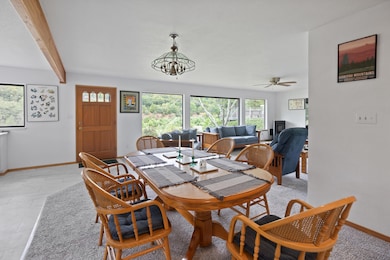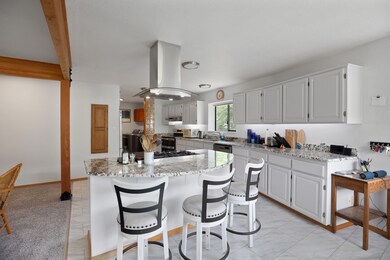3840 Almar Rd Grants Pass, OR 97527
Estimated payment $5,531/month
Highlights
- Horse Stalls
- Gated Parking
- Open Floorplan
- RV Garage
- River View
- Ranch Style House
About This Home
Riverfront home ready for your enjoyment! Spacious open-concept kitchen dining and living room with expansive views of the river. New flooring and paint throughout the house. Primary bathroom has been updated with a luxury Spa Bathtub and tiled Walk-In Shower. Pantry and Storage galore! Attached 2+ car garage and covered breezeway, and additional 30x50 Storage building and Garden building for your vehicles and projects. The Decking makes this perfect for entertaining with built-in seating and lighting. Energy efficient LED Lighting throughout the home and new roof (2025) over house and garage. RV Hookup and clean out. Established fruit trees and Garden area. Connected to town irrigation with 2 main pipes to cover the property and has water rights from the river. The views will wow you and the home will make you want to stay!
Listing Agent
Century 21 JC Jones American Dream License #201221674 Listed on: 05/21/2025

Home Details
Home Type
- Single Family
Est. Annual Taxes
- $3,817
Year Built
- Built in 1989
Lot Details
- 1.04 Acre Lot
- River Front
- Fenced
- Native Plants
- Level Lot
- Drip System Landscaping
- Front and Back Yard Sprinklers
- Garden
- Property is zoned Rr1; Rural Res 1 Ac, Rr1; Rural Res 1 Ac
Parking
- 3 Car Detached Garage
- Workshop in Garage
- Garage Door Opener
- Gravel Driveway
- Gated Parking
- RV Garage
Property Views
- River
- Territorial
Home Design
- Ranch Style House
- Pillar, Post or Pier Foundation
- Frame Construction
- Composition Roof
- Concrete Perimeter Foundation
Interior Spaces
- 2,293 Sq Ft Home
- Open Floorplan
- Built-In Features
- Double Pane Windows
- Vinyl Clad Windows
- Great Room
- Fire and Smoke Detector
Kitchen
- Breakfast Bar
- Walk-In Pantry
- Double Oven
- Cooktop with Range Hood
- Microwave
- Dishwasher
- Kitchen Island
- Granite Countertops
- Disposal
Flooring
- Carpet
- Stone
- Tile
Bedrooms and Bathrooms
- 3 Bedrooms
- Linen Closet
- Walk-In Closet
- Soaking Tub
- Bathtub with Shower
- Bathtub Includes Tile Surround
Laundry
- Laundry Room
- Dryer
- Washer
Outdoor Features
- Covered Deck
- Covered Patio or Porch
- Separate Outdoor Workshop
- Shed
Schools
- Fruitdale Elementary School
- Lincoln Savage Middle School
- Hidden Valley High School
Utilities
- Forced Air Heating and Cooling System
- Pellet Stove burns compressed wood to generate heat
- Natural Gas Connected
- Irrigation Water Rights
- Well
- Private Sewer
- Phone Available
- Cable TV Available
Additional Features
- Drip Irrigation
- 1 Irrigated Acre
- Horse Stalls
Listing and Financial Details
- Assessor Parcel Number R315572
Community Details
Overview
- No Home Owners Association
Recreation
- Park
Map
Home Values in the Area
Average Home Value in this Area
Tax History
| Year | Tax Paid | Tax Assessment Tax Assessment Total Assessment is a certain percentage of the fair market value that is determined by local assessors to be the total taxable value of land and additions on the property. | Land | Improvement |
|---|---|---|---|---|
| 2025 | $3,817 | $532,550 | -- | -- |
| 2024 | $3,817 | $517,040 | -- | -- |
| 2023 | $3,211 | $501,990 | $0 | $0 |
| 2022 | $3,050 | $487,370 | $0 | $0 |
| 2021 | $2,947 | $473,180 | $0 | $0 |
| 2020 | $3,010 | $459,400 | $0 | $0 |
| 2019 | $2,886 | $446,020 | $0 | $0 |
| 2018 | $2,925 | $433,030 | $0 | $0 |
| 2017 | $2,924 | $420,420 | $0 | $0 |
| 2016 | $2,463 | $408,180 | $0 | $0 |
| 2015 | $2,375 | $396,300 | $0 | $0 |
| 2014 | $2,312 | $384,760 | $0 | $0 |
Property History
| Date | Event | Price | List to Sale | Price per Sq Ft | Prior Sale |
|---|---|---|---|---|---|
| 10/07/2025 10/07/25 | Price Changed | $990,000 | -5.6% | $432 / Sq Ft | |
| 08/06/2025 08/06/25 | Price Changed | $1,049,000 | -4.5% | $457 / Sq Ft | |
| 07/11/2025 07/11/25 | Price Changed | $1,099,000 | +1590.8% | $479 / Sq Ft | |
| 05/21/2025 05/21/25 | For Sale | $65,000 | -91.3% | $28 / Sq Ft | |
| 05/18/2021 05/18/21 | Sold | $749,000 | 0.0% | $327 / Sq Ft | View Prior Sale |
| 02/14/2021 02/14/21 | Pending | -- | -- | -- | |
| 08/28/2020 08/28/20 | For Sale | $749,000 | -- | $327 / Sq Ft |
Purchase History
| Date | Type | Sale Price | Title Company |
|---|---|---|---|
| Warranty Deed | $749,000 | First American | |
| Warranty Deed | $475,000 | First American |
Mortgage History
| Date | Status | Loan Amount | Loan Type |
|---|---|---|---|
| Open | $547,250 | New Conventional |
Source: Oregon Datashare
MLS Number: 220202239
APN: R315572
- 3307 Pearce Park Rd
- 3039 Pearce Park Rd
- 3000 Foothill Blvd
- 2798 Foothill Blvd
- 4400 Foothill Blvd
- 342 Buysman Way
- 2700 Rogue River Hwy
- 4490 Averill Dr
- 4402 Averill Dr
- 4990 Rogue River Hwy
- 4424 Foothill Blvd
- 557 W Jones Creek Rd
- 2215 SE Portola Dr
- 5270 Rogue River Hwy
- 2024 Kayleigh Way
- 2250 Rogue River Hwy
- 1711 Softwood Way
- 1708 Softwood Way
- 2060 NE Fairview Ave
- 1752 NE Foothill Blvd
- 1841 NE D St
- 1051 E Park St
- 1100 Fruitdale Dr
- 1135 NE D St
- 7001 Rogue River Hwy Unit H
- 1337 SW Foundry St Unit B
- 55 SW Eastern Ave Unit 55
- 2087 Upper River Rd
- 3101 Williams Hwy
- 621 N River Rd
- 439 Canyon Oak Dr
- 459 4th Ave
- 734 Powell Creek Rd
- 6554 Or-238 Unit ID1337818P
- 700 N Haskell St
- 1125 Annalise St
- 2642 W Main St
- 2364 Howard Ave
- 835 Overcup St
- 237 E McAndrews Rd
