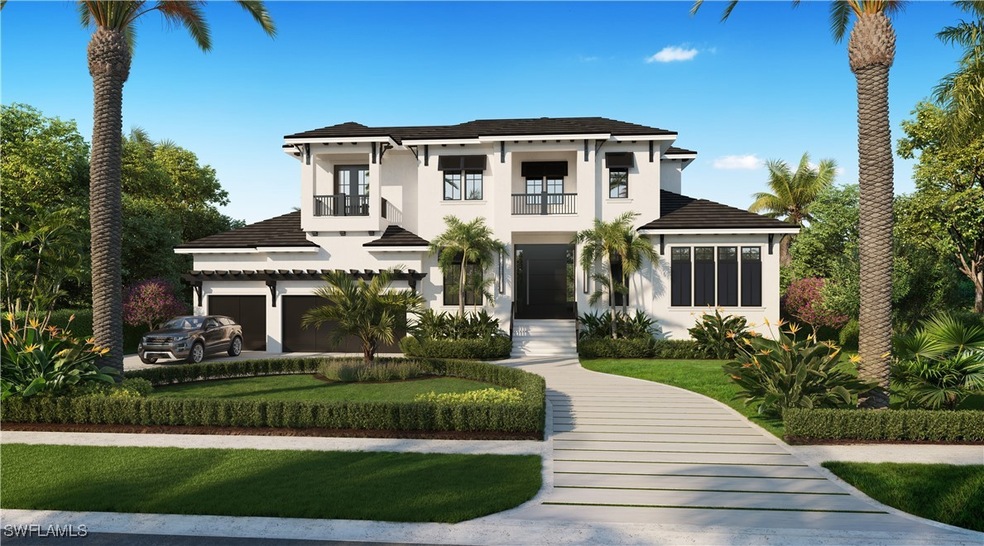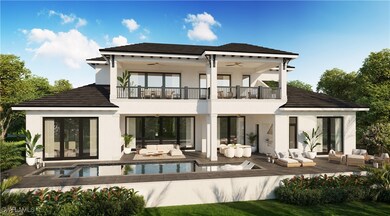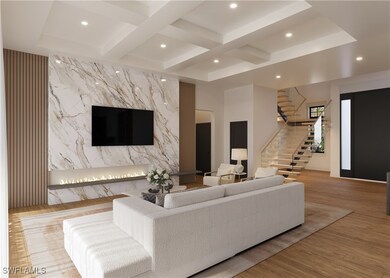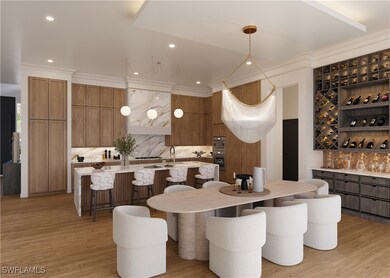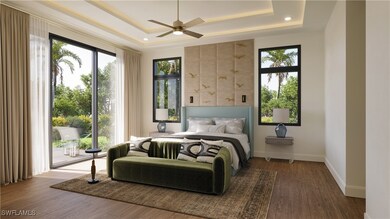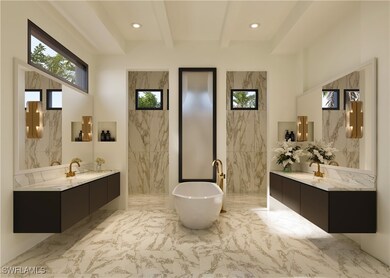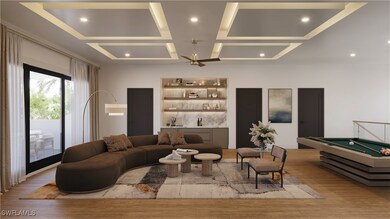3840 Crayton Rd Naples, FL 34103
Park Shore NeighborhoodEstimated payment $40,570/month
Highlights
- Heated Pool and Spa
- New Construction
- Outdoor Fireplace
- Sea Gate Elementary School Rated A
- Maid or Guest Quarters
- Wood Flooring
About This Home
Introducing a remarkable, classic contemporary residence in the heart of Park Shore, crafted by the esteemed team of JMDG Architecture, the reputable interior design firm Clive Daniel Home, and luxury builder Asta Homes. Perfectly located just minutes from Naples’ finest shopping, dining, and beaches, this 5-bedroom plus office estate offers exceptional design, premium craftsmanship, and elevated modern living. The thoughtful floor plan provides ultimate convenience with the primary suite, a guest bedroom, and a private office all located on the first floor. Upstairs, discover three additional en-suite guest bedrooms and a massive loft/second living room, creating ideal separation and comfort for family and guests. With 8 total bathrooms, the home ensures effortless privacy and accommodation for all. The interior showcases a refined coastal modern aesthetic with wide-plank white oak floors, Elegante custom cabinetry, and distinctive architectural ceiling elements adding depth and style throughout. The gourmet kitchen is a standout, featuring high-end appliances, a spacious walk-in pantry, ample storage, a built-in coffee maker, and abundant natural light, creating a perfect blend of functionality and luxury. A dramatic pivot front door welcomes you into the open-concept living area, anchored by a sleek vapor fireplace. Built to an impressive 11 ft elevation, the home offers added peace of mind with enhanced flood protection. Modern conveniences include a Lutron lighting system, Sonos speakers throughout the main areas, and a buried propane tank, discretely integrated into the property. Designed for premier indoor/outdoor living, the home boasts an expansive covered outdoor living area complete with a full outdoor kitchen, fireplace, and a convenient pool bath, providing an ideal setting for year-round entertaining. A 3-car garage offers generous space for vehicles, storage, and coastal living essentials. Scheduled for completion in February, this exceptional Park Shore residence combines world-class design, superior construction, and an unbeatable Naples location.
Listing Agent
Joseph Caveney
William Raveis Real Estate License #249524686 Listed on: 11/18/2025

Home Details
Home Type
- Single Family
Est. Annual Taxes
- $14,707
Year Built
- New Construction
Lot Details
- 0.25 Acre Lot
- Lot Dimensions are 106 x 125 x 109 x 125
- West Facing Home
- Rectangular Lot
- Sprinkler System
Parking
- 3 Car Attached Garage
- Garage Door Opener
Home Design
- Tile Roof
- Stucco
Interior Spaces
- 5,261 Sq Ft Home
- 2-Story Property
- Wet Bar
- Custom Mirrors
- Built-In Features
- Coffered Ceiling
- Tray Ceiling
- High Ceiling
- Ceiling Fan
- Fireplace
- Double Hung Windows
- Sliding Windows
- French Doors
- Entrance Foyer
- Great Room
- Open Floorplan
- Den
- Loft
- Screened Porch
- Pool Views
- Pull Down Stairs to Attic
Kitchen
- Breakfast Bar
- Walk-In Pantry
- Built-In Self-Cleaning Double Oven
- Gas Cooktop
- Microwave
- Freezer
- Dishwasher
- Wine Cooler
- Kitchen Island
- Disposal
Flooring
- Wood
- Tile
Bedrooms and Bathrooms
- 5 Bedrooms
- Maid or Guest Quarters
- Dual Sinks
- Bathtub
- Multiple Shower Heads
Laundry
- Dryer
- Washer
- Laundry Tub
Home Security
- Home Security System
- Impact Glass
- High Impact Door
- Fire and Smoke Detector
Pool
- Heated Pool and Spa
- Concrete Pool
- Heated In Ground Pool
- In Ground Spa
- Gas Heated Pool
- Gunite Spa
- Outside Bathroom Access
- Pool Equipment or Cover
Outdoor Features
- Balcony
- Screened Patio
- Outdoor Fireplace
- Outdoor Kitchen
- Outdoor Grill
Utilities
- Whole House Fan
- Zoned Heating and Cooling
- Cable TV Available
Community Details
- No Home Owners Association
- Park Shore Subdivision
Listing and Financial Details
- Legal Lot and Block 3 / 9
- Assessor Parcel Number 15956600002
Map
Home Values in the Area
Average Home Value in this Area
Tax History
| Year | Tax Paid | Tax Assessment Tax Assessment Total Assessment is a certain percentage of the fair market value that is determined by local assessors to be the total taxable value of land and additions on the property. | Land | Improvement |
|---|---|---|---|---|
| 2025 | $14,707 | $1,698,840 | $1,698,840 | -- |
| 2024 | $14,239 | $1,478,011 | -- | -- |
| 2023 | $14,239 | $1,343,646 | $0 | $0 |
| 2022 | $13,353 | $1,361,628 | $1,207,483 | $154,145 |
| 2021 | $9,061 | $805,141 | $0 | $0 |
| 2020 | $8,162 | $731,946 | $0 | $0 |
| 2019 | $7,672 | $665,405 | $0 | $0 |
| 2018 | $6,197 | $604,914 | $529,228 | $75,686 |
| 2017 | $6,475 | $579,974 | $0 | $0 |
| 2016 | $5,885 | $527,249 | $0 | $0 |
| 2015 | $5,098 | $479,317 | $0 | $0 |
| 2014 | $4,753 | $437,168 | $0 | $0 |
Property History
| Date | Event | Price | List to Sale | Price per Sq Ft | Prior Sale |
|---|---|---|---|---|---|
| 11/18/2025 11/18/25 | For Sale | $7,450,000 | +277.2% | $1,416 / Sq Ft | |
| 11/27/2024 11/27/24 | Sold | $1,975,000 | -20.8% | $815 / Sq Ft | View Prior Sale |
| 08/26/2024 08/26/24 | Pending | -- | -- | -- | |
| 06/09/2024 06/09/24 | For Sale | $2,495,000 | +75.1% | $1,030 / Sq Ft | |
| 04/12/2021 04/12/21 | Sold | $1,425,000 | -3.4% | $713 / Sq Ft | View Prior Sale |
| 03/24/2021 03/24/21 | Pending | -- | -- | -- | |
| 03/19/2021 03/19/21 | For Sale | $1,475,000 | -- | $738 / Sq Ft |
Purchase History
| Date | Type | Sale Price | Title Company |
|---|---|---|---|
| Warranty Deed | $1,975,000 | None Listed On Document | |
| Warranty Deed | $1,975,000 | None Listed On Document | |
| Warranty Deed | $1,425,000 | Accommodation | |
| Interfamily Deed Transfer | -- | Attorney | |
| Interfamily Deed Transfer | -- | Attorney | |
| Warranty Deed | $630,000 | Regency Title | |
| Deed | -- | -- | |
| Warranty Deed | $235,000 | -- |
Mortgage History
| Date | Status | Loan Amount | Loan Type |
|---|---|---|---|
| Open | $4,000,000 | Construction | |
| Closed | $4,000,000 | Construction | |
| Previous Owner | $504,000 | Purchase Money Mortgage | |
| Previous Owner | $191,600 | Purchase Money Mortgage |
Source: Florida Gulf Coast Multiple Listing Service
MLS Number: 225080129
APN: 15956600002
- 3670 Crayton Rd
- 167 Colonade Cir Unit 1203
- 164 Colonade Cir Unit 1307
- 156 Colonade Cir Unit 1107
- 191 Colonade Cir
- 193 Colonade Cir Unit 1506
- 655 Parkview Ln
- 133 Colonade Cir
- 3747 Fountainhead Ln
- 241 Colonade Cir
- 233 Mermaids Bight
- 231 Colonade Cir
- 646 Park Shore Dr
- 636 Park Shore Dr
- 265 Colonade Cir Unit 2703
- 269 Colonade Cir Unit 2802
- 193 Colonade Cir Unit 1506
- 133 Colonade Cir
- 3737 Crayton Rd
- 233 Colonade Cir Unit 2205
- 740 Park Shore Dr
- 261 Colonade Cir Unit 2701
- 269 Colonade Cir Unit 2802
- 107 Colonade Cir Unit 103
- 735 Parkview Ln
- 555 Park Shore Dr Unit 508
- 555 Park Shore Dr Unit 302
- 555 Park Shore Dr Unit 311
- 555 Park Shore Dr Unit 113
- 555 Park Shore Dr Unit B513
- 555 Park Shore Dr Unit 309
- 555 Park Shore Dr Unit 410
- 555 Park Shore Dr Unit 407
- 555 Park Shore Dr Unit 408
- 4041 Gulf Shore Blvd N Unit 1505
- 3951 Gulf Shore Blvd N Unit FL8-ID1049705P
