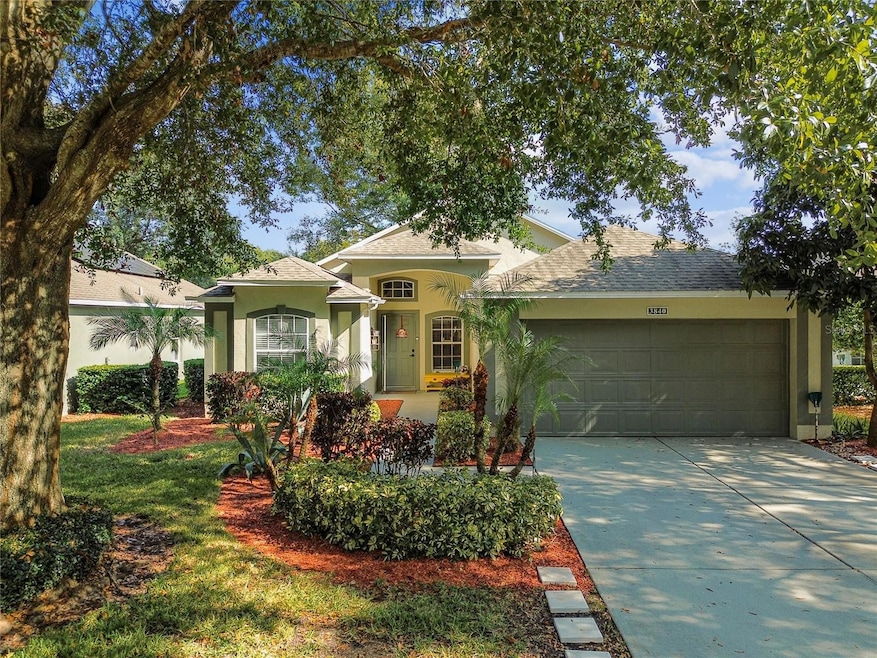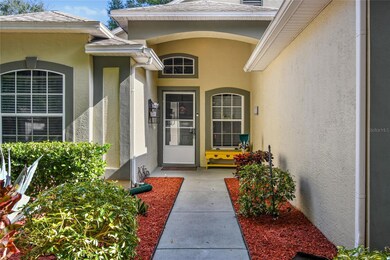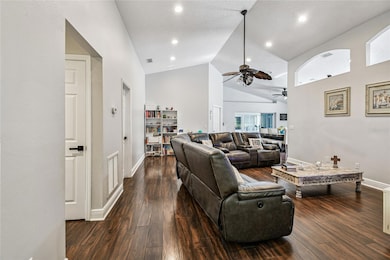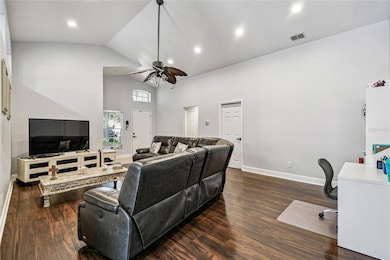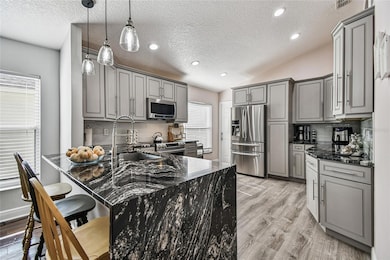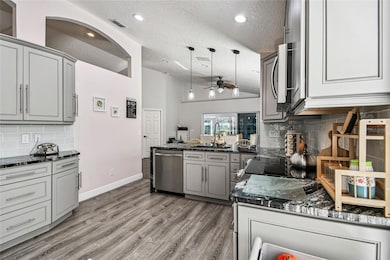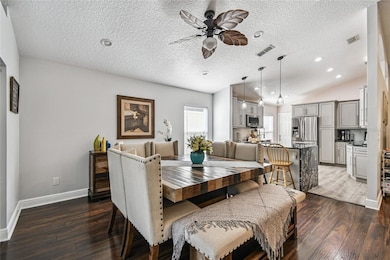3840 Eversholt St Clermont, FL 34711
Kings Ridge NeighborhoodEstimated payment $2,246/month
Highlights
- Golf Course Community
- Active Adult
- Clubhouse
- Fitness Center
- Open Floorplan
- Deck
About This Home
Under contract-accepting backup offers. Welcome to a home where luxury meets ease... and where every day feels like a getaway. Located in the highly sought-after guard-gated 55+ community of Kings Ridge, this completely updated residence invites you to live the Florida lifestyle you’ve always imagined. Step inside and feel instantly at home. The gourmet-inspired kitchen is a showstopper, perfect for the cook who loves to create, entertain, and savor. Featuring custom cabinetry, granite countertops, stainless steel appliances, a stylish tiled backsplash, and beautiful flooring, it's the heart of the home and ready for your favorite recipes. The updates continue throughout, with stone countertops, glass bowl sinks and brand-new vanities in each upgraded bathrooms. A perfect blend of comfort and sophistication. You’ll love spending time in the oversized family room, where high vaulted ceilings and warm wood flooring set the stage for cozy nights in, family gatherings, or quiet mornings with your coffee. In addition to the two bedrooms, there is a third flex-room, perfect for an office, den or visiting guests. Looking for flexibility? The enclosed covered lanai, with its lovely tile and windows, offers a versatile bonus space perfect for a craft room, reading room, or playroom for visiting grandkids. And when you’re ready to enjoy that Florida sunshine, step out to the expansive screened-in back patio, a peaceful spot for lounging, dining, or simply taking in the breeze. But the lifestyle here extends far beyond your front door. At Kings Ridge, every day feels like a resort vacation including championship golf courses, tennis & pickleball courts, sauna, fitness center, clubhouse with endless activities, plus, a guarded gate that offers peace of mind and security. And the best part? Your HOA fee covers it all: lawn care, internet, cable, phone service, irrigation water, and even exterior house painting every five to seven years. Live more, stress less. If you’re looking for a home that delivers comfort, style, security, and the true Florida lifestyle, this is the one you’ve been waiting for. Come see your next home. Your best chapter starts here!
Listing Agent
KELLER WILLIAMS HERITAGE REALTY Brokerage Phone: 407-862-9700 License #3159798 Listed on: 11/28/2025

Home Details
Home Type
- Single Family
Est. Annual Taxes
- $1,257
Year Built
- Built in 2000
Lot Details
- 5,454 Sq Ft Lot
- West Facing Home
- Mature Landscaping
HOA Fees
Parking
- 2 Car Attached Garage
Home Design
- Slab Foundation
- Shingle Roof
- Block Exterior
- Stucco
Interior Spaces
- 1,705 Sq Ft Home
- Open Floorplan
- Vaulted Ceiling
- Family Room
- Living Room
- Dining Room
- Den
- Sun or Florida Room
- Home Security System
- Laundry Room
Kitchen
- Built-In Oven
- Cooktop
- Dishwasher
- Solid Surface Countertops
Flooring
- Wood
- Ceramic Tile
Bedrooms and Bathrooms
- 2 Bedrooms
- Split Bedroom Floorplan
- Walk-In Closet
- 2 Full Bathrooms
Outdoor Features
- Deck
- Enclosed Patio or Porch
- Exterior Lighting
- Rain Gutters
Additional Features
- Reclaimed Water Irrigation System
- Central Heating and Cooling System
Listing and Financial Details
- Visit Down Payment Resource Website
- Tax Lot 84
- Assessor Parcel Number 04-23-26-1300-000-08400
Community Details
Overview
- Active Adult
- Association fees include 24-Hour Guard, cable TV, pool, escrow reserves fund, internet, maintenance structure, ground maintenance, management, pest control, private road, recreational facilities, security
- Randy Miller/Sentry Managmement Association, Phone Number (352) 243-4595
- Marta Arango / Leland Management Association, Phone Number (407) 781-1188
- Kings Ridge Subdivision
- On-Site Maintenance
- Association Owns Recreation Facilities
- The community has rules related to deed restrictions, allowable golf cart usage in the community
Amenities
- Sauna
- Clubhouse
Recreation
- Golf Course Community
- Tennis Courts
- Community Basketball Court
- Pickleball Courts
- Recreation Facilities
- Shuffleboard Court
- Fitness Center
- Community Pool
- Community Spa
- Park
Security
- Security Guard
Map
Home Values in the Area
Average Home Value in this Area
Tax History
| Year | Tax Paid | Tax Assessment Tax Assessment Total Assessment is a certain percentage of the fair market value that is determined by local assessors to be the total taxable value of land and additions on the property. | Land | Improvement |
|---|---|---|---|---|
| 2026 | $1,236 | $120,110 | -- | -- |
| 2025 | $1,197 | $116,840 | -- | -- |
| 2024 | $1,197 | $116,840 | -- | -- |
| 2023 | $1,197 | $110,140 | $0 | $0 |
| 2022 | $1,147 | $106,940 | $0 | $0 |
| 2021 | $1,077 | $103,829 | $0 | $0 |
| 2020 | $1,062 | $102,396 | $0 | $0 |
| 2019 | $1,070 | $100,094 | $0 | $0 |
| 2018 | $1,835 | $144,892 | $0 | $0 |
| 2017 | $1,728 | $0 | $0 | $0 |
| 2016 | $1,739 | $0 | $0 | $0 |
| 2015 | $1,778 | $0 | $0 | $0 |
| 2014 | $1,375 | $115,191 | $0 | $0 |
Property History
| Date | Event | Price | List to Sale | Price per Sq Ft | Prior Sale |
|---|---|---|---|---|---|
| 12/23/2025 12/23/25 | Pending | -- | -- | -- | |
| 11/28/2025 11/28/25 | For Sale | $325,000 | +68.8% | $191 / Sq Ft | |
| 04/03/2018 04/03/18 | Sold | $192,500 | -3.7% | $113 / Sq Ft | View Prior Sale |
| 03/22/2018 03/22/18 | Pending | -- | -- | -- | |
| 03/22/2018 03/22/18 | Price Changed | $199,900 | -4.8% | $117 / Sq Ft | |
| 03/16/2018 03/16/18 | Price Changed | $209,900 | -3.2% | $123 / Sq Ft | |
| 02/26/2018 02/26/18 | Price Changed | $216,900 | -1.4% | $127 / Sq Ft | |
| 02/02/2018 02/02/18 | For Sale | $219,900 | +38.3% | $129 / Sq Ft | |
| 05/21/2014 05/21/14 | Sold | $159,000 | 0.0% | $93 / Sq Ft | View Prior Sale |
| 04/22/2014 04/22/14 | Pending | -- | -- | -- | |
| 02/24/2014 02/24/14 | For Sale | $159,000 | 0.0% | $93 / Sq Ft | |
| 02/21/2014 02/21/14 | Pending | -- | -- | -- | |
| 02/09/2014 02/09/14 | For Sale | $159,000 | -- | $93 / Sq Ft |
Purchase History
| Date | Type | Sale Price | Title Company |
|---|---|---|---|
| Warranty Deed | $192,500 | Metes And Bounds Title Compa | |
| Warranty Deed | $159,000 | Attorney | |
| Deed | $121,000 | -- |
Mortgage History
| Date | Status | Loan Amount | Loan Type |
|---|---|---|---|
| Previous Owner | $127,200 | New Conventional | |
| Previous Owner | $30,000 | No Value Available |
Source: Stellar MLS
MLS Number: O6363326
APN: 04-23-26-1300-000-08400
- 3827 Eversholt St
- 3724 Westerham Dr
- 3713 Doune Way
- 3721 Doune Way
- 3814 Westerham Dr
- 3684 Eversholt St
- 3706 Doune Way
- 3566 Eversholt St
- 3562 Eversholt St
- 3812 Doune Way
- 3827 Westerham Dr
- 3821 Doune Way
- 2660 Ledgemont Ct
- 3716 Eversholt St
- 3906 Doune Way
- 3674 Doune Way
- 3707 Fairfield Dr
- 3542 Chessington St
- 2409 Twickingham Ct
- 2896 Magnolia Blossom Cir
