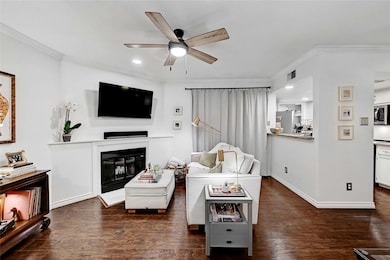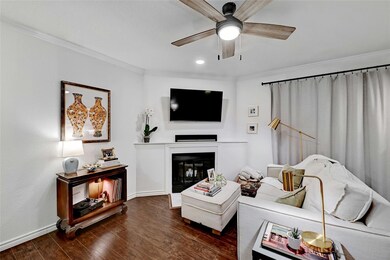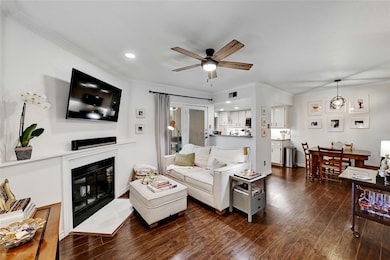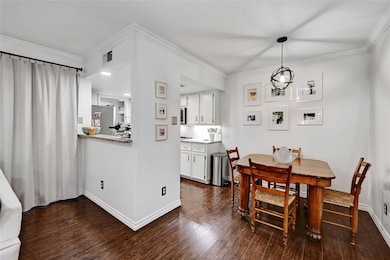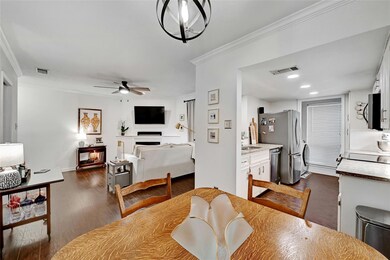Far West Skyline Condominiums 3840 Far Blvd W Unit 101 Austin, TX 78731
Northwest Hills NeighborhoodEstimated payment $2,156/month
Highlights
- Gated Community
- View of Trees or Woods
- Mature Trees
- Doss Elementary School Rated A
- Open Floorplan
- 5-minute walk to Doss Park
About This Home
Located in the vibrant Northwest Hills neighborhood, this townhome is the ideal retreat, with a blend of privacy and proximity to all that Austin has to offer. This well-maintained residence is in the highly sought-after gated Skyline community, nestled among mature oak trees and featuring a stucco façade and community pool. The living room is inviting and complete with a cozy fireplace and opens to a private patio and outdoor space. The kitchen features granite countertops, stainless-steel appliances, and an adjacent laundry room. The primary bedroom features an en-suite bathroom with a shower/tub combo. The second room serves as a versatile flex space - perfect for a guest room, home office, or gym. Thoughtfully renovated for wheelchair accessibility, this first-level unit ensures comfort and convenience for all. Skyline’s central location provides easy walkability to local parks and is just minutes to the Dell Community Center, AISD schools (Doss Elementary, Murchison Middle School, Anderson High School) and is a quick 15 minute commute to downtown Austin. Buyer and buyer's agent to verify tax rate and tax amount.
Listing Agent
Moreland Properties Brokerage Phone: (512) 480-0848 License #0788179 Listed on: 02/03/2025

Property Details
Home Type
- Condominium
Est. Annual Taxes
- $2,274
Year Built
- Built in 1982
Lot Details
- North Facing Home
- Wrought Iron Fence
- Sprinkler System
- Mature Trees
HOA Fees
- $453 Monthly HOA Fees
Parking
- 1 Car Garage
- Guest Parking
- Reserved Parking
- Assigned Parking
Property Views
- Woods
- Neighborhood
Home Design
- Slab Foundation
- Metal Roof
- Masonry Siding
- Stucco
Interior Spaces
- 849 Sq Ft Home
- 1-Story Property
- Open Floorplan
- Ceiling Fan
- Blinds
- Living Room with Fireplace
- Dining Room
- Home Security System
- Washer and Dryer
Kitchen
- Oven
- Cooktop
- Dishwasher
- Granite Countertops
- Disposal
Flooring
- Wood
- Tile
Bedrooms and Bathrooms
- 2 Main Level Bedrooms
- Walk-In Closet
Outdoor Features
- Covered Patio or Porch
- Exterior Lighting
- Rain Gutters
Schools
- Doss Elementary School
- Murchison Middle School
- Anderson High School
Utilities
- Central Heating and Cooling System
Listing and Financial Details
- Assessor Parcel Number 01400307110000
- Tax Block A
Community Details
Overview
- Association fees include common area maintenance, landscaping, parking, trash
- Far West Skylinecondominium Association Inc Association
- Far West Skyline Condo Subdivision
Amenities
- Common Area
- Community Mailbox
Recreation
- Dog Park
Security
- Gated Community
- Fire and Smoke Detector
Map
About Far West Skyline Condominiums
Home Values in the Area
Average Home Value in this Area
Tax History
| Year | Tax Paid | Tax Assessment Tax Assessment Total Assessment is a certain percentage of the fair market value that is determined by local assessors to be the total taxable value of land and additions on the property. | Land | Improvement |
|---|---|---|---|---|
| 2025 | $2,274 | $314,999 | $20,254 | $294,745 |
| 2023 | $3,289 | $253,383 | $0 | $0 |
| 2022 | $4,549 | $230,348 | $0 | $0 |
| 2021 | $4,558 | $209,407 | $20,254 | $189,153 |
| 2020 | $4,353 | $202,951 | $40,508 | $162,443 |
| 2018 | $3,900 | $176,173 | $40,508 | $135,665 |
| 2017 | $3,709 | $166,317 | $40,508 | $125,809 |
| 2016 | $3,709 | $166,317 | $40,508 | $125,809 |
| 2015 | $3,003 | $129,278 | $40,508 | $88,770 |
| 2014 | $3,003 | $126,171 | $40,508 | $85,663 |
Property History
| Date | Event | Price | List to Sale | Price per Sq Ft |
|---|---|---|---|---|
| 07/25/2025 07/25/25 | Price Changed | $289,000 | -3.3% | $340 / Sq Ft |
| 05/14/2025 05/14/25 | Price Changed | $299,000 | -2.0% | $352 / Sq Ft |
| 04/10/2025 04/10/25 | Price Changed | $305,000 | -3.2% | $359 / Sq Ft |
| 03/05/2025 03/05/25 | Price Changed | $315,000 | -1.6% | $371 / Sq Ft |
| 02/03/2025 02/03/25 | For Sale | $320,000 | -- | $377 / Sq Ft |
Purchase History
| Date | Type | Sale Price | Title Company |
|---|---|---|---|
| Deed | -- | -- | |
| Warranty Deed | -- | Capital Title | |
| Vendors Lien | -- | None Available | |
| Vendors Lien | -- | Austin Title Co | |
| Warranty Deed | -- | None Available | |
| Warranty Deed | -- | Chicago Title Co | |
| Warranty Deed | -- | -- |
Mortgage History
| Date | Status | Loan Amount | Loan Type |
|---|---|---|---|
| Open | $303,125 | New Conventional | |
| Previous Owner | $189,635 | New Conventional | |
| Previous Owner | $140,000 | New Conventional | |
| Previous Owner | $127,546 | Purchase Money Mortgage |
Source: Unlock MLS (Austin Board of REALTORS®)
MLS Number: 5213950
APN: 138419
- 7131 Chimney Corners
- 7158 Chimney Corners Unit 7204
- 4733 Far West Blvd
- 3902 Knollwood Dr Unit A
- 7111 Sungate Dr
- 3908 Knollwood Dr
- 6910 Hart Ln Unit 110
- 6910 Hart Ln Unit 706
- 6910 Hart Ln Unit 403
- 6910 Hart Ln Unit 312
- 6910 Hart Ln Unit 805
- 6910 Hart Ln Unit 807
- 7106 Sungate Dr
- 6805 Thorncliffe Dr Unit B
- 4000 Greystone Dr
- 6814 Old Quarry Ln
- 6303 Shadow Valley Dr
- 7518 Stonecliff Dr
- 7122 Wood Hollow Dr Unit 105
- 7122 Wood Hollow Dr Unit 52
- 7201 Hart Ln
- 3901 Knollwood Dr Unit B
- 6910 Hart Ln Unit 807
- 6910 Hart Ln Unit 806
- 6910 Hart Ln Unit 403
- 6910 Hart Ln Unit 203
- 6910 Hart Ln Unit 703
- 6900 Old Quarry Ln
- 3619 N Hills Dr Unit A
- 6810 Thorncliffe Dr Unit B
- 3601 N Hills Dr Unit D
- 7518 Stonecliff Dr
- 4007 Edgerock Dr
- 7615 Rockpoint Dr
- 6108 Shadow Valley Dr Unit A
- 6805 Woodhollow Dr
- 3524 Greystone Dr
- 6521 Hart Ln
- 6525 Hart Ln
- 3510 Wendel Cove Unit 4

