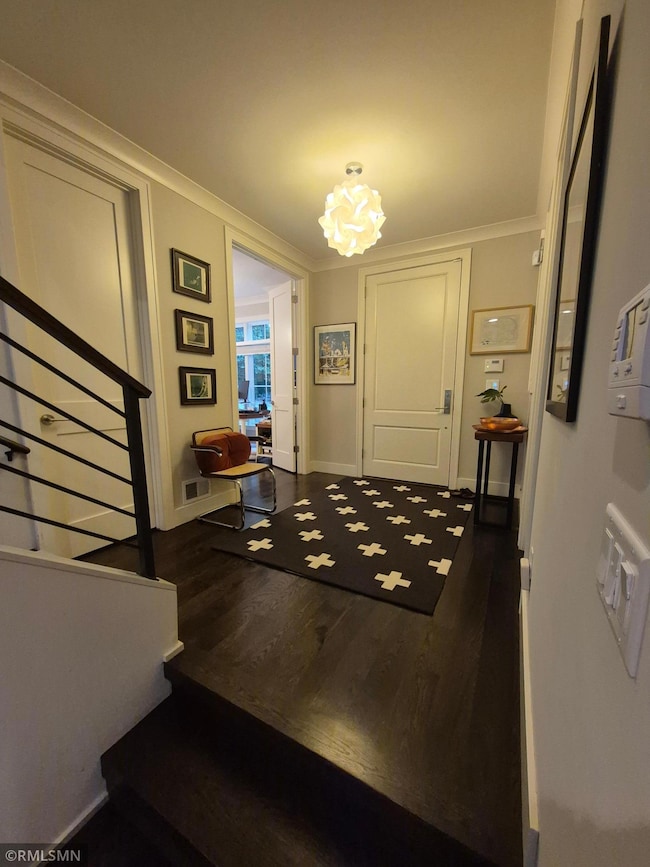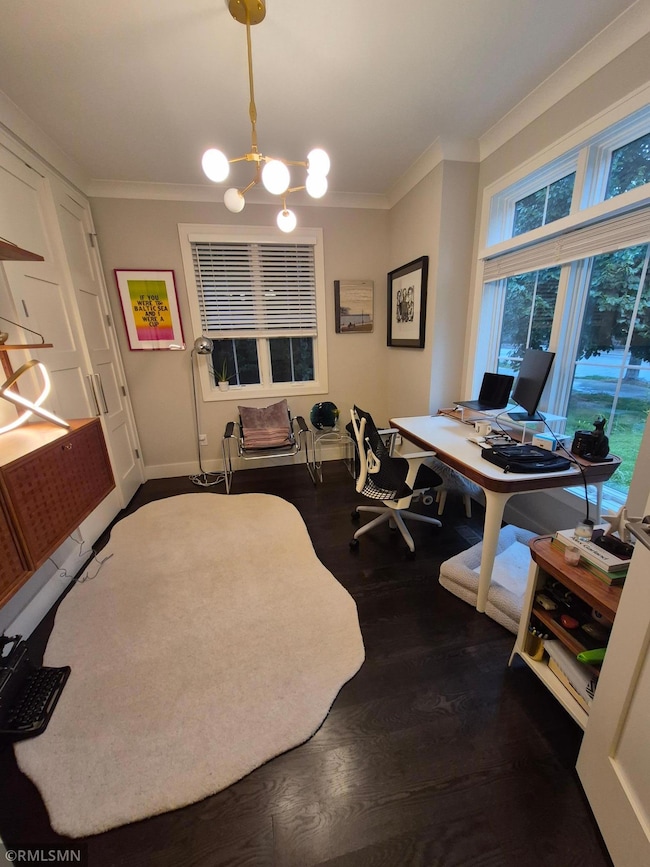3840 Upton Ave S Minneapolis, MN 55410
Linden Hills NeighborhoodHighlights
- City View
- Deck
- Mud Room
- Lake Harriet Upper School Rated A-
- Radiant Floor
- 4-minute walk to Bde Maka Ska Thomas Beach
About This Home
Spacious - Stunning Linden Hills 5 Bedroom Home just 2 blocks to Thomas Beach on Bde Maka Ska (Lake Calhoun). Soaring Celings in this Open Concept Main Floor. White Kitchen with Center Island with Cooktop and Breakfast Bar. Wall Oven and Microwave. Walk in Pantry and Big Kitchen Window. Dining Area - Living Room flanks the West Facing Deck that extends width of Home. Sliding Doors. from Dining and Living Room to Deck. Upper Level with Huge Master Bedroom with Private Bath and Walks in Closets. Three Additional Large Bedrooms and Full Bath on Upper Floor. Laundry on Upper Floor with Utility Sink and Folding Area. Lower Level is a Walkout to Backyard. Huge Family Room, Wet Bar, Entertaintainment Area. Lower Level Convertable Bedroom with Sliding Doors. Full Bathroom on Lower Level. Mud Room as you enter home from Garage. Two Car Tuck Under Garage with Shelving and Storage. Mechanical Room has Storage as well. Partially Fenced - Gate off Alley.
Home Details
Home Type
- Single Family
Est. Annual Taxes
- $18,919
Year Built
- Built in 2012
Lot Details
- Lot Dimensions are 50 x 115
- Wood Fence
- Few Trees
Parking
- 2 Car Attached Garage
- Parking Storage or Cabinetry
- Tuck Under Garage
- Insulated Garage
- Garage Door Opener
Interior Spaces
- 2-Story Property
- Gas Fireplace
- Mud Room
- Family Room
- Living Room with Fireplace
- Dining Room
- Home Office
- Radiant Floor
- City Views
Kitchen
- Walk-In Pantry
- Built-In Oven
- Cooktop
- Microwave
- Dishwasher
- Disposal
- The kitchen features windows
Bedrooms and Bathrooms
- 5 Bedrooms
Laundry
- Dryer
- Washer
Partially Finished Basement
- Basement Fills Entire Space Under The House
- Sump Pump
- Drain
- Block Basement Construction
- Basement Storage
- Natural lighting in basement
Eco-Friendly Details
- Air Exchanger
Outdoor Features
- Deck
- Porch
Utilities
- Forced Air Heating and Cooling System
- Humidifier
- Vented Exhaust Fan
- 200+ Amp Service
- Gas Water Heater
Community Details
- No Home Owners Association
- Cottage City Subdivision
Listing and Financial Details
- Property Available on 12/1/25
- Tenant pays for cable TV, heat, trash collection, water
- Assessor Parcel Number 0802824120072
Map
Source: NorthstarMLS
MLS Number: 6799700
APN: 08-028-24-12-0072
- 3916 Thomas Ave S
- 3917 Washburn Ave S
- 3924 Washburn Ave S
- 3710 Vincent Ave S
- 3701 Upton Ave S
- 3714 W Bde Maka Ska Pkwy
- 2814 W 41st St
- 3933 Zenith Ave S
- 3742 Abbott Ave S
- 3646 Zenith Ave S
- 4043 Abbott Ave S
- 2815 W 42nd St
- 4200 Upton Ave S
- 4202 Upton Ave S
- 4136 Queen Ave S Unit 108
- 4025 Chowen Ave S
- 4300 Linden Hills Blvd Unit 3
- 3937 Ewing Ave S
- 2727 W 43rd St Unit 102
- 2800 W 44th St Unit 609
- 4050 Upton Ave S
- 4136 Queen Ave S Unit 108
- 2810 W 43rd St
- 2629 W 43rd St
- 3807 France Ave S
- 4400 Upton Ave S Unit 405
- 4304 Beard Ave S
- 3405 W 44th St
- 3550 France Ave S
- 4418-4422 Beard Ave
- 4440 Beard Ave S
- 4416 Chowen Ave S
- 3920 Excelsior Blvd
- 4007 Grimes Ave S
- 3504 Minikahda Ct
- 3551-3559 Huntington Ave S
- 3146 W Bde Maka Ska Blvd
- 4040 W 36th St
- 3150 Excelsior Blvd Unit 211
- 4320 W 36th St







