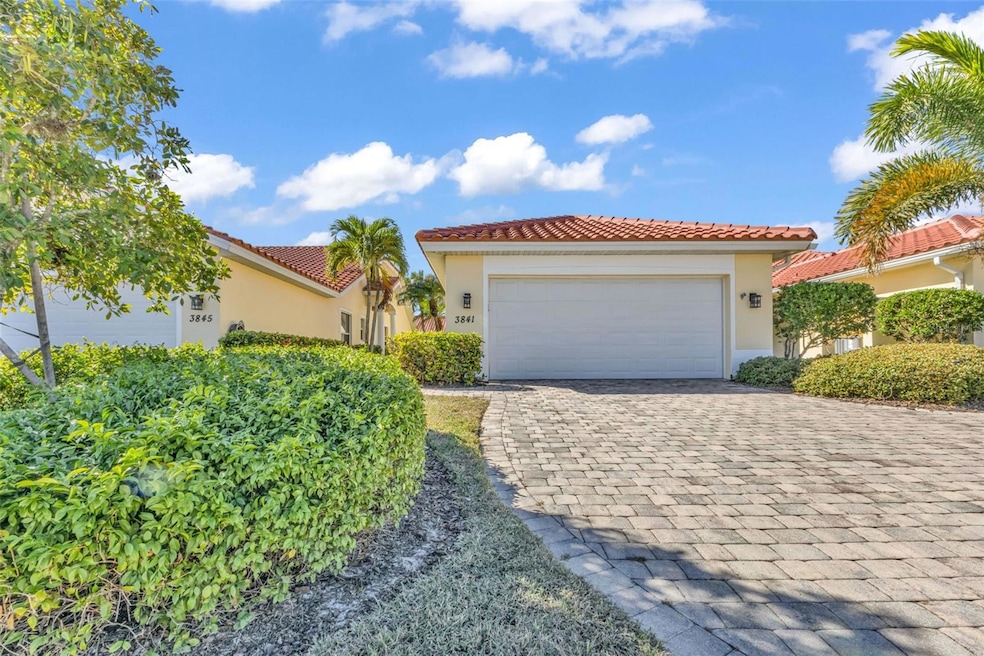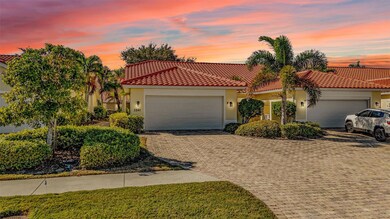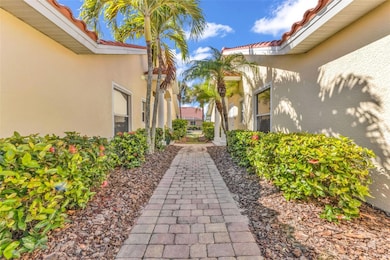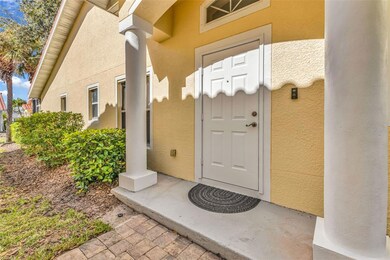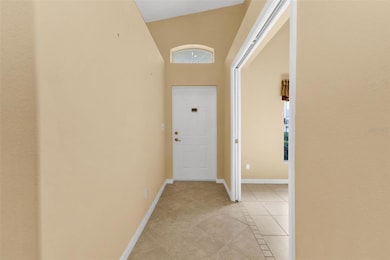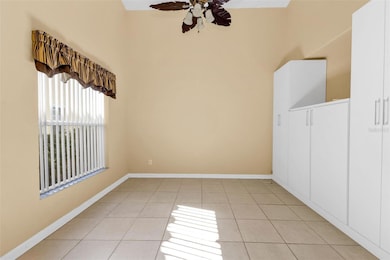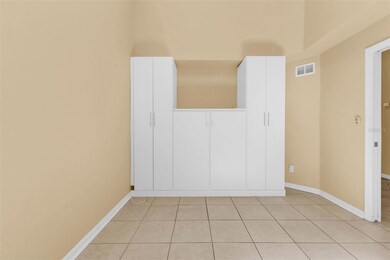3841 Albacete Cir Unit 51 Punta Gorda, FL 33950
Burnt Store Isles NeighborhoodEstimated payment $2,323/month
Highlights
- Popular Property
- Open Floorplan
- Cathedral Ceiling
- Sallie Jones Elementary School Rated A-
- Clubhouse
- Great Room
About This Home
Welcome to this bright, airy, and impeccably maintained home offering the perfect blend of comfort, convenience, and Florida lifestyle. Located just minutes from downtown Punta Gorda and with quick access to I-75, this property places you close to everything—waterfront activities, restaurants, shopping, and top-rated golf courses. Property Highlights include:
2 Spacious Bedrooms
2 Full Bathrooms
Versatile Den/Office featuring custom California Closets—ideal for work, hobbies, or extra storage
Open-Concept Living Area with great natural light, perfect for entertaining
Expanded Lanai offering extra outdoor living space with hurricane shutters throughout as well as lanai blind for extra protection. So you can relax and enjoy the Florida weather
Well-designed kitchen and comfortable dining space
Low-maintenance living in a peaceful, friendly community NEWLY INSTALLED TILE ROOF, EXTERIOR PAINT AND OUTDOOR LIGHTING FIXTURES. ONE YEAR AMERICAN HOME SHIELD WARRANTY INCLUDED. Location, location, location..
5–10 minutes to downtown Punta Gorda’s charming boutiques, farmers markets, and waterfront parks
Quick access to I-75 for easy travel
Close to marinas, canals, and boating opportunities
Near restaurants, shopping centers, and multiple golf courses Whether you’re looking for a year-round residence or a seasonal retreat, this home has everything you need to enjoy the best of Southwest Florida living.
Listing Agent
KW PEACE RIVER PARTNERS Brokerage Phone: 941-875-9060 License #3506365 Listed on: 11/16/2025

Co-Listing Agent
KW PEACE RIVER PARTNERS Brokerage Phone: 941-875-9060 License #3506250
Home Details
Home Type
- Single Family
Est. Annual Taxes
- $3,761
Year Built
- Built in 2006
Lot Details
- 2,392 Sq Ft Lot
- Northeast Facing Home
- Property is zoned GM-15
HOA Fees
- $720 Monthly HOA Fees
Parking
- 2 Car Attached Garage
- Garage Door Opener
- Driveway
Home Design
- Villa
- Slab Foundation
- Tile Roof
- Block Exterior
- Stucco
Interior Spaces
- 1,451 Sq Ft Home
- Open Floorplan
- Cathedral Ceiling
- Ceiling Fan
- Sliding Doors
- Great Room
- Combination Dining and Living Room
- Den
- Hurricane or Storm Shutters
Kitchen
- Eat-In Kitchen
- Range
- Microwave
- Dishwasher
- Disposal
Flooring
- Carpet
- Concrete
- Tile
Bedrooms and Bathrooms
- 2 Bedrooms
- Split Bedroom Floorplan
- En-Suite Bathroom
- Walk-In Closet
- 2 Full Bathrooms
Laundry
- Laundry Room
- Dryer
- Washer
Outdoor Features
- Screened Patio
- Exterior Lighting
- Rain Gutters
Utilities
- Central Heating and Cooling System
- Thermostat
- Electric Water Heater
- Cable TV Available
Listing and Financial Details
- Visit Down Payment Resource Website
- Tax Lot 51
- Assessor Parcel Number 412320801078
Community Details
Overview
- Association fees include cable TV, pool, maintenance structure, ground maintenance, pest control
- Villas Of Burnt Store Isles/Angie Harris Association, Phone Number (941) 629-8190
- Visit Association Website
- Villas Of Burnt Store Isles Community
- Villas Burnt Store Isles 01 Subdivision
- The community has rules related to deed restrictions
Amenities
- Clubhouse
- Community Mailbox
Recreation
- Community Pool
Map
Home Values in the Area
Average Home Value in this Area
Tax History
| Year | Tax Paid | Tax Assessment Tax Assessment Total Assessment is a certain percentage of the fair market value that is determined by local assessors to be the total taxable value of land and additions on the property. | Land | Improvement |
|---|---|---|---|---|
| 2025 | $3,761 | $191,169 | -- | $191,169 |
| 2024 | $4,143 | $265,170 | -- | $265,170 |
| 2023 | $4,143 | $283,671 | $0 | $0 |
| 2022 | $3,251 | $193,636 | $0 | $193,636 |
| 2021 | $2,994 | $170,202 | $0 | $170,202 |
| 2020 | $2,897 | $172,669 | $0 | $172,669 |
| 2019 | $2,786 | $173,902 | $0 | $173,902 |
| 2018 | $2,344 | $152,935 | $0 | $152,935 |
| 2017 | $2,308 | $160,336 | $0 | $0 |
| 2016 | $2,139 | $113,135 | $0 | $0 |
| 2015 | $2,007 | $102,850 | $0 | $0 |
| 2014 | $1,821 | $93,500 | $0 | $0 |
Property History
| Date | Event | Price | List to Sale | Price per Sq Ft |
|---|---|---|---|---|
| 11/16/2025 11/16/25 | For Sale | $244,900 | -- | $169 / Sq Ft |
Purchase History
| Date | Type | Sale Price | Title Company |
|---|---|---|---|
| Special Warranty Deed | $130,000 | Attorney |
Source: Stellar MLS
MLS Number: C7517566
APN: 412320801078
- 3832 Albacete Cir
- 174 Madrid Blvd
- 180 Madrid Blvd
- 3767 Tripoli Blvd
- 3762 Tripoli Blvd Unit 21
- 3743 Albacete Cir Unit 84
- 3907 San Rocco Dr Unit 111
- 3748 Albacete Cir Unit 38
- 3959 San Rocco Ct Unit 911
- 3715 Albacete Cir Unit 93
- 3847 Bordeaux Dr
- 3853 Bordeaux Dr
- 3818 Bordeaux Dr
- 3829 Bordeaux Dr
- 3701 Bordeaux Dr
- 3880 Bordeaux Dr
- 26022 Glasgow Ave
- 3959 San Rocco Dr Unit 921
- 3959 San Rocco Dr Unit 612
- 3959 San Rocco Dr Unit 521
- 3832 Tripoli Blvd Unit 46
- 3800 Tripoli Blvd Unit 35
- 3725 Albacete Cir Unit 90
- 3701 Albacete Cir Unit 98
- 26120 Jones Loop Rd
- 3500 Mondovi Ct Unit 811
- 376 Portofino Dr
- 3836 Paola Dr
- 9516 Turtle Grass Cir
- 3507 Marsala Ct
- 26324 Stillwater Cir
- 2 Emden Cir
- 67 Windmill Blvd Unit 212O
- 61 Windmill Blvd
- 26162 Stillwater Cir
- 16 Freeman Ave
- 4301 Vasco St
- 4026 Vasco St
- 3413 Areca St
- 3511 Ames St
