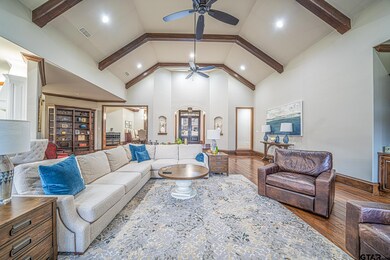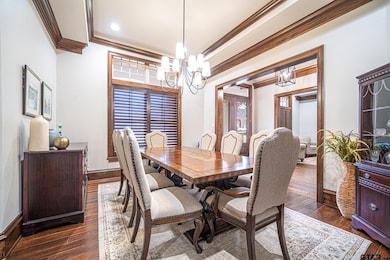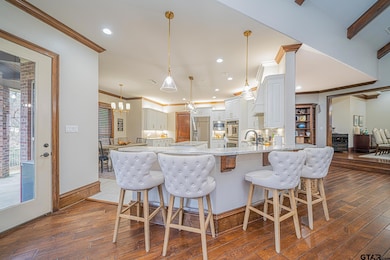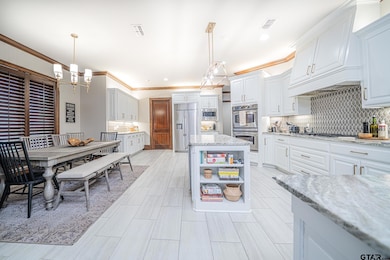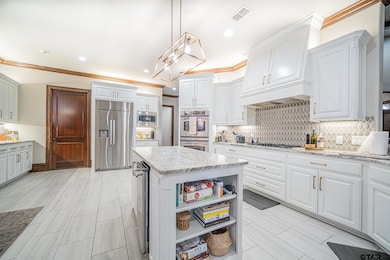
3841 Castle Ridge Dr Longview, TX 75605
Estimated payment $5,206/month
Highlights
- Gated with Attendant
- Fishing
- Traditional Architecture
- Spring Hill Intermediate School Rated A-
- Fireplace in Primary Bedroom
- Wood Flooring
About This Home
Nestled in the peaceful cul-de-sac of the highly sought-after Castle Ridge Estates, this stunning 4-bedroom, 3.5-bath home boasts over 4,800 square feet of living space and a 3-car garage. Recently updated, it blends luxury and functionality and is located in the prestigious Spring Hill ISD. Upon entering, you're greeted by warm wood floors and an open layout, with a formal dining room and cozy office/sitting room. The expansive living area features a stone fireplace, soaring ceilings with wood beams, and large windows that fill the space with natural light. The home also includes a whole-house natural gas backup generator with an automatic transfer switch. The chef-inspired kitchen is equipped with a 36" gas cooktop, double ovens, built-in refrigerator, microwave, and ice maker, along with a spacious island, bar seating, white cabinetry, and a striking backsplash. Adjacent to the kitchen is a charming breakfast nook. The luxurious primary suite boasts French doors leading to the back patio, a double-sided fireplace, and a spa-like bathroom with a multi-head shower, oversized bench, and separate vanities and walk-in closets. The generously sized secondary bedroom offers back patio access, while two additional bedrooms share a Jack and Jill bathroom. The office provides a quiet space for work, and the oversized laundry room offers plenty of storage. A powder bath is conveniently located for guests. With abundant storage, a 3-car garage, and multiple closets, this home is perfect for both living and entertaining. The spacious back patio and large, fenced backyard are ideal for outdoor activities. Schedule your showing today!
Home Details
Home Type
- Single Family
Est. Annual Taxes
- $15,060
Year Built
- Built in 2007
Lot Details
- 0.57 Acre Lot
- Cul-De-Sac
- Wrought Iron Fence
- Corner Lot
Home Design
- Traditional Architecture
- Brick Exterior Construction
- Slab Foundation
- Composition Roof
Interior Spaces
- 4,825 Sq Ft Home
- 1-Story Property
- Ceiling Fan
- Multiple Fireplaces
- Gas Log Fireplace
- Electric Fireplace
- Double Pane Windows
- Living Room
- Combination Kitchen and Dining Room
- Home Office
- Fire and Smoke Detector
Kitchen
- Breakfast Bar
- Double Oven
- Gas Oven or Range
- Gas Cooktop
- Ice Maker
- Disposal
Flooring
- Wood
- Carpet
- Tile
Bedrooms and Bathrooms
- 4 Bedrooms
- Fireplace in Primary Bedroom
- Split Bedroom Floorplan
- Walk-In Closet
- Dressing Area
- Marble Bathroom Countertops
- Tile Bathroom Countertop
- Bathtub with Shower
- Shower Only
Parking
- 3 Car Garage
- Side Facing Garage
- Garage Door Opener
Outdoor Features
- Covered Patio or Porch
Schools
- Spring Hill Elementary And Middle School
- Spring Hill High School
Utilities
- Central Air
- Heating System Uses Gas
- Gas Water Heater
- Cable TV Available
Community Details
Overview
- Property has a Home Owners Association
- Estates Of Castle Ridge Subdivision
Recreation
- Fishing
Security
- Gated with Attendant
Map
Home Values in the Area
Average Home Value in this Area
Tax History
| Year | Tax Paid | Tax Assessment Tax Assessment Total Assessment is a certain percentage of the fair market value that is determined by local assessors to be the total taxable value of land and additions on the property. | Land | Improvement |
|---|---|---|---|---|
| 2024 | $18,481 | $873,900 | $73,330 | $800,570 |
| 2023 | $17,035 | $822,850 | $73,330 | $749,520 |
| 2022 | $17,184 | $731,160 | $73,330 | $657,830 |
| 2021 | $16,199 | $682,190 | $73,330 | $608,860 |
| 2020 | $16,319 | $682,900 | $73,330 | $609,570 |
| 2019 | $16,622 | $680,560 | $73,330 | $607,230 |
| 2018 | $13,711 | $675,230 | $73,330 | $601,900 |
| 2017 | $16,974 | $694,960 | $73,330 | $621,630 |
| 2016 | $16,985 | $695,420 | $73,330 | $622,090 |
| 2015 | $13,912 | $669,800 | $55,000 | $614,800 |
| 2014 | -- | $666,780 | $55,000 | $611,780 |
Property History
| Date | Event | Price | Change | Sq Ft Price |
|---|---|---|---|---|
| 08/05/2025 08/05/25 | Price Changed | $725,000 | -3.3% | $150 / Sq Ft |
| 06/06/2025 06/06/25 | Price Changed | $749,900 | -1.3% | $155 / Sq Ft |
| 05/12/2025 05/12/25 | Price Changed | $760,000 | -1.9% | $158 / Sq Ft |
| 04/14/2025 04/14/25 | Price Changed | $775,000 | -2.4% | $161 / Sq Ft |
| 03/17/2025 03/17/25 | Price Changed | $794,000 | -0.6% | $165 / Sq Ft |
| 02/05/2025 02/05/25 | For Sale | $799,000 | +23.0% | $166 / Sq Ft |
| 03/24/2021 03/24/21 | Sold | -- | -- | -- |
| 02/10/2021 02/10/21 | Pending | -- | -- | -- |
| 01/29/2021 01/29/21 | For Sale | $649,850 | +3.2% | $135 / Sq Ft |
| 12/04/2020 12/04/20 | Sold | -- | -- | -- |
| 11/01/2020 11/01/20 | Pending | -- | -- | -- |
| 06/29/2020 06/29/20 | For Sale | $630,000 | -- | $131 / Sq Ft |
Purchase History
| Date | Type | Sale Price | Title Company |
|---|---|---|---|
| Vendors Lien | -- | None Available | |
| Vendors Lien | -- | None Available | |
| Warranty Deed | -- | Ctc |
Mortgage History
| Date | Status | Loan Amount | Loan Type |
|---|---|---|---|
| Open | $504,000 | New Conventional | |
| Previous Owner | $515,000 | Commercial | |
| Previous Owner | $476,800 | Unknown |
Similar Homes in Longview, TX
Source: Greater Tyler Association of REALTORS®
MLS Number: 25001757
APN: 194976
- 1.337 Acres Heritage Blvd
- 1209 Ashbourne Ln
- 1007 Windy Ridge
- 1015 Windy Ridge Dr
- 3800 Suren Way
- 3709 Rouncival Dr
- 3703 Rouncival Dr
- 3826 Fernridge Dr
- 3804 Fernridge Dr
- 3922 Gable Crest Ln
- 3107 Birdwell Ln
- 4006 Falls Creek Dr
- 2001 Winding Run Ln
- 4519 Virginia Creek Rd
- 3201 Crenshaw St
- 413 Woodway Ln
- 413 Dawn St
- 3020 Evangeline St
- 305 Tammy Lynn Dr
- 3024 Marlboro St
- 100 Heston St
- 3615 Clemens Rd Unit 100
- 2801 Bill Owens Pkwy
- 2019 Toler Rd
- 2006 Toler Rd
- 2601 Bill Owens Pkwy
- 204 Cordoba Trail
- 3623 Mccann Rd
- 3700 Mccann Rd
- 1701 Pine Tree Rd
- 301 W Hawkins Pkwy
- 2300 Bill Owens Pkwy
- 115 E Hawkins Pkwy
- 215 Collins Ave
- 3100 Mccann Rd
- 110 E Hawkins Pkwy
- 900-974 Creekside Dr
- 2900 Mccann Rd
- 1427 W Fairmont St
- 1400 H G Mosley Pkwy


