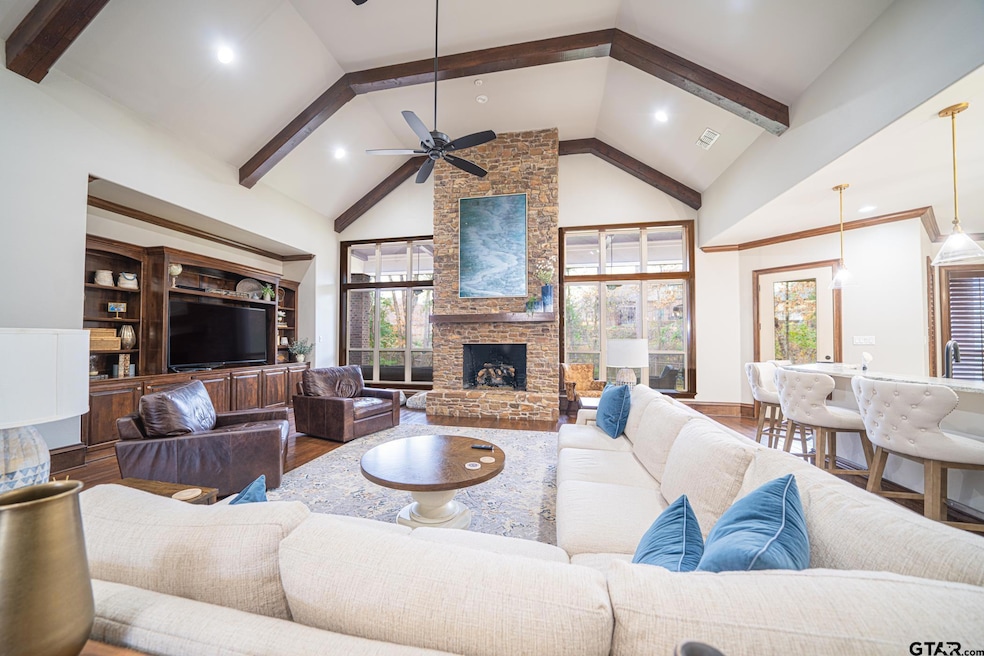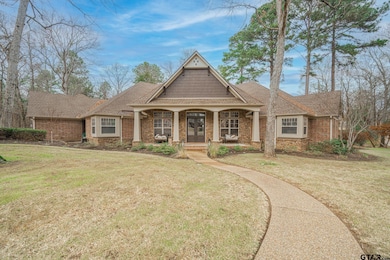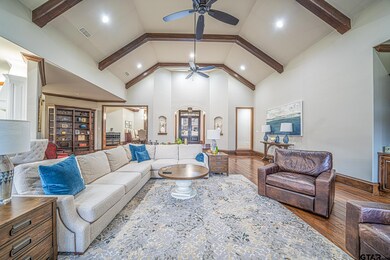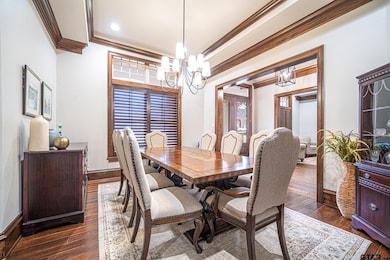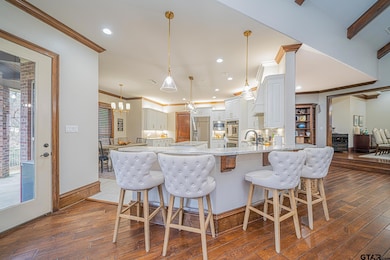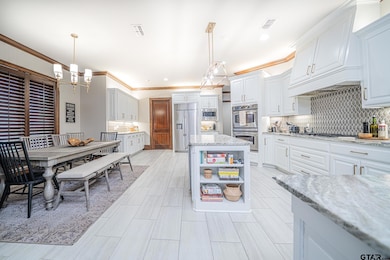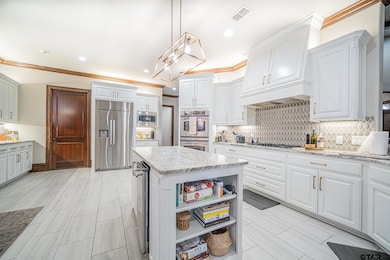3841 Castle Ridge Dr Longview, TX 75605
Estimated payment $4,951/month
Highlights
- Gated with Attendant
- Fishing
- Traditional Architecture
- Spring Hill Intermediate School Rated A-
- Fireplace in Primary Bedroom
- Wood Flooring
About This Home
Listed $200,000 BELOW County Tax Appraisal! MOTIVATED SELLER Located in the gated community of Castle Ridge Estates and within Spring Hill ISD, this stunning 4-bedroom, 3.5-bath, 3-car garage home offers 4,825 sq. ft. of beautifully updated living space. Step inside to a grand entry with wood floors, high ceilings, rustic beams, and a striking stone fireplace. The chef’s kitchen features a 36" gas cooktop, double ovens, built-in refrigerator, stand alone ice maker, and spacious island with bar seating—perfect for entertaining family and friends. The primary suite is a private retreat with a double-sided fireplace, oversized shower with rain head, dual vanities, and his & hers walk-in closets. French doors open directly to the patio and backyard. Other highlights include a home office, large laundry room, whole-house natural gas generator, and plenty of storage throughout. The fenced backyard and covered patio offer the ideal space for outdoor living. Don’t miss this rare opportunity to own a move-in ready luxury home priced far below market value! Schedule your private tour today—this one won’t last long!
Home Details
Home Type
- Single Family
Est. Annual Taxes
- $15,060
Year Built
- Built in 2007
Lot Details
- 0.57 Acre Lot
- Cul-De-Sac
- Wrought Iron Fence
- Corner Lot
Home Design
- Traditional Architecture
- Brick Exterior Construction
- Slab Foundation
- Composition Roof
Interior Spaces
- 4,825 Sq Ft Home
- 1-Story Property
- Ceiling Fan
- Multiple Fireplaces
- Gas Log Fireplace
- Electric Fireplace
- Double Pane Windows
- Living Room
- Combination Kitchen and Dining Room
- Home Office
- Fire and Smoke Detector
- Laundry Room
Kitchen
- Breakfast Area or Nook
- Breakfast Bar
- Double Oven
- Gas Oven or Range
- Gas Cooktop
- Ice Maker
- Disposal
Flooring
- Wood
- Carpet
- Tile
Bedrooms and Bathrooms
- 4 Bedrooms
- Fireplace in Primary Bedroom
- Split Bedroom Floorplan
- Walk-In Closet
- Dressing Area
- Marble Bathroom Countertops
- Tile Bathroom Countertop
- Bathtub with Shower
- Shower Only
Parking
- 3 Car Garage
- Side Facing Garage
- Garage Door Opener
Outdoor Features
- Covered Patio or Porch
Schools
- Spring Hill Elementary And Middle School
- Spring Hill High School
Utilities
- Central Air
- Heating System Uses Gas
- Gas Water Heater
- Cable TV Available
Community Details
Overview
- Property has a Home Owners Association
- Estates Of Castle Ridge Subdivision
Recreation
- Fishing
Security
- Gated with Attendant
Map
Home Values in the Area
Average Home Value in this Area
Tax History
| Year | Tax Paid | Tax Assessment Tax Assessment Total Assessment is a certain percentage of the fair market value that is determined by local assessors to be the total taxable value of land and additions on the property. | Land | Improvement |
|---|---|---|---|---|
| 2025 | $15,060 | $908,310 | $85,000 | $823,310 |
| 2024 | $18,481 | $873,900 | $73,330 | $800,570 |
| 2023 | $17,035 | $822,850 | $73,330 | $749,520 |
| 2022 | $17,184 | $731,160 | $73,330 | $657,830 |
| 2021 | $16,199 | $682,190 | $73,330 | $608,860 |
| 2020 | $16,319 | $682,900 | $73,330 | $609,570 |
| 2019 | $16,622 | $680,560 | $73,330 | $607,230 |
| 2018 | $13,711 | $675,230 | $73,330 | $601,900 |
| 2017 | $16,974 | $694,960 | $73,330 | $621,630 |
| 2016 | $16,985 | $695,420 | $73,330 | $622,090 |
| 2015 | $13,912 | $669,800 | $55,000 | $614,800 |
| 2014 | -- | $666,780 | $55,000 | $611,780 |
Property History
| Date | Event | Price | List to Sale | Price per Sq Ft | Prior Sale |
|---|---|---|---|---|---|
| 09/26/2025 09/26/25 | Price Changed | $699,900 | -3.5% | $145 / Sq Ft | |
| 08/05/2025 08/05/25 | Price Changed | $725,000 | -3.3% | $150 / Sq Ft | |
| 06/06/2025 06/06/25 | Price Changed | $749,900 | -1.3% | $155 / Sq Ft | |
| 05/12/2025 05/12/25 | Price Changed | $760,000 | -1.9% | $158 / Sq Ft | |
| 04/14/2025 04/14/25 | Price Changed | $775,000 | -2.4% | $161 / Sq Ft | |
| 03/17/2025 03/17/25 | Price Changed | $794,000 | -0.6% | $165 / Sq Ft | |
| 02/06/2025 02/06/25 | For Sale | $799,000 | +23.0% | $166 / Sq Ft | |
| 03/24/2021 03/24/21 | Sold | -- | -- | -- | View Prior Sale |
| 02/10/2021 02/10/21 | Pending | -- | -- | -- | |
| 01/29/2021 01/29/21 | For Sale | $649,850 | +3.2% | $135 / Sq Ft | |
| 12/04/2020 12/04/20 | Sold | -- | -- | -- | View Prior Sale |
| 11/01/2020 11/01/20 | Pending | -- | -- | -- | |
| 06/29/2020 06/29/20 | For Sale | $630,000 | -- | $131 / Sq Ft |
Purchase History
| Date | Type | Sale Price | Title Company |
|---|---|---|---|
| Vendors Lien | -- | None Available | |
| Vendors Lien | -- | None Available | |
| Warranty Deed | -- | Ctc |
Mortgage History
| Date | Status | Loan Amount | Loan Type |
|---|---|---|---|
| Open | $504,000 | New Conventional | |
| Previous Owner | $515,000 | Commercial |
Source: Greater Tyler Association of REALTORS®
MLS Number: 25001757
APN: 194976
- 1.337 Acres Heritage Blvd
- 1209 Ashbourne Ln
- 1007 Windy Ridge
- 1005 Windy Ridge Dr
- 1015 Windy Ridge Dr
- 1103 Ashbourne Ln
- 3805 Suren Way
- 3710 Keighley Dr
- 3703 Rouncival Dr
- 3900 Fernridge Dr
- 3826 Fernridge Dr
- 1139 Kensington Ct
- 3107 Birdwell Ln
- 36 Dawn Cir
- 809 Chris Dr
- 4006 Falls Creek Dr
- 0 Tbd Unit TBD Birdwell
- 4519 Virginia Creek Rd
- 3117 Palmer St
- 1312 Eva Dr
- 3402B Gene Dr
- 100 Heston St
- 3500 Denson Dr
- 3613 Clemens Rd
- 3613 Clemens Rd
- 107 Tracy Lynn St
- 3107 Clinton St
- 1203 Blueridge Pkwy
- 3109 Dundee Rd Unit A
- 1 Spring Hill
- 2801 Bill Owens Pkwy
- 2019 Toler Rd
- 2014 Secretariat Trail Unit A
- 2006 Toler Rd
- 2601 Bill Owens Pkwy
- 204 Cordoba Trail
- 3623 Mccann Rd
- 3700 Mccann Rd
- 301 W Hawkins Pkwy
- 2300 Bill Owens Pkwy
