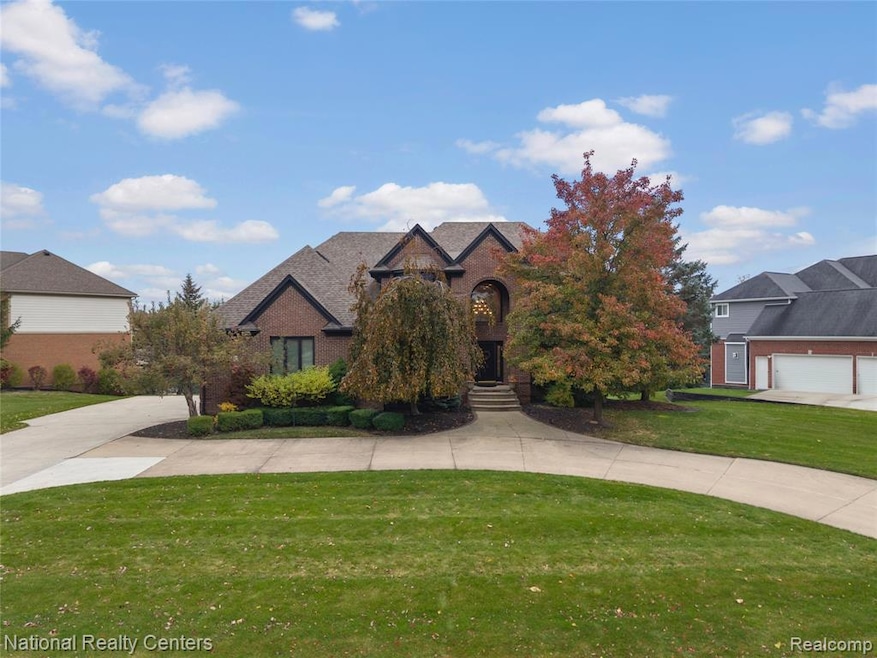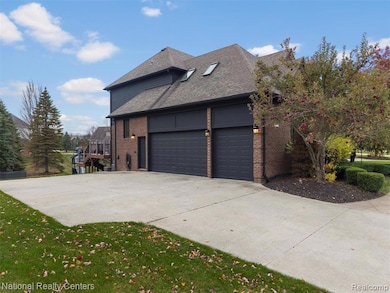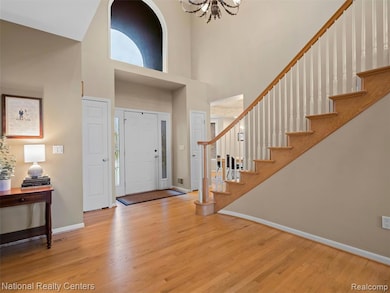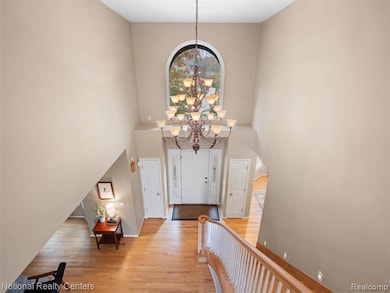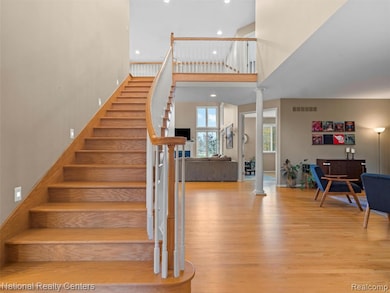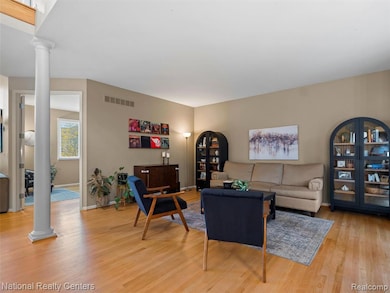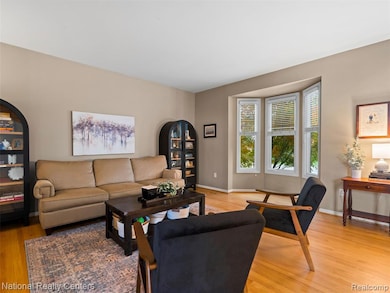3841 Fawn Dr Rochester, MI 48306
Estimated payment $5,121/month
Highlights
- Colonial Architecture
- Deck
- Covered Patio or Porch
- Baldwin Elementary School Rated A
- Jetted Tub in Primary Bathroom
- Breakfast Area or Nook
About This Home
This exceptional 5,300 sq. ft. residence is situated within the esteemed Deer Point Community. Offers 4 bedrooms, 4.1 bathrooms, and a 3.5-car garage. Upon entry, you are greeted by soaring ceilings exceeding 9 feet and an open floor plan that encompasses a living room, an impressive great room with abundant natural light and fireplace, a trayed formal dining room, a private office ideal for work or quiet study, and a spacious chef’s kitchen equipped with a professional Thermador 6-burner gas cooktop and range hood, double ovens, dual dishwashers, a large snack bar island, stainless steel appliances, and full granite surfaces including a well-lit breakfast area. The second floor features a Grand Primary Suite with a spa-like bathroom, a custom dressing area, and a finished bonus room suitable for various uses. Additional accommodation includes a junior suite and a Jack-and-Jill bedroom/bathroom configuration. The recently completed walkout lower level provides extra living space with luxury vinyl flooring and a modern ceramic bathroom featuring a walk-in shower. Tons of additional storage. Outdoor amenities include a composite deck and exposed aggregate patio, facilitating effortless entertainment. Further highlights include dual staircases, hardwood flooring throughout, a radon mitigation system, an Ecobee smart thermostat with remote temperature sensors and door sensors, and an Ecobee self–monitored security system.
Several recent updates for peace of mind, such as a repainted exterior (2025), dual high-efficiency furnaces and A/C systems (2025), two dishwashers (2024), and a level 2 EV-ready 50-amp electric receptacle in the garage (2024). Remodeled kitchen and 1st floor bathroom (2024)
Every detail has been thoughtfully crafted to deliver a lifestyle of comfort, convenience, and sophistication.This property is conveniently located just minutes from downtown Rochester, offering an ideal combination of privacy and accessibility.
Open House Schedule
-
Saturday, November 15, 202511:00 am to 2:00 pm11/15/2025 11:00:00 AM +00:0011/15/2025 2:00:00 PM +00:00Add to Calendar
Home Details
Home Type
- Single Family
Est. Annual Taxes
Year Built
- Built in 1999 | Remodeled in 2024
Lot Details
- 0.4 Acre Lot
- Lot Dimensions are 64x138x140x178
- Property has an invisible fence for dogs
- Sprinkler System
HOA Fees
- $33 Monthly HOA Fees
Home Design
- Colonial Architecture
- Brick Exterior Construction
- Poured Concrete
- Asphalt Roof
- Chimney Cap
- Vinyl Construction Material
Interior Spaces
- 3,660 Sq Ft Home
- 2-Story Property
- Ceiling Fan
- Gas Fireplace
- Awning
- Great Room with Fireplace
- Carbon Monoxide Detectors
Kitchen
- Breakfast Area or Nook
- Double Self-Cleaning Oven
- Built-In Gas Range
- Microwave
- Dishwasher
- Stainless Steel Appliances
- Disposal
Bedrooms and Bathrooms
- 4 Bedrooms
- Jetted Tub in Primary Bathroom
Laundry
- Dryer
- Washer
Finished Basement
- Sump Pump
- Basement Window Egress
Parking
- 3.5 Car Direct Access Garage
- Electric Vehicle Home Charger
- Garage Door Opener
Outdoor Features
- Deck
- Covered Patio or Porch
- Exterior Lighting
Location
- Ground Level
Utilities
- Forced Air Heating and Cooling System
- Humidifier
- Heating system powered by renewable energy
- High Efficiency Heating System
- Vented Exhaust Fan
- Heating System Uses Natural Gas
- Programmable Thermostat
- High-Efficiency Water Heater
- Natural Gas Water Heater
- Water Purifier is Owned
- Sewer in Street
- High Speed Internet
Community Details
- Deerpointsec@Gmail.Com Association, Phone Number (586) 337-7785
- Deer Point Subdivision
- The community has rules related to fencing
Listing and Financial Details
- Assessor Parcel Number 1022476018
Map
Home Values in the Area
Average Home Value in this Area
Tax History
| Year | Tax Paid | Tax Assessment Tax Assessment Total Assessment is a certain percentage of the fair market value that is determined by local assessors to be the total taxable value of land and additions on the property. | Land | Improvement |
|---|---|---|---|---|
| 2024 | $5,570 | $346,400 | $0 | $0 |
| 2023 | $3,990 | $270,540 | $0 | $0 |
| 2022 | $3,800 | $234,070 | $0 | $0 |
| 2021 | $5,657 | $230,790 | $0 | $0 |
| 2020 | $4,056 | $235,120 | $0 | $0 |
| 2019 | $6,169 | $230,390 | $0 | $0 |
| 2018 | $6,158 | $228,820 | $0 | $0 |
| 2017 | $6,031 | $228,210 | $0 | $0 |
| 2016 | $6,013 | $220,480 | $0 | $0 |
| 2015 | -- | $217,500 | $0 | $0 |
| 2014 | -- | $202,240 | $0 | $0 |
| 2011 | -- | $164,320 | $0 | $0 |
Property History
| Date | Event | Price | List to Sale | Price per Sq Ft | Prior Sale |
|---|---|---|---|---|---|
| 11/08/2025 11/08/25 | For Sale | $830,000 | +18.6% | $227 / Sq Ft | |
| 03/22/2023 03/22/23 | Sold | $699,900 | 0.0% | $191 / Sq Ft | View Prior Sale |
| 03/08/2023 03/08/23 | Pending | -- | -- | -- | |
| 03/08/2023 03/08/23 | For Sale | $699,900 | +50.8% | $191 / Sq Ft | |
| 06/25/2014 06/25/14 | Sold | $464,000 | +0.9% | $125 / Sq Ft | View Prior Sale |
| 05/14/2014 05/14/14 | Pending | -- | -- | -- | |
| 05/08/2014 05/08/14 | For Sale | $459,900 | -- | $124 / Sq Ft |
Purchase History
| Date | Type | Sale Price | Title Company |
|---|---|---|---|
| Warranty Deed | $699,900 | Michigan Moves Title Agency | |
| Warranty Deed | $699,900 | Michigan Moves Title Agency | |
| Quit Claim Deed | -- | None Available | |
| Deed | $95,000 | -- |
Mortgage History
| Date | Status | Loan Amount | Loan Type |
|---|---|---|---|
| Open | $435,000 | New Conventional | |
| Closed | -- | No Value Available |
Source: Realcomp
MLS Number: 20251051617
APN: 10-22-476-018
- 3968 Fawn Dr
- 561 Kingstone Ct Unit 94
- 374 Oakbridge Dr
- 3960 Harvest Creek Ct
- 303 E Snell Rd
- Logan II Plan at Oakland Hunt
- Vermont II Plan at Oakland Hunt
- Reserve Yorkshire Plan at Oakland Hunt
- Reserve Grand Claire Deluxe Plan at Oakland Hunt
- Grand Claire Dlx Plan at Oakland Hunt
- The Champlain Plan at Oakland Hunt - The Reserve
- Reserve Grand Claire Plan at Oakland Hunt
- Grand Morningside Plan at Oakland Hunt
- Brennan Dlx Plan at Oakland Hunt
- Edinburgh Plan at Oakland Hunt
- The Lucerne Plan at Oakland Hunt - The Reserve
- Brighton Plan at Oakland Hunt
- Tanglewood Plan at Oakland Hunt
- Morningside Dlx Plan at Oakland Hunt
- Logan Plan at Oakland Hunt
- 4906 Stonehenge Dr
- 1841 Grayslake Dr
- 787 Quarry
- 3141 Bridlewood Dr Unit 19
- 1685 Bedford Square Dr
- 1097 Tienken Ct Unit 202
- 1568 Grandview Dr
- 4797 Carrington Dr Unit 27
- 3017 Tribute Creek Blvd
- 460 W Tienken Rd
- 434 W Tienken Rd
- 3523 Normandy Dr
- 1454 N Rochester Rd
- 281 Reitman Ct
- 3541 Oakmonte Blvd
- 3609 Oakmonte Blvd Unit 36
- 3574 Oakmonte Blvd
- 3538 Oakmonte Blvd Unit 109
- 1385 N Main St
- 3608 Oakmonte Blvd Unit 90
