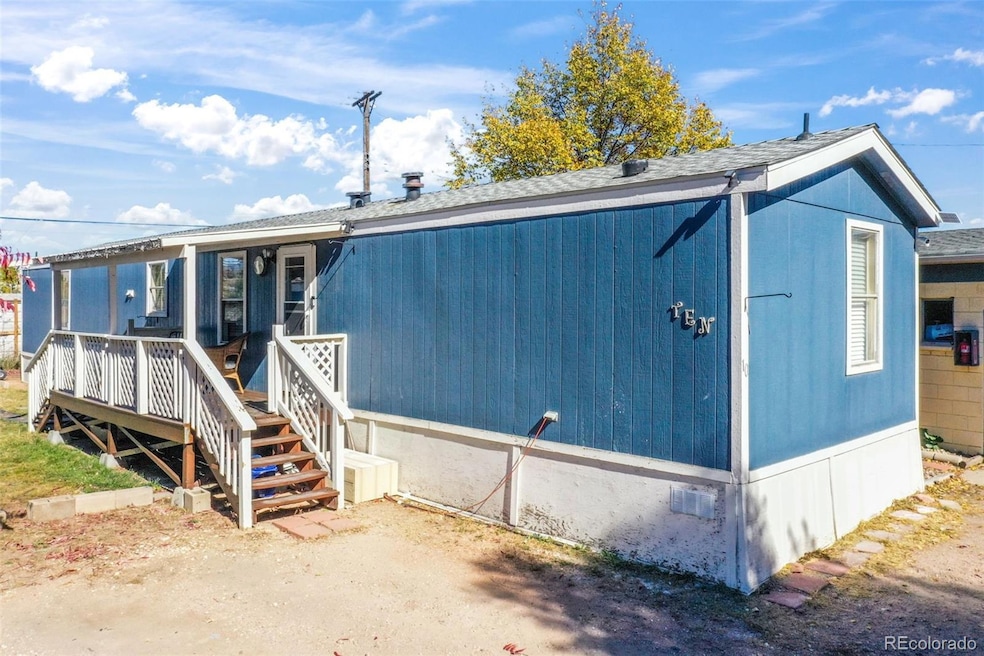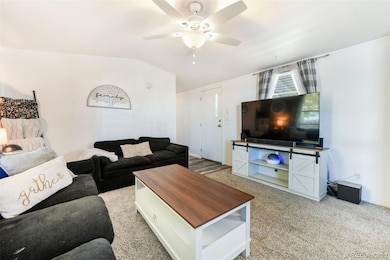
3841 N Cascade Ave Unit 10 Colorado Springs, CO 80907
Venetian Village NeighborhoodEstimated payment $1,198/month
Highlights
- Deck
- Double Pane Windows
- Forced Air Heating System
- Covered Patio or Porch
- Laundry Room
- Dining Room
About This Home
Welcome home to this beautifully updated and move-in ready gem, where comfort, style, and functionality come together seamlessly. From the moment you arrive, you’ll appreciate the thoughtful touches that make this home truly special. With two convenient parking spaces, a charming covered front deck, and a spacious side and backyard offering both room and privacy, this property invites you to relax and enjoy from the very start. Step inside and be greeted by an inviting open-concept layout that perfectly connects the living room, kitchen, and dining area. The spacious living room is filled with natural light, creating a warm and welcoming atmosphere ideal for gathering or quiet evenings in. The updated kitchen is sure to impress with new cabinetry, modern flooring, and ample counter space, making it the perfect place to prepare and share delicious meals. Your primary suite offers a peaceful retreat, complete with a beautifully updated bathroom featuring double sinks, fresh flooring, and elegant tile work in the shower. Two additional bedrooms provide plenty of versatility for guests, family, or a home office, and another fully updated bathroom continues the home’s fresh, modern feel. Out back, the large yard is ready for entertaining and relaxation alike—ideal for hosting gatherings, playing with pets, or enjoying evenings around the cozy fire pit. With stylish upgrades throughout and space to truly make your own, this home blends modern updates with comfortable living perfectly. All that’s left to do is move in and start making memories.
Listing Agent
eXp Realty, LLC Brokerage Phone: 719-425-5020 License #100039105 Listed on: 10/30/2025

Property Details
Home Type
- Manufactured Home
Year Built
- Built in 1997
Lot Details
- Partially Fenced Property
- Land Lease of $575
HOA Fees
- $575 Monthly HOA Fees
Parking
- 2 Parking Spaces
Home Design
- Composition Roof
Interior Spaces
- 952 Sq Ft Home
- Double Pane Windows
- Family Room
- Dining Room
- Carpet
Kitchen
- Oven
- Microwave
Bedrooms and Bathrooms
- 3 Main Level Bedrooms
- 2 Full Bathrooms
Laundry
- Laundry Room
- Dryer
- Washer
Outdoor Features
- Deck
- Covered Patio or Porch
Schools
- Jackson Elementary School
- North Middle School
- Coronado High School
Mobile Home
- Manufactured Home
Utilities
- No Cooling
- Forced Air Heating System
- Natural Gas Connected
- Cable TV Available
Community Details
- Falcon Mobile Home Park Association, Phone Number (719) 822-7606
- Aspen Peak
Listing and Financial Details
- Assessor Parcel Number 93100-07-666
Matterport 3D Tour
Map
Home Values in the Area
Average Home Value in this Area
Property History
| Date | Event | Price | List to Sale | Price per Sq Ft |
|---|---|---|---|---|
| 10/30/2025 10/30/25 | For Sale | $99,900 | -- | $105 / Sq Ft |
About the Listing Agent

I'm an expert real estate agent with Fletcher Team & Associates, Brokered by eXp Realty, LLC in Colorado Springs, CO and the nearby area, providing home-buyers and sellers with professional, responsive and attentive real estate services. Want an agent who'll really listen to what you want in a home? Need an agent who knows how to effectively market your home so it sells? Give me a call! I'm eager to help and would love to talk to you.
Aimee's Other Listings
Source: REcolorado®
MLS Number: 8530142
- 3944 N Nevada Ave
- 3750 N Cascade Ave Unit F98
- 3750 N Cascade Ave Unit F71
- 3750 N Cascade Ave Unit A18
- 3750 N Cascade Ave Unit A10
- 220 Mount View Ln Unit 12
- 220 Mount View Ln Unit 24
- 3600 N Cascade Ave Unit 71
- 3600 N Cascade Ave Unit 15
- 30 Shangra La
- 3524 N Cascade Ave Unit 63
- 4210 N Weber St
- 3904 Azalea St
- 3410 N El Paso St Unit B02
- 85 Sunflower Rd Unit 242
- 307 Redwood Dr
- 308 Locust Dr
- 323 Maplewood Dr
- 1025 Magnolia St
- 1085&1095 Magnolia St
- 3841 N Cascade Ave
- 3438 N Cascade Ave
- 3911 Azalea St
- 921 Westmoreland Rd
- 318 Maplewood Dr
- 4614 Mallow Rd
- 4331 N Chestnut St
- 1050 Westmoreland Rd Unit A
- 1062 Westmoreland Rd Unit 2
- 4348 N Chestnut St
- 1134 Westmoreland Rd
- 3405 Sinton Rd Unit 27
- 3405 Sinton Rd Unit 146
- 220 Shadow Ridge Grove
- 1184 Stanton St
- 4424 N Chestnut St
- 1192 Westmoreland Rd
- 3350 N Chestnut St
- 3121 N Arcadia St
- 3125 Sinton Rd





