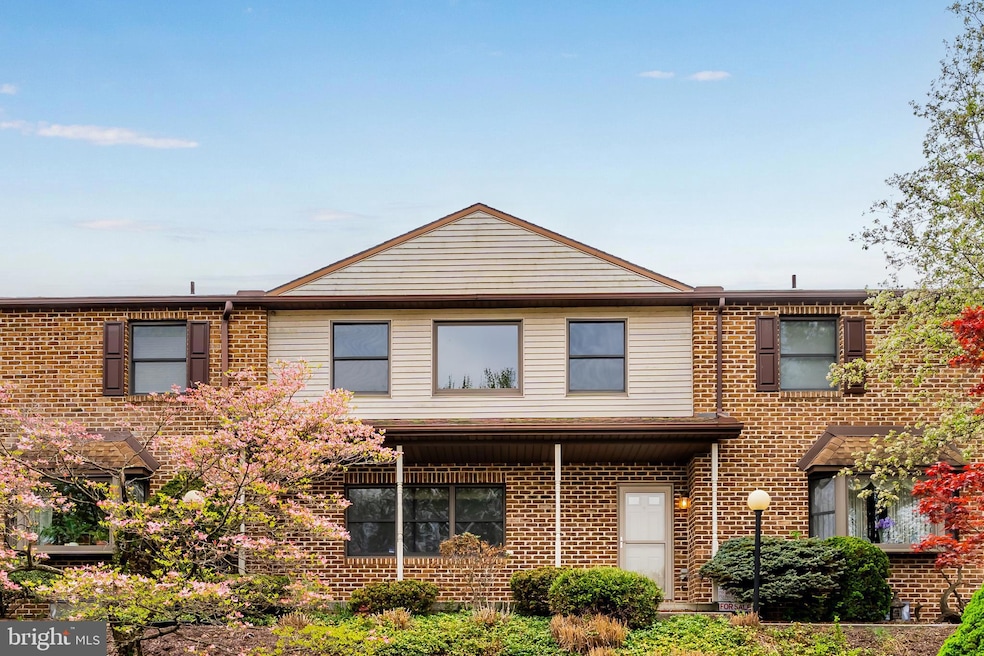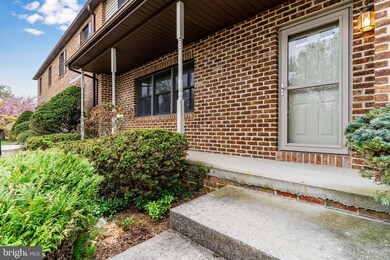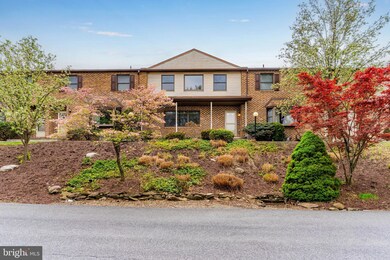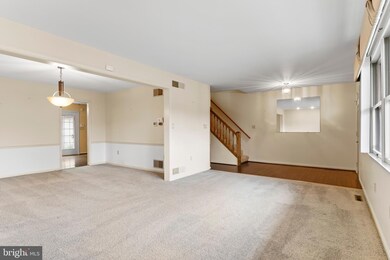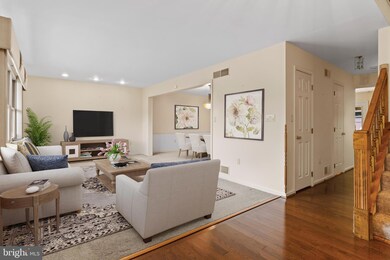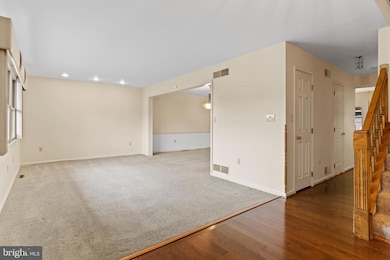
3841 N Sarayo Cir Harrisburg, PA 17110
Colonial Park North NeighborhoodHighlights
- Traditional Architecture
- Whirlpool Bathtub
- Den
- Central Dauphin Senior High School Rated A-
- 1 Fireplace
- Breakfast Area or Nook
About This Home
As of June 2025Welcome to this spacious 2-bedroom (possible 3rd in basement), 3.5-bath row home-style condo, offering comfort, space, and convenience in a highly livable layout. The home features a private courtyard perfect for relaxing or entertaining, and an attached two-car garage for easy access and storage. Inside, natural light fills the living areas, highlighting the warm and welcoming atmosphere. A gas fireplace adds a cozy touch to the eat in kitchen creating the perfect spot to unwind. The finished basement provides extra living space with a flexible room that could easily be used as a third bedroom, home office, or hobby area. Each bedroom is generously sized, and the home offers plenty of room for everyday living and guests alike. With a thoughtful floor plan and excellent storage throughout, this home is a fantastic opportunity to make your own.
Last Buyer's Agent
Berkshire Hathaway HomeServices Homesale Realty License #RS359623

Townhouse Details
Home Type
- Townhome
Est. Annual Taxes
- $3,939
Year Built
- Built in 1990
HOA Fees
- $209 Monthly HOA Fees
Parking
- 2 Car Attached Garage
- Garage Door Opener
- On-Street Parking
Home Design
- Traditional Architecture
- Brick Exterior Construction
- Fiberglass Roof
- Asphalt Roof
- Vinyl Siding
- Stick Built Home
Interior Spaces
- Property has 2 Levels
- 1 Fireplace
- Entrance Foyer
- Family Room
- Dining Room
- Den
- Attic Fan
- Home Security System
- Laundry Room
Kitchen
- Breakfast Area or Nook
- Eat-In Kitchen
- Electric Oven or Range
- Microwave
- Dishwasher
- Disposal
Bedrooms and Bathrooms
- En-Suite Primary Bedroom
- Whirlpool Bathtub
Finished Basement
- Basement Fills Entire Space Under The House
- Sump Pump
Accessible Home Design
- More Than Two Accessible Exits
Outdoor Features
- Exterior Lighting
- Porch
Schools
- Central Dauphin High School
Utilities
- Central Air
- Humidifier
- Dehumidifier
- Heat Pump System
- 200+ Amp Service
- Water Treatment System
- Electric Water Heater
- Cable TV Available
Listing and Financial Details
- Assessor Parcel Number 35-105-064-000-0000
Community Details
Overview
- $1,000 Capital Contribution Fee
- Association fees include common area maintenance, lawn maintenance, snow removal
- Club Estates Condominium Condos
- Club Estates Subdivision
Pet Policy
- Pets Allowed
Security
- Storm Doors
- Fire and Smoke Detector
Ownership History
Purchase Details
Home Financials for this Owner
Home Financials are based on the most recent Mortgage that was taken out on this home.Purchase Details
Home Financials for this Owner
Home Financials are based on the most recent Mortgage that was taken out on this home.Purchase Details
Similar Homes in Harrisburg, PA
Home Values in the Area
Average Home Value in this Area
Purchase History
| Date | Type | Sale Price | Title Company |
|---|---|---|---|
| Deed | $280,000 | None Listed On Document | |
| Warranty Deed | $170,000 | None Available | |
| Warranty Deed | $155,000 | -- |
Mortgage History
| Date | Status | Loan Amount | Loan Type |
|---|---|---|---|
| Open | $271,600 | New Conventional | |
| Previous Owner | $136,000 | New Conventional | |
| Previous Owner | $44,150 | Future Advance Clause Open End Mortgage | |
| Previous Owner | $50,000 | Stand Alone Second |
Property History
| Date | Event | Price | Change | Sq Ft Price |
|---|---|---|---|---|
| 06/23/2025 06/23/25 | Sold | $280,000 | +12.0% | $137 / Sq Ft |
| 05/03/2025 05/03/25 | Pending | -- | -- | -- |
| 05/01/2025 05/01/25 | For Sale | $250,000 | +47.1% | $122 / Sq Ft |
| 03/18/2016 03/18/16 | Sold | $170,000 | -2.9% | $83 / Sq Ft |
| 02/01/2016 02/01/16 | Pending | -- | -- | -- |
| 01/27/2016 01/27/16 | For Sale | $175,000 | -- | $85 / Sq Ft |
Tax History Compared to Growth
Tax History
| Year | Tax Paid | Tax Assessment Tax Assessment Total Assessment is a certain percentage of the fair market value that is determined by local assessors to be the total taxable value of land and additions on the property. | Land | Improvement |
|---|---|---|---|---|
| 2025 | $3,988 | $137,400 | $23,000 | $114,400 |
| 2024 | $3,699 | $137,400 | $23,000 | $114,400 |
| 2023 | $3,699 | $137,400 | $23,000 | $114,400 |
| 2022 | $3,699 | $137,400 | $23,000 | $114,400 |
| 2021 | $3,592 | $137,400 | $23,000 | $114,400 |
| 2020 | $3,552 | $137,400 | $23,000 | $114,400 |
| 2019 | $3,537 | $137,400 | $23,000 | $114,400 |
| 2018 | $3,475 | $137,400 | $23,000 | $114,400 |
| 2017 | $3,352 | $137,400 | $23,000 | $114,400 |
| 2016 | $0 | $137,400 | $23,000 | $114,400 |
| 2015 | -- | $137,400 | $23,000 | $114,400 |
| 2014 | -- | $137,400 | $23,000 | $114,400 |
Agents Affiliated with this Home
-
J
Seller's Agent in 2025
John Henry
Keller Williams of Central PA
-
S
Buyer's Agent in 2025
Stephanie Graybill
Berkshire Hathaway HomeServices Homesale Realty
-
J
Seller's Agent in 2016
Joy Daniels
Joy Daniels Real Estate Group, Ltd
-
L
Buyer's Agent in 2016
Lisa Harris
Joy Daniels Real Estate Group, Ltd
Map
Source: Bright MLS
MLS Number: PADA2044582
APN: 35-105-064
- 3817 Dora Dr
- 3404 Citation Dr
- 3223 Citation Dr
- 707 Citation Dr
- 3900 Mark Ave
- 2509 Hawthorne Dr
- 2505 Hawthorne Dr
- 4133 Secretariat St
- 04 Hawthorne Dr
- 03 Hawthorne Dr
- 3032 Lorelai Dr
- 2436 Hawthorne Dr
- 4050 Silver Charm Ct
- 2424 Hawthorne Dr
- 3974 Secretariat St
- 2406 Hawthorne Dr
- 2320 Caroline Ln
- 2812 Oakwood Dr
- 4663 N Progress Ave
- 4507 N Progress Ave
