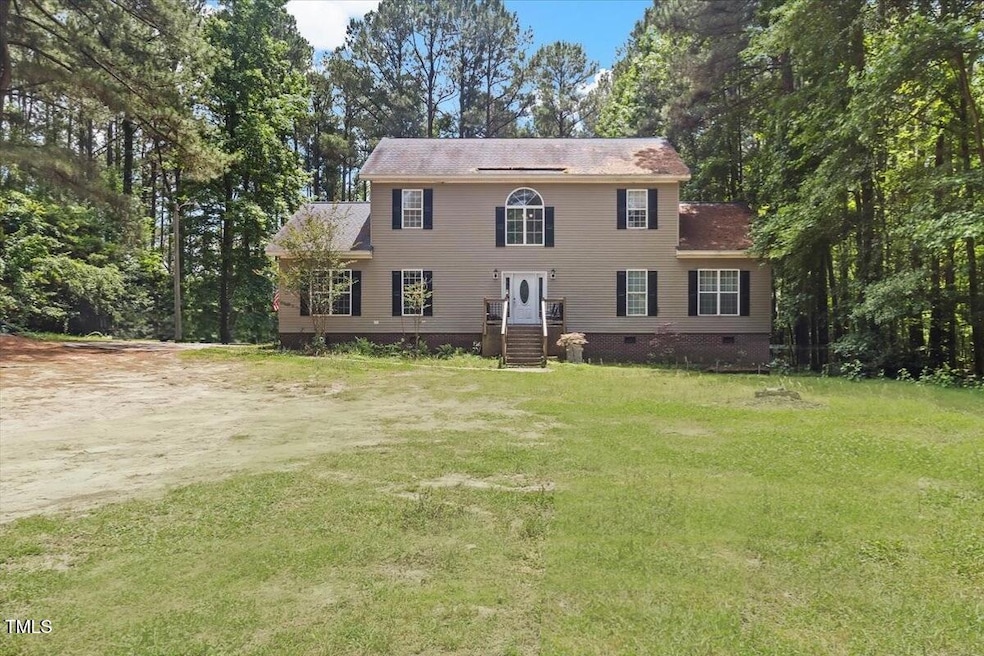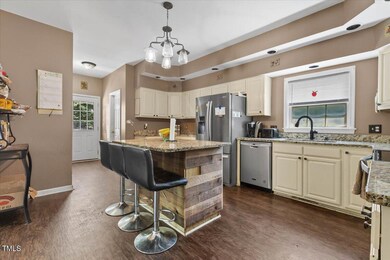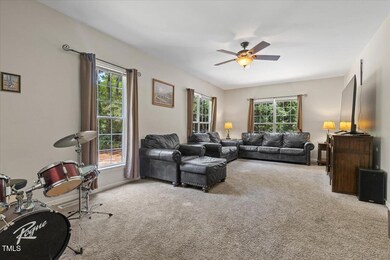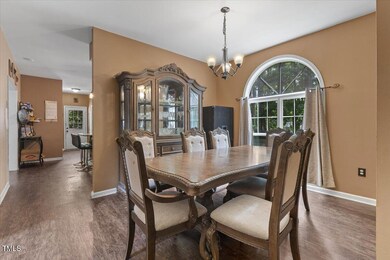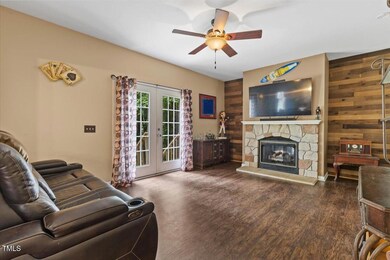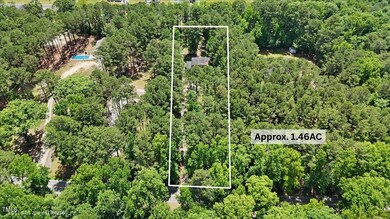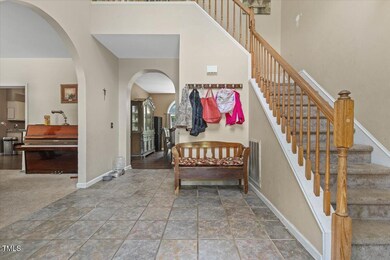3841 Rawls Church Rd Fuquay Varina, NC 27526
Estimated payment $2,405/month
Highlights
- 1.46 Acre Lot
- Main Floor Primary Bedroom
- Luxury Vinyl Tile Flooring
- Traditional Architecture
- No HOA
- Central Air
About This Home
Back on market due to no fault of seller. Nestled in a highly sought-after neighborhood, this spacious 4-bedroom home sits on a generous lot with endless potential. Inside, you'll find two flexible office spaces, dual living areas, and a full walk-up attic perfect for future expansion. The upgraded kitchen boasts granite countertops and stainless steel appliances, ideal for modern living. Enjoy the privacy of a large yard with room to garden, entertain, or even add additional structures. With easy access to shopping, dining, and entertainment, this property blends comfort, convenience, and opportunity. Don't miss your chance to make it your own!
Property Details
Home Type
- Modular Prefabricated Home
Est. Annual Taxes
- $3,284
Year Built
- Built in 2000
Lot Details
- 1.46 Acre Lot
Home Design
- Traditional Architecture
- Brick Foundation
- Permanent Foundation
- Asphalt Roof
- Vinyl Siding
Interior Spaces
- 3,078 Sq Ft Home
- 2-Story Property
- Basement
- Crawl Space
Flooring
- Carpet
- Luxury Vinyl Tile
Bedrooms and Bathrooms
- 4 Bedrooms
- Primary Bedroom on Main
Parking
- 8 Parking Spaces
- 8 Open Parking Spaces
Schools
- Northwest Harnett Elementary School
- Harnett Central Middle School
- Harnett Central High School
Utilities
- Central Air
- Heat Pump System
- Septic Tank
Community Details
- No Home Owners Association
- Oak Creek Subdivision
Listing and Financial Details
- Assessor Parcel Number 0806550124
Map
Home Values in the Area
Average Home Value in this Area
Tax History
| Year | Tax Paid | Tax Assessment Tax Assessment Total Assessment is a certain percentage of the fair market value that is determined by local assessors to be the total taxable value of land and additions on the property. | Land | Improvement |
|---|---|---|---|---|
| 2025 | $3,236 | $473,154 | $0 | $0 |
| 2024 | $3,284 | $473,154 | $0 | $0 |
| 2023 | $3,236 | $473,154 | $0 | $0 |
| 2022 | $1,797 | $473,154 | $0 | $0 |
| 2021 | $1,797 | $208,840 | $0 | $0 |
| 2020 | $1,797 | $208,840 | $0 | $0 |
| 2019 | $1,782 | $208,840 | $0 | $0 |
| 2018 | $1,782 | $208,840 | $0 | $0 |
| 2017 | $1,782 | $208,840 | $0 | $0 |
| 2016 | $1,965 | $231,130 | $0 | $0 |
| 2015 | -- | $231,130 | $0 | $0 |
| 2014 | -- | $231,130 | $0 | $0 |
Property History
| Date | Event | Price | Change | Sq Ft Price |
|---|---|---|---|---|
| 09/04/2025 09/04/25 | Pending | -- | -- | -- |
| 08/21/2025 08/21/25 | For Sale | $399,900 | 0.0% | $130 / Sq Ft |
| 06/23/2025 06/23/25 | Pending | -- | -- | -- |
| 06/02/2025 06/02/25 | Price Changed | $399,900 | -5.9% | $130 / Sq Ft |
| 05/26/2025 05/26/25 | For Sale | $425,000 | -10.1% | $138 / Sq Ft |
| 12/14/2023 12/14/23 | Off Market | $473,000 | -- | -- |
| 11/03/2022 11/03/22 | Sold | $473,000 | +0.6% | $157 / Sq Ft |
| 09/25/2022 09/25/22 | Pending | -- | -- | -- |
| 09/09/2022 09/09/22 | For Sale | $470,000 | -- | $156 / Sq Ft |
Purchase History
| Date | Type | Sale Price | Title Company |
|---|---|---|---|
| Quit Claim Deed | -- | None Listed On Document | |
| Quit Claim Deed | -- | None Listed On Document | |
| Quit Claim Deed | -- | None Listed On Document | |
| Quit Claim Deed | -- | None Listed On Document | |
| Warranty Deed | $473,000 | -- | |
| Warranty Deed | $473,000 | None Listed On Document | |
| Quit Claim Deed | -- | None Available | |
| Warranty Deed | $170,000 | None Available |
Mortgage History
| Date | Status | Loan Amount | Loan Type |
|---|---|---|---|
| Previous Owner | $329,700 | New Conventional | |
| Previous Owner | $311,000 | FHA | |
| Previous Owner | $50,000 | Credit Line Revolving | |
| Previous Owner | $171,100 | VA | |
| Previous Owner | $170,000 | VA | |
| Previous Owner | $23,500 | New Conventional | |
| Previous Owner | $183,232 | New Conventional |
Source: Doorify MLS
MLS Number: 10098773
APN: 080655 0124
- 118 Riverwood Dr
- 580 Lambert Ln
- 341 Delmoor Dr
- 112 Lambert Ln
- 209 Gilmer St
- 191 Gilmer St
- 163 Gilmer St
- 59 Troy Dr
- 104 Gilmer St
- 101 Gilmer St
- NORMAN Plan at Eagle Creek
- LAWSON Plan at Eagle Creek
- EDISTO Plan at Eagle Creek
- KATHRYN Plan at Eagle Creek
- HARTWELL Plan at Eagle Creek
- Aspire Plan at Providence Oaks
- Harris Plan at Providence Oaks
- Morrison Plan at Providence Oaks
- Murray Plan at Providence Oaks
- Preston Plan at Providence Oaks
