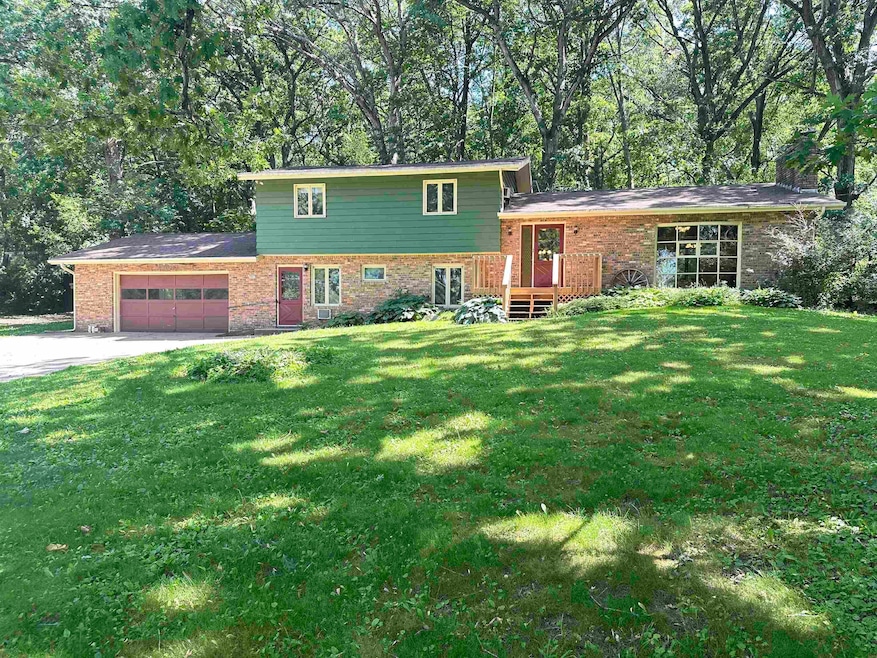3841 W Bass Creek Rd Beloit, WI 53511
Estimated payment $2,347/month
Highlights
- 144 Feet of Waterfront
- Deck
- Wooded Lot
- Second Garage
- Multiple Fireplaces
- Radiant Floor
About This Home
At the end of the quiet country cul-de-sac sits this 4 bedroom home & 3 outbuildings on 5.28 total acres. Most of the land is wooded and runs all the way to Bass Creek! Property is three total tax parcels all in Town of Rock, with the additional parcels being Parcel ID's 034 08000501 & 034 08000502. Updates (per seller) in 2025 include a new roof with LeafGuard, new kitchen counters, & new upstairs carpeting. Outbuildings include a 36’x24’ building w/ concrete floor, 2 overhead doors & service door, & separate drive up access plus 14’x13’ building w/ overhead door & 10’x10’ w/ concrete floor. Sliding patio doors to back patio from living room & kitchen/dining area. Main level & basement fireplace. Tons of tree shade keeps the home naturally cool! Peaceful property that could be yours!
Listing Agent
George Real Estate, LLC Brokerage Phone: 608-774-0440 License #58427-90 Listed on: 06/22/2025
Home Details
Home Type
- Single Family
Est. Annual Taxes
- $3,840
Year Built
- Built in 1969
Lot Details
- 5.28 Acre Lot
- Home fronts a stream
- 144 Feet of Waterfront
- Cul-De-Sac
- Rural Setting
- Wooded Lot
Home Design
- Tri-Level Property
- Brick Exterior Construction
- Poured Concrete
- Wood Siding
Interior Spaces
- Multiple Fireplaces
- Wood Burning Fireplace
- Mud Room
- Entrance Foyer
- Radiant Floor
Kitchen
- Oven or Range
- Microwave
Bedrooms and Bathrooms
- 4 Bedrooms
- Primary Bathroom is a Full Bathroom
- Bathtub
- Shower Only
- Walk-in Shower
Laundry
- Dryer
- Washer
Partially Finished Basement
- Basement Fills Entire Space Under The House
- Sump Pump
Parking
- 2 Car Attached Garage
- Second Garage
Outdoor Features
- Deck
- Patio
- Outdoor Storage
Schools
- Call School District Elementary And Middle School
- Parker High School
Utilities
- Cooling System Mounted In Outer Wall Opening
- Window Unit Cooling System
- Heating System Uses Wood
- Radiant Heating System
- Well
- Liquid Propane Gas Water Heater
Map
Home Values in the Area
Average Home Value in this Area
Tax History
| Year | Tax Paid | Tax Assessment Tax Assessment Total Assessment is a certain percentage of the fair market value that is determined by local assessors to be the total taxable value of land and additions on the property. | Land | Improvement |
|---|---|---|---|---|
| 2024 | $3,220 | $193,500 | $33,300 | $160,200 |
| 2023 | $2,926 | $193,500 | $33,300 | $160,200 |
| 2022 | $3,002 | $193,500 | $33,300 | $160,200 |
| 2021 | $3,199 | $193,500 | $33,300 | $160,200 |
| 2020 | $3,176 | $193,500 | $33,300 | $160,200 |
| 2019 | $3,058 | $193,500 | $33,300 | $160,200 |
| 2018 | $2,732 | $143,550 | $20,600 | $122,950 |
| 2017 | $2,731 | $143,550 | $20,600 | $122,950 |
| 2016 | $2,794 | $143,550 | $20,600 | $122,950 |
Property History
| Date | Event | Price | Change | Sq Ft Price |
|---|---|---|---|---|
| 08/05/2025 08/05/25 | Price Changed | $375,000 | -6.0% | $158 / Sq Ft |
| 06/22/2025 06/22/25 | For Sale | $399,000 | -- | $168 / Sq Ft |
Source: South Central Wisconsin Multiple Listing Service
MLS Number: 2003016
APN: 617-2683A
- 5306 S Madison St
- 5402 S County Road D
- 5910 S County Road D
- 4421 S Oakley Rd
- 4131 S Chippendale Dr
- Lot 33A W Happy Hollow Rd
- L2 S Chippendale Dr
- 3410 W Creek View Pkwy
- 3155 W Creek View Pkwy
- 3145 W Creek View Pkwy
- 3146 W Creek View Pkwy
- 3286 W Creek View Pkwy
- 3325 W Creek View Pkwy
- Lt33A W Happy Hollow Rd
- 3985 W Griffindale Dr
- 3965 W Griffindale Dr
- 3980 W Griffindale Dr
- 4045 W Griffindale Dr
- 4025 W Griffindale Dr
- 3648 Birdsong Ln
- 2203 Frontier Rd
- 1816 Joliet St Unit 1
- 1619-1635 E Inman Pkwy
- 2760 Kadlec Dr
- 1929-2013 Colony Ct
- 2067 Colony Ct Unit C
- 2097 Colony Ct Unit C
- 2770 Iva Ct
- 1926-1990 Cleora Dr
- 2670 S Claremont Dr
- 323 S Academy St
- 164 S Locust St
- 255 S Jackson St Unit 3
- 5 S High St
- 1702 Wisconsin Ave
- 329 Home Park Ave
- 222 N Franklin St
- 1231 Vista Ave
- 420 N Jackson St Unit 3







