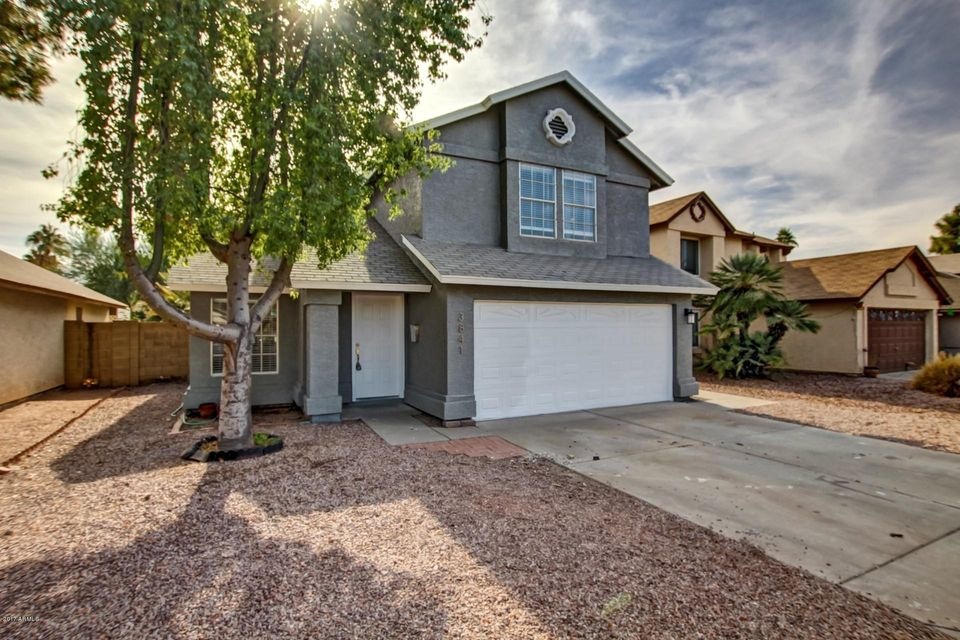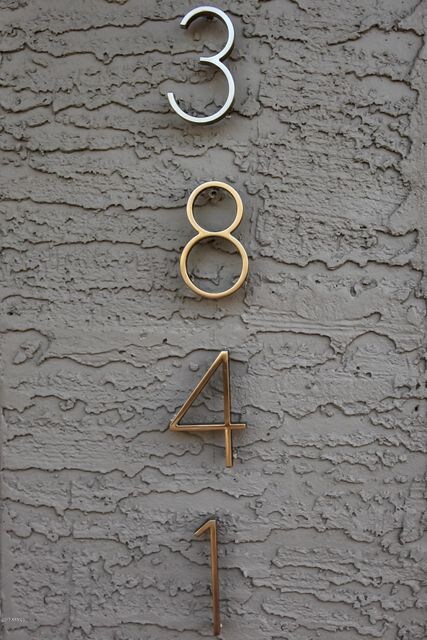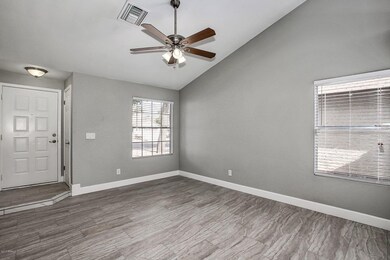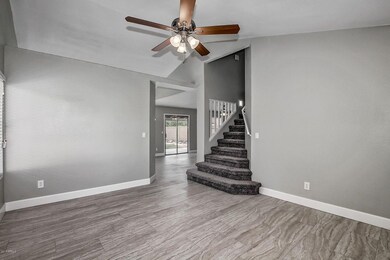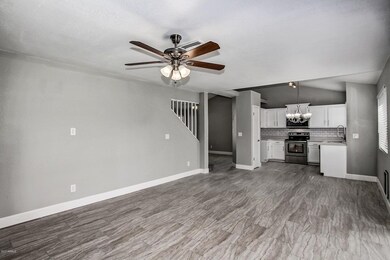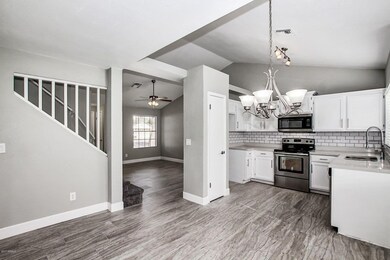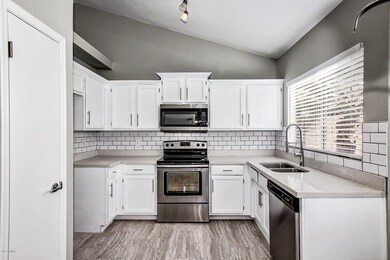
SOLD JAN 17, 2018
RENTED AUG 7, 2024
3841 W Elgin St Chandler, AZ 85226
West Chandler Neighborhood
3
Beds
2
Baths
1,264
Sq Ft
4,961
Sq Ft Lot
Highlights
- Grass Covered Lot
- Kyrene Traditional Academy Rated A-
- Heating Available
About This Home
As of January 2020The pictures say a thousand words... this home is truly a gem in a highly coveted area. Remodeled with all the latest designer
colors/ tiles /flooring /moldings / cabinets. Turn key... and ready to show your fussiest buyer
Home Details
Home Type
- Single Family
Est. Annual Taxes
- $1,362
Year Built
- Built in 1986
Lot Details
- 4,961 Sq Ft Lot
- Desert faces the front of the property
- Block Wall Fence
- Grass Covered Lot
Parking
- 2 Car Garage
Home Design
- Wood Frame Construction
- Composition Roof
- Stucco
Interior Spaces
- 1,264 Sq Ft Home
- 2-Story Property
- Washer and Dryer Hookup
Kitchen
- Built-In Microwave
- Dishwasher
Bedrooms and Bathrooms
- 3 Bedrooms
- 2 Bathrooms
Schools
- Kyrene Traditional Academy - Sureno Campus Elementary School
- Kyrene Aprende Middle School
- Corona Del Sol High School
Utilities
- Refrigerated Cooling System
- Heating Available
Community Details
- Property has a Home Owners Association
- Heywood Realty& Inv. Association, Phone Number (480) 820-1519
- Hearthstone Unit 4 Lt 431 555 Tr A H Subdivision
Listing and Financial Details
- Tax Lot 515
- Assessor Parcel Number 301-65-553
Ownership History
Date
Name
Owned For
Owner Type
Purchase Details
Listed on
Jan 13, 2020
Closed on
Jan 2, 2020
Sold by
Kaur Richa and Kaur Ashutosh
Bought by
Kaur Ashutosh and Kaur Richa
Seller's Agent
Jera Banks
Keller Williams Realty Phoenix
Buyer's Agent
Jera Banks
Keller Williams Realty Phoenix
Sold Price
$1,850
Current Estimated Value
Home Financials for this Owner
Home Financials are based on the most recent Mortgage that was taken out on this home.
Estimated Appreciation
$429,468
Avg. Annual Appreciation
7.60%
Original Mortgage
$216,750
Outstanding Balance
$193,544
Interest Rate
3.6%
Mortgage Type
New Conventional
Estimated Equity
$241,122
Purchase Details
Closed on
Feb 12, 2019
Sold by
Powalisz Nicole and Theobald Andrea
Bought by
Powalisz Nicole
Purchase Details
Listed on
Dec 1, 2017
Closed on
Dec 28, 2017
Sold by
Parmar Holdings Llc
Bought by
Powalisz Nicole and Theobald Andrea
Seller's Agent
Natasha Parmar
HomeSmart
Buyer's Agent
Mike Vasquez
My Home Group Real Estate
List Price
$259,900
Sold Price
$265,000
Premium/Discount to List
$5,100
1.96%
Home Financials for this Owner
Home Financials are based on the most recent Mortgage that was taken out on this home.
Avg. Annual Appreciation
6.77%
Original Mortgage
$260,200
Interest Rate
3.92%
Mortgage Type
FHA
Purchase Details
Closed on
May 1, 2013
Sold by
Lopez Steven J and Lopez Juvenal
Bought by
Terrys Real Estate Investments Llc
Purchase Details
Closed on
Mar 9, 2010
Sold by
Lopez Danielle M
Bought by
Lopez Steven J
Home Financials for this Owner
Home Financials are based on the most recent Mortgage that was taken out on this home.
Original Mortgage
$127,645
Interest Rate
4.91%
Mortgage Type
FHA
Purchase Details
Closed on
Nov 12, 2009
Sold by
Thomma Robert Todd
Bought by
Federal Home Loan Mortgage Corp
Purchase Details
Closed on
Feb 1, 2008
Sold by
Thomma Martha
Bought by
Thomma Robert T
Purchase Details
Closed on
Nov 22, 2006
Sold by
Thomma Robert Todd
Bought by
Thomma Robert Todd and Thomma Martha
Purchase Details
Closed on
Nov 21, 2006
Sold by
Thomma Martha
Bought by
Thomma Robert Todd
Purchase Details
Closed on
Sep 1, 2004
Sold by
Hutchison Ralph C and Hutchison Carol S
Bought by
Thomma Robert Todd and Thomma Martha
Home Financials for this Owner
Home Financials are based on the most recent Mortgage that was taken out on this home.
Original Mortgage
$119,920
Interest Rate
6.55%
Mortgage Type
Purchase Money Mortgage
Similar Homes in the area
Create a Home Valuation Report for This Property
The Home Valuation Report is an in-depth analysis detailing your home's value as well as a comparison with similar homes in the area
Home Values in the Area
Average Home Value in this Area
Purchase History
| Date | Type | Sale Price | Title Company |
|---|---|---|---|
| Interfamily Deed Transfer | -- | Pioneer Title Agency Inc | |
| Warranty Deed | $289,000 | Pioneer Title Agency Inc | |
| Interfamily Deed Transfer | -- | None Available | |
| Warranty Deed | $265,000 | American Title Service Agenc | |
| Deed | -- | Pioneer Title Agency Inc | |
| Warranty Deed | $134,536 | Pioneer Title Agency Inc | |
| Interfamily Deed Transfer | -- | First American Title Ins Co | |
| Special Warranty Deed | $130,000 | First American Title Ins Co | |
| Trustee Deed | $130,534 | Servicelink | |
| Interfamily Deed Transfer | -- | None Available | |
| Interfamily Deed Transfer | -- | None Available | |
| Interfamily Deed Transfer | -- | Title Guaranty Agency Of Az | |
| Warranty Deed | $149,900 | Capital Title Agency Inc |
Source: Public Records
Mortgage History
| Date | Status | Loan Amount | Loan Type |
|---|---|---|---|
| Open | $216,750 | New Conventional | |
| Previous Owner | $260,200 | FHA | |
| Previous Owner | $127,645 | FHA | |
| Previous Owner | $77,236 | Stand Alone Second | |
| Previous Owner | $119,920 | Purchase Money Mortgage | |
| Previous Owner | $75,300 | Unknown | |
| Closed | $29,980 | No Value Available |
Source: Public Records
Property History
| Date | Event | Price | Change | Sq Ft Price |
|---|---|---|---|---|
| 08/07/2024 08/07/24 | Rented | $2,300 | 0.0% | -- |
| 07/18/2024 07/18/24 | For Rent | $2,300 | +1.7% | -- |
| 07/12/2023 07/12/23 | Rented | $2,262 | +2.8% | -- |
| 06/28/2023 06/28/23 | For Rent | $2,200 | +18.9% | -- |
| 01/31/2020 01/31/20 | Rented | $1,850 | -2.4% | -- |
| 01/13/2020 01/13/20 | For Rent | $1,895 | 0.0% | -- |
| 01/10/2020 01/10/20 | Sold | $289,000 | -0.3% | $229 / Sq Ft |
| 12/06/2019 12/06/19 | Pending | -- | -- | -- |
| 12/05/2019 12/05/19 | For Sale | $289,900 | +9.4% | $229 / Sq Ft |
| 01/17/2018 01/17/18 | Sold | $265,000 | +2.0% | $210 / Sq Ft |
| 11/30/2017 11/30/17 | For Sale | $259,900 | -- | $206 / Sq Ft |
Source: Arizona Regional Multiple Listing Service (ARMLS)
Tax History Compared to Growth
Tax History
| Year | Tax Paid | Tax Assessment Tax Assessment Total Assessment is a certain percentage of the fair market value that is determined by local assessors to be the total taxable value of land and additions on the property. | Land | Improvement |
|---|---|---|---|---|
| 2025 | $1,558 | $17,069 | -- | -- |
| 2024 | $1,557 | $16,257 | -- | -- |
| 2023 | $1,557 | $30,880 | $6,170 | $24,710 |
| 2022 | $1,490 | $22,480 | $4,490 | $17,990 |
| 2021 | $1,540 | $20,960 | $4,190 | $16,770 |
| 2020 | $1,507 | $18,780 | $3,750 | $15,030 |
| 2019 | $1,238 | $17,410 | $3,480 | $13,930 |
| 2018 | $1,198 | $15,700 | $3,140 | $12,560 |
| 2017 | $1,362 | $14,210 | $2,840 | $11,370 |
| 2016 | $1,381 | $13,030 | $2,600 | $10,430 |
| 2015 | $1,272 | $11,520 | $2,300 | $9,220 |
Source: Public Records
Agents Affiliated with this Home
-
A
Seller's Agent in 2024
Adam Bailey
RETSY
(602) 761-4600
3 in this area
157 Total Sales
-

Seller's Agent in 2020
Jera Banks
Keller Williams Realty Phoenix
(602) 350-8309
6 in this area
233 Total Sales
-
N
Seller's Agent in 2018
Natasha Parmar
HomeSmart
(480) 318-5241
12 Total Sales
-

Buyer's Agent in 2018
Mike Vasquez
My Home Group
(602) 405-5282
30 Total Sales
Map
Source: Arizona Regional Multiple Listing Service (ARMLS)
MLS Number: 5693559
APN: 301-65-553
Nearby Homes
- 3808 W Whitten St
- 3855 W Denver St
- 3955 W Cindy St
- 3651 W Fairview Ln
- 3877 W Butler St Unit 1
- 3608 W Fairview Ln
- 76 S Pepperwood Place
- 3608 W Morelos St
- 3605 W Pecos Rd
- 4494 W Lindbergh Way Unit 30
- 115 S Galaxy Dr
- 4690 W Earhart Way
- 4615 W Boston St
- 390 N Enterprise Place Unit B37
- 390 N Enterprise Place Unit A6
- 3507 W Oakland St
- 4628 W Buffalo St
- 4843 W Morelos St
- 4554 W Detroit St
- 113 N Albert Dr
