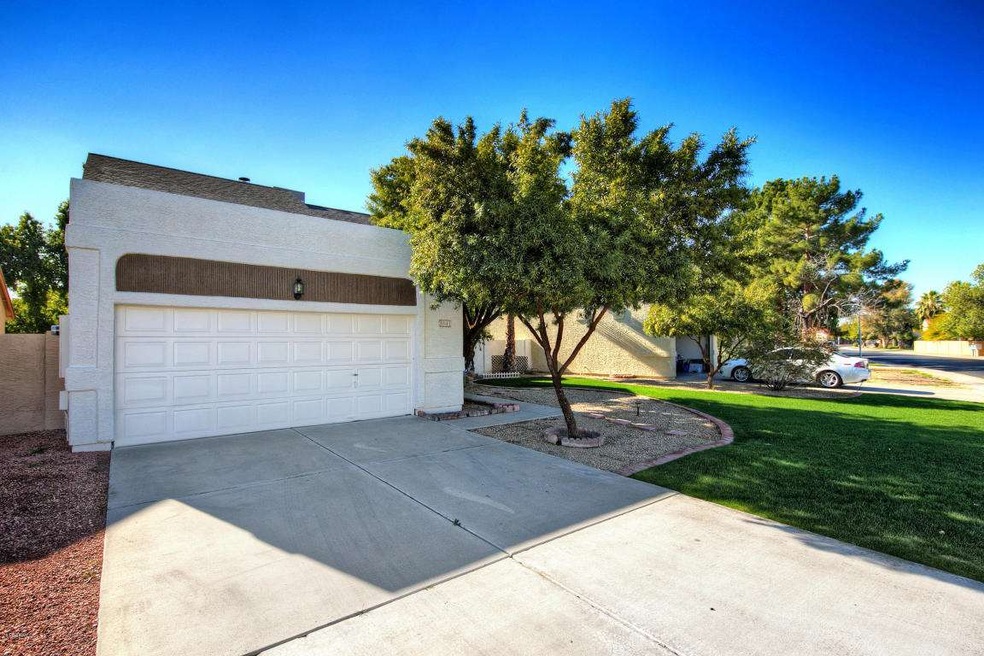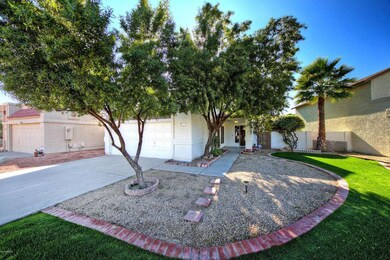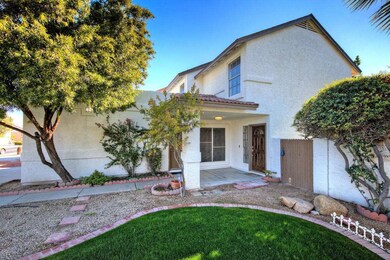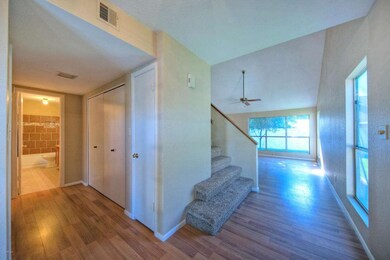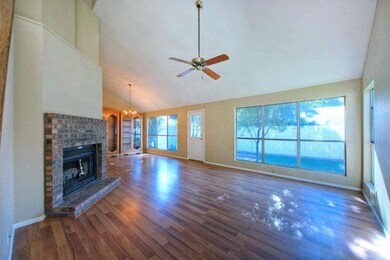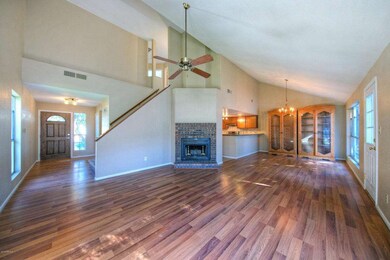
3841 W Ivanhoe St Chandler, AZ 85226
West Chandler NeighborhoodHighlights
- Vaulted Ceiling
- Granite Countertops
- Double Pane Windows
- Kyrene Traditional Academy Rated A-
- Heated Community Pool
- Solar Screens
About This Home
As of February 2023This REMODELED & MOVE-IN READY home is calling your name! Home features 3 beds, 2 baths, & 1,554 SqFt of living space that feels much larger. Walk into vaulted ceilings that make the home open & bright. Enjoy the fireplace in your large family room that connects to the kitchen & dining area. Kitchen has been upgraded with granite, new SS appliances, a custom back splash, & new hardware. Also a bedroom & fully updated bathroom downstairs! Upstairs has a secondary bedroom & master bedroom with an en-suite bathroom and HUGE closet. NEW ROOF, NEW LAMINATE & CARPET, NEW INT/EXT PAINT, & NEW SS APPLIANCES. A large grassy yard & N/S exposure too! Enjoy the community pool without the expense of your own. Two community parks also in walking distance. Awesome Chandler location close to everything.
Last Buyer's Agent
Stephen Dodd
Realty ONE Group License #SA505866000
Home Details
Home Type
- Single Family
Est. Annual Taxes
- $1,217
Year Built
- Built in 1985
Lot Details
- 5,349 Sq Ft Lot
- Block Wall Fence
- Front and Back Yard Sprinklers
- Grass Covered Lot
Parking
- 2 Car Garage
- Garage Door Opener
Home Design
- Wood Frame Construction
- Composition Roof
- Stucco
Interior Spaces
- 1,554 Sq Ft Home
- 2-Story Property
- Vaulted Ceiling
- Gas Fireplace
- Double Pane Windows
- Solar Screens
- Family Room with Fireplace
Kitchen
- Breakfast Bar
- Dishwasher
- Granite Countertops
Flooring
- Carpet
- Laminate
Bedrooms and Bathrooms
- 3 Bedrooms
- Walk-In Closet
- Remodeled Bathroom
- Primary Bathroom is a Full Bathroom
- 2 Bathrooms
Laundry
- Dryer
- Washer
Schools
- Kyrene Traditional Academy - Sureno Campus Elementary School
- Kyrene Aprende Middle School
- Corona Del Sol High School
Utilities
- Refrigerated Cooling System
- Heating Available
- High Speed Internet
- Cable TV Available
Listing and Financial Details
- Tax Lot 59
- Assessor Parcel Number 301-64-515
Community Details
Overview
- Property has a Home Owners Association
- Copperfield Estates Association, Phone Number (480) 759-4945
- Copperfield Estates Subdivision
Recreation
- Community Playground
- Heated Community Pool
- Community Spa
- Bike Trail
Ownership History
Purchase Details
Home Financials for this Owner
Home Financials are based on the most recent Mortgage that was taken out on this home.Purchase Details
Home Financials for this Owner
Home Financials are based on the most recent Mortgage that was taken out on this home.Purchase Details
Home Financials for this Owner
Home Financials are based on the most recent Mortgage that was taken out on this home.Similar Homes in the area
Home Values in the Area
Average Home Value in this Area
Purchase History
| Date | Type | Sale Price | Title Company |
|---|---|---|---|
| Warranty Deed | $420,000 | Old Republic Title Agency | |
| Warranty Deed | $240,000 | First Arizona Title Agency | |
| Warranty Deed | $107,000 | Grand Canyon Title Agency In |
Mortgage History
| Date | Status | Loan Amount | Loan Type |
|---|---|---|---|
| Open | $374,000 | New Conventional | |
| Previous Owner | $192,000 | New Conventional | |
| Previous Owner | $85,000 | Unknown | |
| Previous Owner | $69,550 | FHA |
Property History
| Date | Event | Price | Change | Sq Ft Price |
|---|---|---|---|---|
| 02/28/2023 02/28/23 | Sold | $420,000 | -1.2% | $270 / Sq Ft |
| 01/12/2023 01/12/23 | Price Changed | $425,000 | -2.3% | $273 / Sq Ft |
| 12/26/2022 12/26/22 | For Sale | $435,000 | +81.3% | $280 / Sq Ft |
| 03/10/2016 03/10/16 | Sold | $240,000 | 0.0% | $154 / Sq Ft |
| 01/28/2016 01/28/16 | Pending | -- | -- | -- |
| 01/20/2016 01/20/16 | For Sale | $240,000 | -- | $154 / Sq Ft |
Tax History Compared to Growth
Tax History
| Year | Tax Paid | Tax Assessment Tax Assessment Total Assessment is a certain percentage of the fair market value that is determined by local assessors to be the total taxable value of land and additions on the property. | Land | Improvement |
|---|---|---|---|---|
| 2025 | $1,501 | $19,327 | -- | -- |
| 2024 | $1,473 | $18,407 | -- | -- |
| 2023 | $1,473 | $31,880 | $6,370 | $25,510 |
| 2022 | $1,402 | $23,680 | $4,730 | $18,950 |
| 2021 | $1,478 | $22,380 | $4,470 | $17,910 |
| 2020 | $1,444 | $20,750 | $4,150 | $16,600 |
| 2019 | $1,402 | $19,360 | $3,870 | $15,490 |
| 2018 | $1,356 | $17,910 | $3,580 | $14,330 |
| 2017 | $1,292 | $16,730 | $3,340 | $13,390 |
| 2016 | $1,319 | $15,630 | $3,120 | $12,510 |
| 2015 | $1,217 | $14,710 | $2,940 | $11,770 |
Agents Affiliated with this Home
-
C
Seller's Agent in 2023
Cole Repp
My Home Group Real Estate
-

Buyer's Agent in 2023
Courtney Schaefer-Gorder
Keller Williams Realty East Valley
(602) 980-0238
9 in this area
85 Total Sales
-

Buyer Co-Listing Agent in 2023
Karen H Johnston
Keller Williams Realty East Valley
(602) 980-6955
8 in this area
73 Total Sales
-

Seller's Agent in 2016
Michael D'Elena
Compass
(602) 317-4761
9 in this area
221 Total Sales
-

Seller Co-Listing Agent in 2016
Michelle McQuade-Smith
Real Broker
(760) 702-6499
1 in this area
13 Total Sales
-
S
Buyer's Agent in 2016
Stephen Dodd
Realty One Group
Map
Source: Arizona Regional Multiple Listing Service (ARMLS)
MLS Number: 5386108
APN: 301-64-515
- 3860 W Golden Keys Way
- 3932 W Rene Dr
- 3921 W Ivanhoe St Unit 180
- 3930 W Monterey St Unit 136
- 708 N Country Club Way
- 962 N Alan Ct
- 3580 W Dublin St
- 4093 W Bart Dr
- 3763 W Park Ave
- 4235 W Harrison St
- 3962 W Roundabout Cir
- 3821 W Barcelona Dr
- 871 N Granada Dr
- 3507 W Oakland St
- 4280 W Dublin St
- 3602 W Barcelona Dr
- 802 N Lisbon Dr Unit 2
- 4353 W Walton Way
- 3921 W Sheffield Ave
- 4432 W Walton Way
