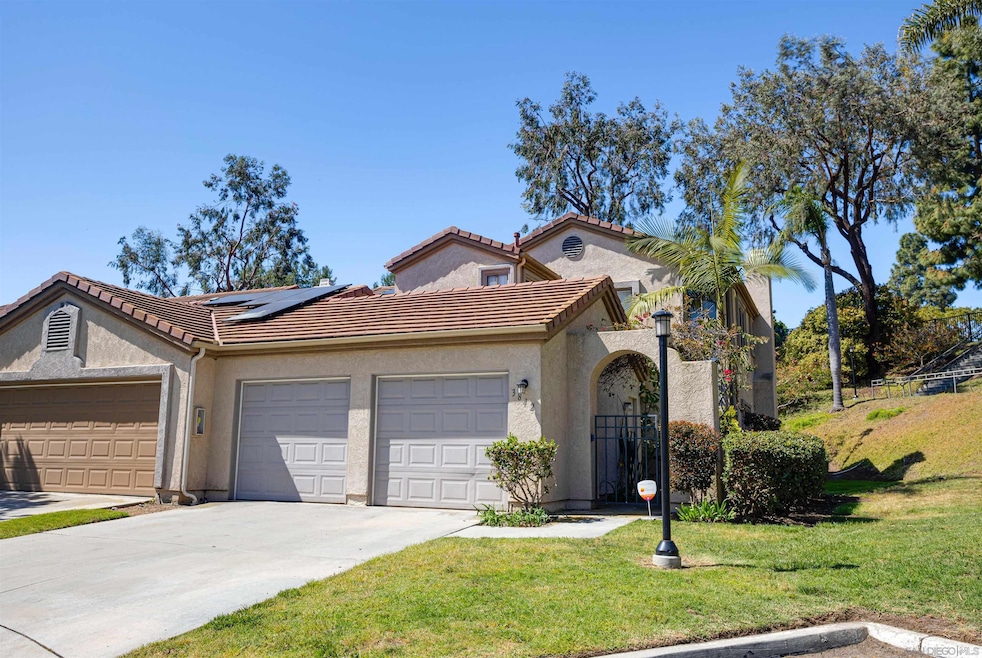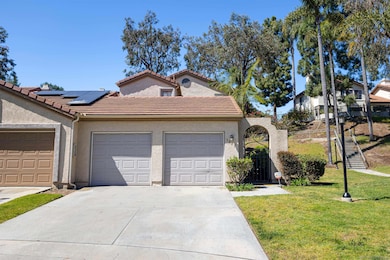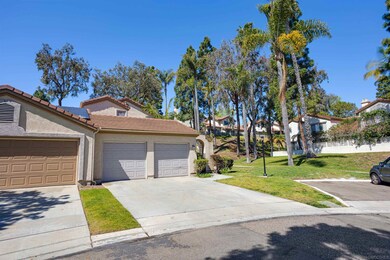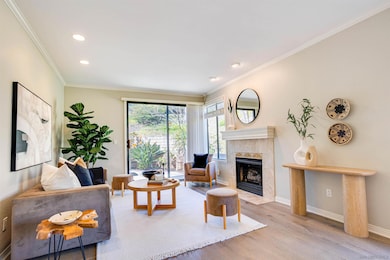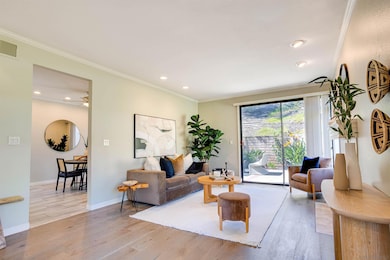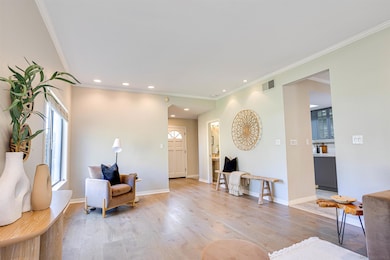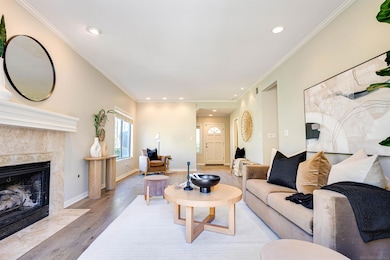
3842 Fallon Cir Unit 15 San Diego, CA 92130
Carmel Valley NeighborhoodHighlights
- Private Yard
- Community Pool
- Galley Kitchen
- Solana Highlands Elementary School Rated A
- 2 Car Direct Access Garage
- 5-minute walk to Solana Highlands Park
About This Home
As of May 2025Discover the perfect blend of elegance and comfort in this beautifully remodeled end-unit, ideally situated in one of East Bluff’s most coveted locations. Boasting the community’s largest floor plan, this spacious residence offers 3 bedrooms, 2.5 baths, and a generous, private backyard patio — all tucked away on a peaceful cul-de-sac embraced by open green space. The exquisitely redesigned kitchen is a true centerpiece, complemented by stunning engineered wood flooring that flows seamlessly throughout both levels. Additional highlights include expansive attic storage for added convenience and a 2 car garage. Enjoy effortless access to I-5, upscale shopping, and some of the area’s highest-rated schools. A rare opportunity not to be missed! Nestled in the heart of Carmel Valley, East Bluff stands as the area's premier low-density community, offering an abundance of expansive green spaces that create a serene, open-air ambiance. Residents enjoy access to two sparkling swimming pools, a relaxing spa, and a calendar of thoughtfully curated community events throughout the year. Ideally located just steps from the scenic pedestrian bridge leading to Del Mar Highlands — home to Cinepolis, upscale dining, and boutique shopping — as well as the vibrant One Paseo district. Families will appreciate proximity to the highly regarded Solana Highlands Elementary and the charming Solana Highlands Park.
Last Agent to Sell the Property
18 Doors Real Estate License #01966153 Listed on: 04/16/2025
Townhouse Details
Home Type
- Townhome
Est. Annual Taxes
- $10,384
Year Built
- Built in 1988
Lot Details
- Stucco Fence
- Gentle Sloping Lot
- Private Yard
HOA Fees
- $678 Monthly HOA Fees
Parking
- 2 Car Direct Access Garage
- Two Garage Doors
- Garage Door Opener
- Driveway
Home Design
- Clay Roof
- Stucco Exterior
Interior Spaces
- 1,668 Sq Ft Home
- 2-Story Property
- Gas Fireplace
- Entryway
- Family Room
- Living Room
- Dining Area
Kitchen
- Galley Kitchen
- Electric Oven
- Stove
- Dishwasher
- Disposal
Bedrooms and Bathrooms
- 3 Bedrooms
Laundry
- Laundry in Garage
- Gas Dryer Hookup
Utilities
- Separate Water Meter
Listing and Financial Details
- Assessor Parcel Number 304-230-49-15
Community Details
Overview
- Association fees include common area maintenance
- 4 Units
- Dear East Bluff #4 Association, Phone Number (619) 558-3090
- Eastbluff Community
Recreation
- Community Pool
Pet Policy
- Breed Restrictions
Ownership History
Purchase Details
Home Financials for this Owner
Home Financials are based on the most recent Mortgage that was taken out on this home.Purchase Details
Home Financials for this Owner
Home Financials are based on the most recent Mortgage that was taken out on this home.Purchase Details
Home Financials for this Owner
Home Financials are based on the most recent Mortgage that was taken out on this home.Purchase Details
Home Financials for this Owner
Home Financials are based on the most recent Mortgage that was taken out on this home.Purchase Details
Home Financials for this Owner
Home Financials are based on the most recent Mortgage that was taken out on this home.Purchase Details
Home Financials for this Owner
Home Financials are based on the most recent Mortgage that was taken out on this home.Purchase Details
Home Financials for this Owner
Home Financials are based on the most recent Mortgage that was taken out on this home.Purchase Details
Home Financials for this Owner
Home Financials are based on the most recent Mortgage that was taken out on this home.Purchase Details
Home Financials for this Owner
Home Financials are based on the most recent Mortgage that was taken out on this home.Purchase Details
Home Financials for this Owner
Home Financials are based on the most recent Mortgage that was taken out on this home.Purchase Details
Similar Homes in San Diego, CA
Home Values in the Area
Average Home Value in this Area
Purchase History
| Date | Type | Sale Price | Title Company |
|---|---|---|---|
| Grant Deed | -- | None Listed On Document | |
| Grant Deed | $1,375,000 | Lawyers Title Company | |
| Grant Deed | $865,000 | First American Title Company | |
| Grant Deed | $675,000 | California Title Company | |
| Interfamily Deed Transfer | -- | Fidelity National Title Co | |
| Interfamily Deed Transfer | -- | Fidelity National Title Co | |
| Grant Deed | $635,000 | Lawyers Title | |
| Interfamily Deed Transfer | -- | New Century Title Company | |
| Grant Deed | $569,000 | Fidelity National Title Co | |
| Interfamily Deed Transfer | -- | Chicago Title Co | |
| Deed | $168,700 | -- |
Mortgage History
| Date | Status | Loan Amount | Loan Type |
|---|---|---|---|
| Previous Owner | $700,000 | New Conventional | |
| Previous Owner | $481,962 | New Conventional | |
| Previous Owner | $481,962 | New Conventional | |
| Previous Owner | $63,500 | Stand Alone Second | |
| Previous Owner | $508,000 | New Conventional | |
| Previous Owner | $423,900 | Stand Alone Refi Refinance Of Original Loan | |
| Previous Owner | $426,750 | Purchase Money Mortgage | |
| Previous Owner | $140,750 | Unknown | |
| Previous Owner | $139,200 | Unknown | |
| Previous Owner | $137,000 | Purchase Money Mortgage | |
| Previous Owner | $236,600 | VA | |
| Previous Owner | $30,000 | Credit Line Revolving |
Property History
| Date | Event | Price | Change | Sq Ft Price |
|---|---|---|---|---|
| 05/29/2025 05/29/25 | Sold | $1,375,000 | -2.5% | $824 / Sq Ft |
| 04/23/2025 04/23/25 | Pending | -- | -- | -- |
| 04/16/2025 04/16/25 | For Sale | $1,410,000 | +63.0% | $845 / Sq Ft |
| 02/23/2018 02/23/18 | Sold | $865,000 | +2.4% | $519 / Sq Ft |
| 02/12/2018 02/12/18 | Pending | -- | -- | -- |
| 02/09/2018 02/09/18 | For Sale | $845,000 | +25.2% | $507 / Sq Ft |
| 04/18/2014 04/18/14 | Sold | $675,000 | +0.9% | $405 / Sq Ft |
| 03/19/2014 03/19/14 | Pending | -- | -- | -- |
| 03/17/2014 03/17/14 | For Sale | $669,000 | -- | $401 / Sq Ft |
Tax History Compared to Growth
Tax History
| Year | Tax Paid | Tax Assessment Tax Assessment Total Assessment is a certain percentage of the fair market value that is determined by local assessors to be the total taxable value of land and additions on the property. | Land | Improvement |
|---|---|---|---|---|
| 2025 | $10,384 | $984,213 | $694,464 | $289,749 |
| 2024 | $10,384 | $964,916 | $680,848 | $284,068 |
| 2023 | $10,157 | $945,998 | $667,499 | $278,499 |
| 2022 | $9,992 | $927,450 | $654,411 | $273,039 |
| 2021 | $9,818 | $909,266 | $641,580 | $267,686 |
| 2020 | $9,733 | $899,944 | $635,002 | $264,942 |
| 2019 | $9,546 | $882,299 | $622,551 | $259,748 |
| 2018 | $7,887 | $727,222 | $513,129 | $214,093 |
| 2017 | $7,753 | $712,964 | $503,068 | $209,896 |
| 2016 | $7,288 | $698,985 | $493,204 | $205,781 |
| 2015 | $7,179 | $688,486 | $485,796 | $202,690 |
| 2014 | $6,445 | $625,000 | $441,000 | $184,000 |
Agents Affiliated with this Home
-
Daniella Wiseman

Seller's Agent in 2025
Daniella Wiseman
18 Doors Real Estate
(858) 922-3392
2 in this area
10 Total Sales
-
Darin Triolo

Buyer's Agent in 2025
Darin Triolo
Keller Williams Realty
(619) 804-5686
6 in this area
184 Total Sales
-
D
Seller's Agent in 2018
Deanne Motsenbocker
John Lemkau
-
R
Seller Co-Listing Agent in 2018
Ryan Motsenbocker
Keller Williams Realty
-
B
Buyer's Agent in 2018
Buffy Bianchini
Inactive Office CBR23
-
J
Buyer's Agent in 2018
Joanne Petrilli
Allison James Estates & Homes
Map
Source: San Diego MLS
MLS Number: 250024616
APN: 304-230-49-15
- 3621 Bernwood Place Unit 115
- 3539 Voyager Cir Unit 15
- 3458 Voyager Cir
- 3606 Bernwood Place Unit 14
- 13074 Maritime Place Unit 1
- 3857 Pell Place Unit 406
- 12672 Carmel Country Rd Unit 51
- 3856 Quarter Mile Dr
- 12646 Carmel Country Rd Unit 159
- 3877 Pell Place Unit 225
- 3877 Pell Place Unit 118
- 13378 Tiverton Rd
- 13398 Tiverton Rd
- 3887 Pell Place Unit 134
- 13413 Landfair Rd
- 3872 Creststone Place
- 12972 Carmel Creek Rd Unit 161
- 3534 Caminito el Rincon Unit 39
- 3550 Caminito el Rincon Unit 69
- 13667 Tiverton Rd
