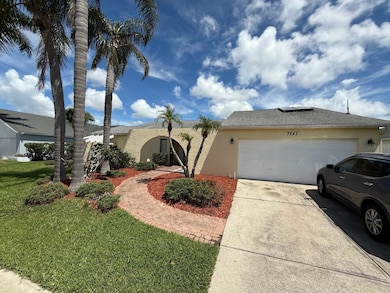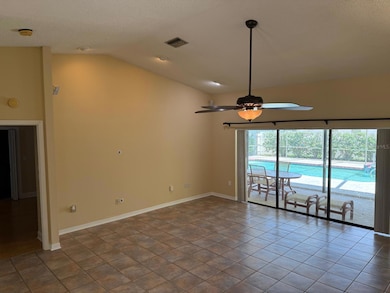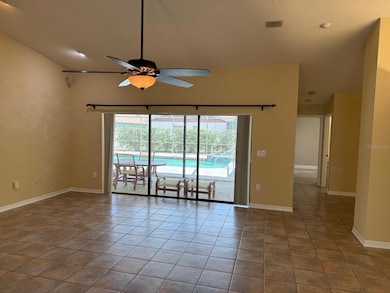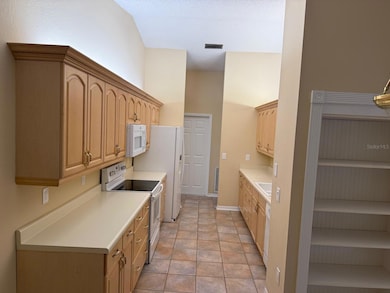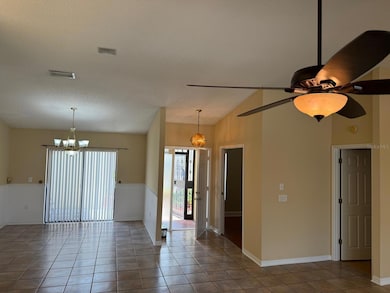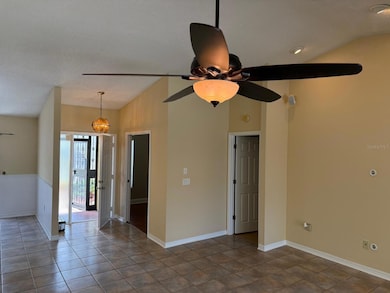3842 Kingston Blvd Sarasota, FL 34238
4
Beds
3
Baths
2,304
Sq Ft
202
Acres
Highlights
- Screened Pool
- 202 Acre Lot
- Deck
- Riverview High School Rated A
- Open Floorplan
- Cathedral Ceiling
About This Home
Gulf Gate East Subdivision 4 bedroom, 3 bath ,2 car garage and pool .Split plan with Mater bedroom and bath private, over sized walking closet This home ready for a family to enjoy.
Listing Agent
SRQ INTERNATIONAL REALTY LLC Brokerage Phone: 941-366-0106 License #3151195 Listed on: 09/21/2025
Home Details
Home Type
- Single Family
Est. Annual Taxes
- $5,804
Year Built
- Built in 1985
Lot Details
- 202 Acre Lot
- Lot Dimensions are 80x110
- Fenced
Parking
- 2 Car Attached Garage
- Garage Door Opener
Interior Spaces
- 2,304 Sq Ft Home
- Open Floorplan
- Cathedral Ceiling
- Window Treatments
- Sliding Doors
- Great Room
- Living Room
- Formal Dining Room
- Inside Utility
- Laundry in Garage
Kitchen
- Eat-In Kitchen
- Microwave
- Dishwasher
- Solid Wood Cabinet
- Disposal
Flooring
- Carpet
- Laminate
- Ceramic Tile
Bedrooms and Bathrooms
- 4 Bedrooms
- Split Bedroom Floorplan
- Walk-In Closet
- 3 Full Bathrooms
- Whirlpool Bathtub
- Bathtub With Separate Shower Stall
Home Security
- Security System Owned
- Fire and Smoke Detector
Pool
- Screened Pool
- Private Pool
- Fence Around Pool
Outdoor Features
- Deck
- Screened Patio
- Porch
Utilities
- Central Heating and Cooling System
- Heat Pump System
- Underground Utilities
Listing and Financial Details
- Residential Lease
- Security Deposit $3,200
- Property Available on 4/8/20
- The owner pays for grounds care
- 12-Month Minimum Lease Term
- $45 Application Fee
- Assessor Parcel Number 0100150007
Community Details
Overview
- Property has a Home Owners Association
- Rcarroll@Cscmsi.Com Association
- Gulf Gate East Community
- Gulf Gate East Subdivision
Pet Policy
- Pets Allowed
- Pet Deposit $300
- 1 Pet Allowed
Map
Source: Stellar MLS
MLS Number: A4665265
APN: 0100-15-0007
Nearby Homes
- 3815 Kingston Blvd
- 6993 Easton Ct
- 6790 Paseo Castille
- 7157 Del Lago Dr
- 7160 Del Lago Dr
- 3828 Easton St
- 6675 Easton Dr
- 6636 Easton Dr
- 3846 Alamanda Dr
- 4177 Escondito Cir
- 3835 Alamanda Dr
- 3829 Alamanda Dr
- 3770 Amapola Ln
- 3744 Castellon Ct
- 4211 Palacio Dr
- 4214 Palacio Dr
- 4093 Cascina Way
- 7156 Rue de Palisades Unit 3
- 7160 Rue de Palisades Unit 4
- 7164 Rue de Palisades Unit 5
- 3803 Easton St
- 8724 Bellussi Dr
- 6722 Roxbury Dr
- 7205 Curtiss Ave Unit 2F
- 7241 Cloister Dr Unit 205
- 7201 Curtiss Ave Unit 2D
- 6392 Woodbirch Place
- 3970 Prairie Dunes Dr
- 6989 Prosperity Cir Unit 2103
- 7050 Prosperity Cir Unit 904
- 6984 Prosperity Cir Unit 602
- 7328 Curtiss Ave
- 6841 Roxbury Dr
- 3946 Wilshire Cir E Unit 168
- 6094 Wilshire Blvd Unit 8
- 6215 Green View Cir Unit 74
- 8813 Milestone Dr
- 3670 Emily Ln
- 3039 Chase Cir
- 8769 Milestone Dr

