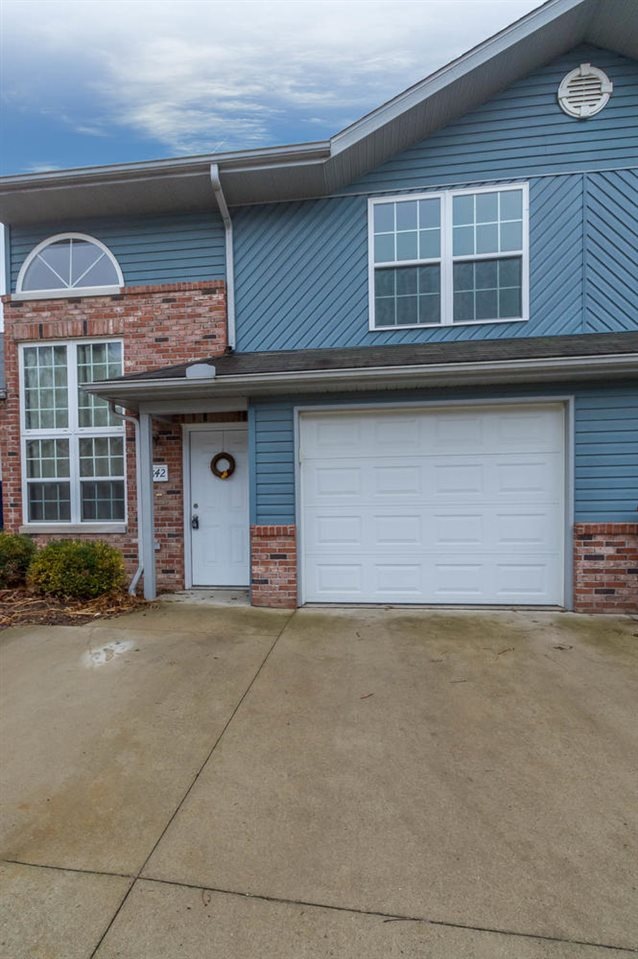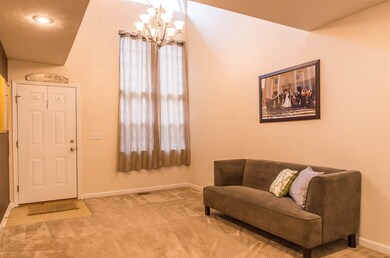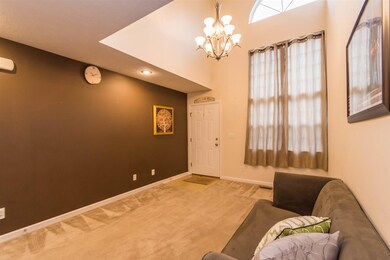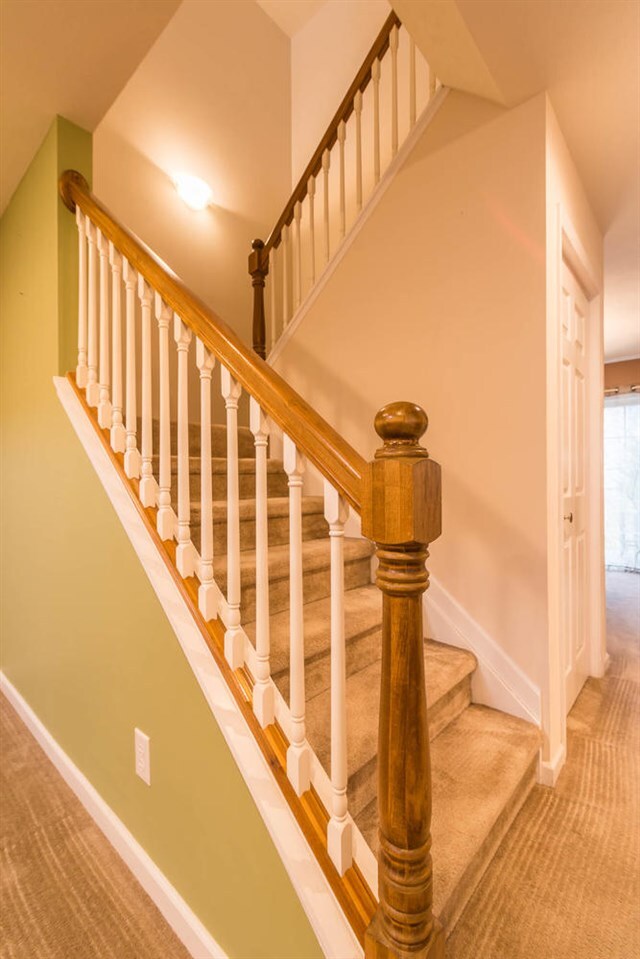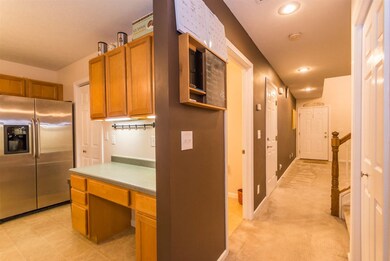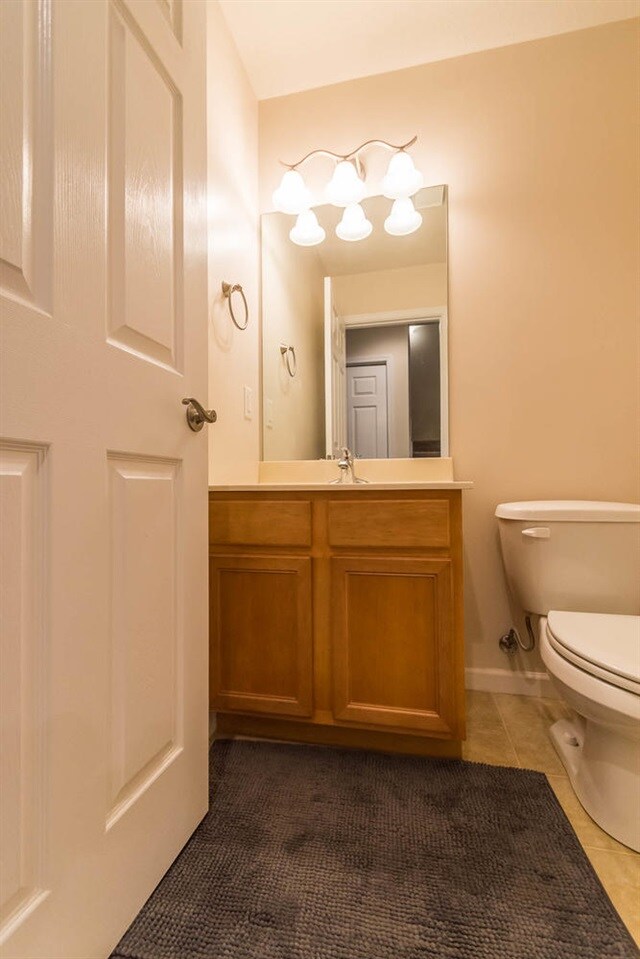3842 S Cramer Cir Bloomington, IN 47403
2
Beds
2.5
Baths
1,482
Sq Ft
$55/mo
HOA Fee
Highlights
- Cathedral Ceiling
- Community Pool
- Walk-In Pantry
- Bloomington High School South Rated A
- Covered Patio or Porch
- Balcony
About This Home
As of March 2018Two-level townhouse with loft! This owner-occupied unit is in great shape and features 2 bedrooms and 2.5 baths plus a study/loft area. The home is in the newer section of the neighborhood, backing up to a row of trees. Master bedroom has balcony with seating area. Downstairs/Main level has soaring ceilings in the living room, half bath, a dining room and kitchen with breakfast bar. Back door opens onto patio. Attached one-car garage. All of this in the popular Batchelor Heights neighborhood, complete with swimming pool and nearby Clear Creek Trail.
Townhouse Details
Home Type
- Townhome
Est. Annual Taxes
- $700
Year Built
- Built in 2008
HOA Fees
- $55 Monthly HOA Fees
Parking
- 1 Car Attached Garage
- Garage Door Opener
- Driveway
Home Design
- Brick Exterior Construction
- Slab Foundation
- Shingle Roof
- Vinyl Construction Material
Interior Spaces
- Built-in Bookshelves
- Cathedral Ceiling
- Ceiling Fan
- Entrance Foyer
Kitchen
- Breakfast Bar
- Walk-In Pantry
- Laminate Countertops
- Disposal
Bedrooms and Bathrooms
- 2 Bedrooms
- Walk-In Closet
- Double Vanity
- Bathtub with Shower
Outdoor Features
- Balcony
- Covered Patio or Porch
Location
- Suburban Location
Utilities
- Forced Air Heating and Cooling System
- Heating System Uses Gas
- Cable TV Available
Listing and Financial Details
- Assessor Parcel Number 53-01-41-709-444.000-008
Community Details
Recreation
- Community Pool
Ownership History
Date
Name
Owned For
Owner Type
Purchase Details
Listed on
Feb 17, 2018
Closed on
Mar 30, 2018
Sold by
Peter Danielle
Bought by
Arnold Lindsey
List Price
$139,900
Sold Price
$142,000
Premium/Discount to List
$2,100
1.5%
Current Estimated Value
Home Financials for this Owner
Home Financials are based on the most recent Mortgage that was taken out on this home.
Estimated Appreciation
$121,657
Avg. Annual Appreciation
8.65%
Original Mortgage
$130,087
Interest Rate
4.4%
Mortgage Type
New Conventional
Purchase Details
Listed on
Apr 15, 2013
Closed on
Oct 7, 2013
Sold by
Spolarich Michael and Spolarich Susan
Bought by
Talbert Danielle
List Price
$122,000
Sold Price
$115,000
Premium/Discount to List
-$7,000
-5.74%
Home Financials for this Owner
Home Financials are based on the most recent Mortgage that was taken out on this home.
Avg. Annual Appreciation
4.82%
Original Mortgage
$92,000
Interest Rate
4.5%
Mortgage Type
New Conventional
Purchase Details
Closed on
Jul 25, 2008
Sold by
Richland Construction Co Inc
Bought by
Spolarich Michael and Spolarich Susan
Home Financials for this Owner
Home Financials are based on the most recent Mortgage that was taken out on this home.
Original Mortgage
$60,000
Interest Rate
6.51%
Mortgage Type
New Conventional
Create a Home Valuation Report for This Property
The Home Valuation Report is an in-depth analysis detailing your home's value as well as a comparison with similar homes in the area
Home Values in the Area
Average Home Value in this Area
Purchase History
| Date | Type | Sale Price | Title Company |
|---|---|---|---|
| Deed | $142,000 | -- | |
| Warranty Deed | $142,000 | John Bethell Title Company Inc | |
| Warranty Deed | -- | None Available | |
| Warranty Deed | -- | None Available |
Source: Public Records
Mortgage History
| Date | Status | Loan Amount | Loan Type |
|---|---|---|---|
| Open | $128,600 | New Conventional | |
| Closed | $130,087 | New Conventional | |
| Previous Owner | $92,000 | New Conventional | |
| Previous Owner | $60,000 | New Conventional |
Source: Public Records
Property History
| Date | Event | Price | Change | Sq Ft Price |
|---|---|---|---|---|
| 03/30/2018 03/30/18 | Sold | $142,000 | +1.5% | $96 / Sq Ft |
| 03/28/2018 03/28/18 | Pending | -- | -- | -- |
| 02/17/2018 02/17/18 | For Sale | $139,900 | +21.7% | $94 / Sq Ft |
| 10/07/2013 10/07/13 | Sold | $115,000 | -5.7% | $71 / Sq Ft |
| 09/05/2013 09/05/13 | Pending | -- | -- | -- |
| 04/15/2013 04/15/13 | For Sale | $122,000 | -- | $76 / Sq Ft |
Source: Indiana Regional MLS
Tax History Compared to Growth
Tax History
| Year | Tax Paid | Tax Assessment Tax Assessment Total Assessment is a certain percentage of the fair market value that is determined by local assessors to be the total taxable value of land and additions on the property. | Land | Improvement |
|---|---|---|---|---|
| 2024 | $1,803 | $245,600 | $49,200 | $196,400 |
| 2023 | $1,445 | $204,200 | $40,000 | $164,200 |
| 2022 | $1,279 | $189,500 | $40,000 | $149,500 |
| 2021 | $1,276 | $179,600 | $40,000 | $139,600 |
| 2020 | $1,218 | $167,600 | $40,000 | $127,600 |
| 2019 | $871 | $149,000 | $20,000 | $129,000 |
| 2018 | $750 | $133,600 | $20,000 | $113,600 |
| 2017 | $758 | $134,400 | $20,000 | $114,400 |
| 2016 | $699 | $129,000 | $20,000 | $109,000 |
| 2014 | $1,619 | $124,300 | $20,000 | $104,300 |
Source: Public Records
Map
Source: Indiana Regional MLS
MLS Number: 201805910
APN: 53-01-41-709-444.000-008
Nearby Homes
- 3879 S Cramer Cir
- 3881 & 3883 S Cramer Cir
- 3920 S Cramer Cir
- 705 W Whitethorn Way
- 3987 S Cramer Cir
- 3901 S Bushmill Dr
- 3409 S Tulip Ave
- 1550 W Leighton Ln
- 3757 S Mcdougal St
- 508 Sanjuan Dr
- 4244 S Falcon Dr
- 3206 S Tulip Ave
- 3533 S Wickens St
- 709 W Hedgewood Dr
- 4315 S Falcon Dr
- 4105 S Hedgewood Dr
- 3239 S Parnel Ct
- 522 W Green Rd
- 604 W Soutar Dr
- 935 W Baywood Dr
