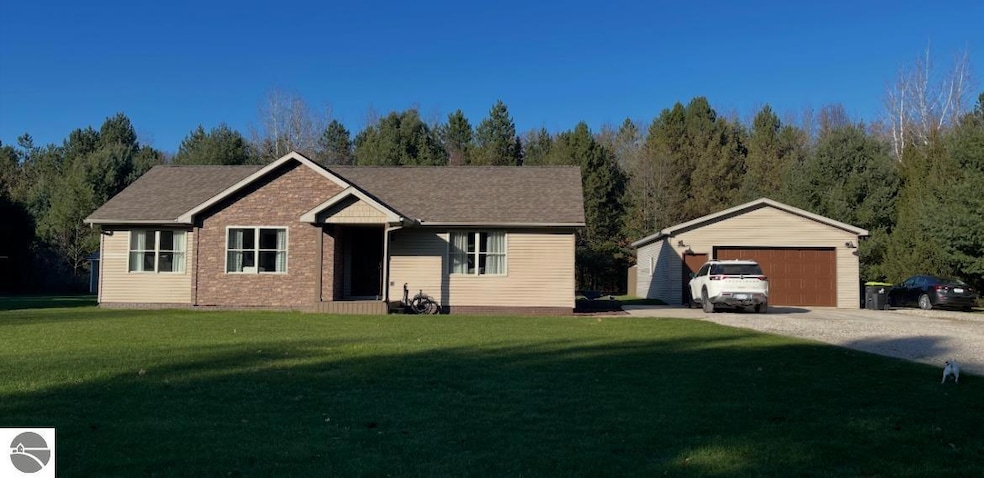
3842 W Battle Rd Farwell, MI 48622
Highlights
- Above Ground Pool
- Deck
- Covered Patio or Porch
- Countryside Views
- Ranch Style House
- 2 Car Detached Garage
About This Home
As of August 2025A MUST SEE!! Very well cared for ranch home on 2 acres nestled with tress all around. Home has 3 bedrooms, 2 baths, full finished basement with egress window. detached heated 2 car garage. Basement has family room, laundry room, extra bedroom set up in basement. Vinyl Thermopane windows, high efficiency furnace, high efficiency water heater. Fiber Optic internet from Tri-County Electric. Many updates within the last 2 years such as luxury vinyl plank flooring throughout, new painting, banister, new light fixtures, updated bath, updated kitchen, new decking, new sliding glass door and brick on front of home. Above ground pool, Amish built 10 x 12 2 year old shed. 7.6 miles North of highly COVETED Beal City Schools and buses available (School of choice). Nothing to do but move in.
Last Agent to Sell the Property
PRAEDIUM REALTY ROBIN STRESSMAN & ASSOCIATES License #6501410745 Listed on: 07/07/2025
Home Details
Home Type
- Single Family
Est. Annual Taxes
- $1,527
Year Built
- Built in 2003
Lot Details
- 2 Acre Lot
- Lot Dimensions are 220 x 396
- Landscaped
- Level Lot
- The community has rules related to zoning restrictions
Home Design
- Ranch Style House
- Brick Exterior Construction
- Poured Concrete
- Frame Construction
- Asphalt Roof
- Vinyl Siding
Interior Spaces
- 2,427 Sq Ft Home
- Countryside Views
Kitchen
- Oven or Range
- Dishwasher
- Kitchen Island
- Disposal
Bedrooms and Bathrooms
- 3 Bedrooms
Laundry
- Dryer
- Washer
Basement
- Basement Fills Entire Space Under The House
- Basement Window Egress
Parking
- 2 Car Detached Garage
- Heated Garage
- Garage Door Opener
- Gravel Driveway
Outdoor Features
- Above Ground Pool
- Deck
- Covered Patio or Porch
- Shed
- Rain Gutters
Utilities
- Forced Air Heating and Cooling System
- Well
- Propane Water Heater
Ownership History
Purchase Details
Similar Homes in Farwell, MI
Home Values in the Area
Average Home Value in this Area
Purchase History
| Date | Type | Sale Price | Title Company |
|---|---|---|---|
| Deed | -- | -- |
Property History
| Date | Event | Price | Change | Sq Ft Price |
|---|---|---|---|---|
| 08/14/2025 08/14/25 | Sold | $286,200 | +10.1% | $118 / Sq Ft |
| 07/12/2025 07/12/25 | Pending | -- | -- | -- |
| 07/07/2025 07/07/25 | For Sale | $260,000 | -- | $107 / Sq Ft |
Tax History Compared to Growth
Tax History
| Year | Tax Paid | Tax Assessment Tax Assessment Total Assessment is a certain percentage of the fair market value that is determined by local assessors to be the total taxable value of land and additions on the property. | Land | Improvement |
|---|---|---|---|---|
| 2024 | $1,334 | $99,000 | $0 | $0 |
| 2023 | $1,334 | $85,200 | $0 | $0 |
| 2022 | $1,334 | $73,500 | $0 | $0 |
| 2021 | $1,334 | $67,700 | $0 | $0 |
| 2020 | $1,327 | $63,100 | $0 | $0 |
| 2019 | $1,240 | $58,800 | $0 | $0 |
| 2017 | $1,207 | $50,900 | $0 | $0 |
| 2016 | $1,198 | $48,600 | $0 | $0 |
| 2015 | $4,409,083 | $45,100 | $0 | $0 |
| 2014 | -- | $43,300 | $0 | $0 |
Agents Affiliated with this Home
-
Paula Brown

Seller's Agent in 2025
Paula Brown
PRAEDIUM REALTY ROBIN STRESSMAN & ASSOCIATES
(989) 560-2303
33 Total Sales
-
Melissa Gross
M
Buyer's Agent in 2025
Melissa Gross
Keller Williams of NM Signature Group
(989) 621-0385
94 Total Sales
Map
Source: Northern Great Lakes REALTORS® MLS
MLS Number: 1936044
APN: 08-028-30-002-05
- 4751 W Vernon Rd
- 8601 N Winn Rd
- 4280 Birch Dr
- 4331 W Stevenson Lake Rd
- 9386 N Vandecar Rd
- 4463 W Grass Lake Rd
- 3607 W Bawkey Rd
- v/l Land
- 4564 W Bawkey Rd
- 0000 N Woodruff Rd
- 5259 Tilmann Ln
- 7160 Windoga Lake Dr
- 7140 Windoga Lake Dr
- 7746 N Manitonka Dr
- 7788 W Vernon Rd
- 6580 W Deerfield Trail
- 7509 Schaum Dr
- 6600 W Shore Dr
- 6820 W Shore Dr
- 6900 W Shore Dr Unit 20 &21






