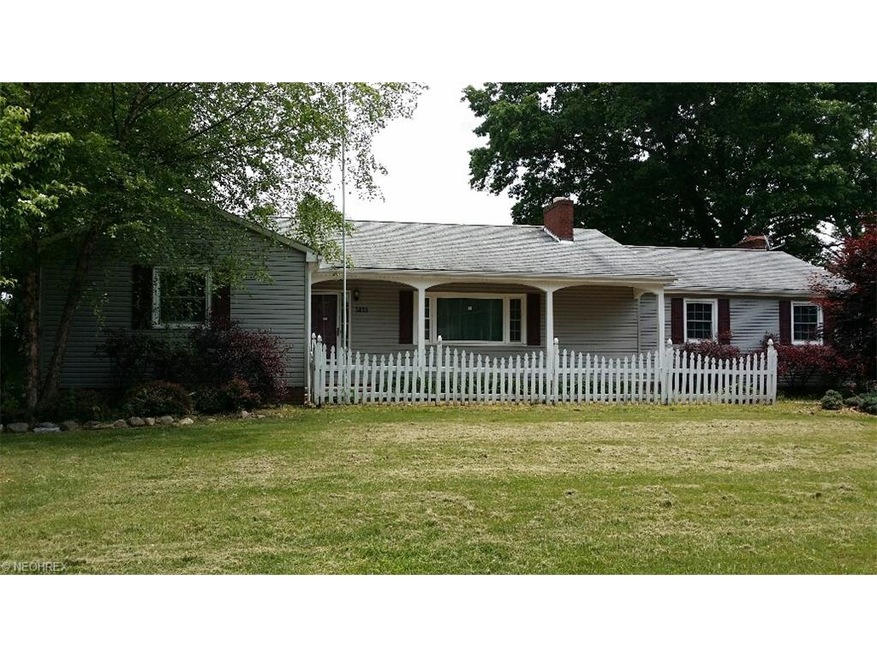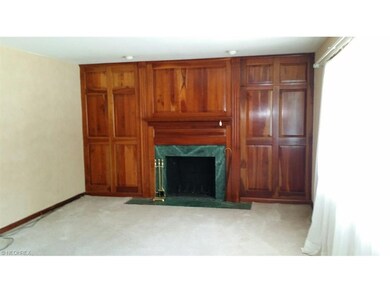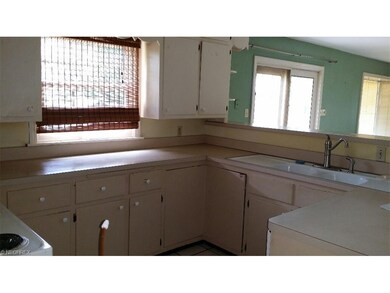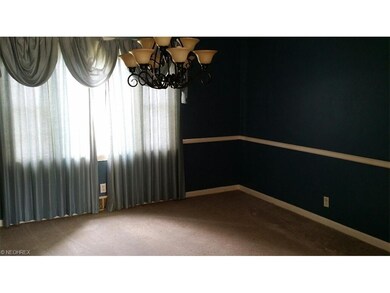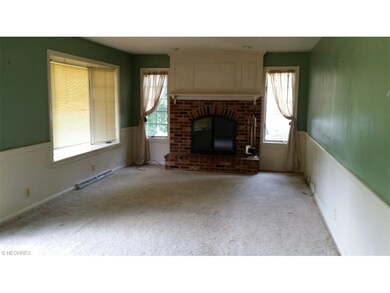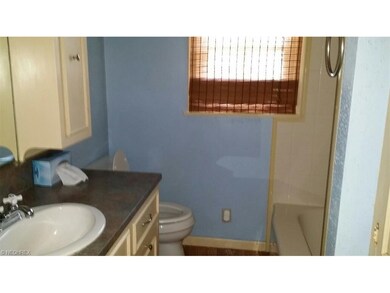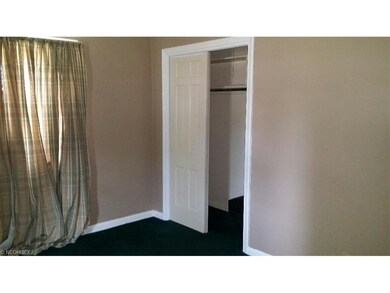
3843 Croydon St Norton, OH 44203
3
Beds
1
Bath
1,638
Sq Ft
0.68
Acres
Highlights
- 2 Fireplaces
- 1 Car Attached Garage
- Forced Air Heating and Cooling System
- Norton Primary Elementary School Rated A-
- Patio
- 1-Story Property
About This Home
As of September 2021Spacious 3 bedroom ranch home with attached garage. Living room , rec room and first floor family room all with a fireplace. Kitchen with dinette area plus formal dining room. Over half acre lot with large outbuilding. Needs some TLC .
Home Details
Home Type
- Single Family
Year Built
- Built in 1952
Parking
- 1 Car Attached Garage
Home Design
- Asphalt Roof
Interior Spaces
- 1,638 Sq Ft Home
- 1-Story Property
- 2 Fireplaces
- Partially Finished Basement
- Basement Fills Entire Space Under The House
Bedrooms and Bathrooms
- 3 Bedrooms
- 1 Full Bathroom
Utilities
- Forced Air Heating and Cooling System
- Heating System Uses Gas
- Well
- Septic Tank
Additional Features
- Patio
- 0.68 Acre Lot
Community Details
- Norton Center Heights Community
Listing and Financial Details
- Assessor Parcel Number 4605907
Ownership History
Date
Name
Owned For
Owner Type
Purchase Details
Listed on
Jul 31, 2021
Closed on
Sep 17, 2021
Sold by
Craiu Adrian P and Craiu Vanessa L
Bought by
Dorer Kristy Ann and Dorer Andrew E
Seller's Agent
Alita Doroslovac
Deleted Agent
Buyer's Agent
Andy Alayamini
Keller Williams Legacy Group Realty
List Price
$179,900
Sold Price
$210,500
Premium/Discount to List
$30,600
17.01%
Current Estimated Value
Home Financials for this Owner
Home Financials are based on the most recent Mortgage that was taken out on this home.
Estimated Appreciation
$48,850
Avg. Annual Appreciation
5.41%
Original Mortgage
$192,765
Outstanding Balance
$175,913
Interest Rate
2.7%
Mortgage Type
FHA
Estimated Equity
$83,437
Purchase Details
Listed on
Jun 16, 2016
Closed on
Aug 24, 2016
Sold by
Hsbc Mortgage Services Inc
Bought by
Craiu Adrian P and Craiu Vanessa L
Seller's Agent
Sonja Ward
Hayes Realty
Buyer's Agent
John Scaglione
Coldwell Banker Schmidt Realty
List Price
$109,900
Sold Price
$92,000
Premium/Discount to List
-$17,900
-16.29%
Home Financials for this Owner
Home Financials are based on the most recent Mortgage that was taken out on this home.
Avg. Annual Appreciation
17.93%
Purchase Details
Closed on
May 16, 2016
Sold by
Coleman Carolyn J
Bought by
Hereby Does
Purchase Details
Closed on
Sep 17, 2014
Sold by
Coleman Carl E
Bought by
Coleman Carolyn J
Purchase Details
Closed on
Jul 19, 2002
Sold by
Pannunzio James A
Bought by
Coleman Carl E and Coleman Carolyn J
Home Financials for this Owner
Home Financials are based on the most recent Mortgage that was taken out on this home.
Original Mortgage
$144,130
Interest Rate
6.8%
Mortgage Type
FHA
Purchase Details
Closed on
Feb 27, 2001
Sold by
Giampietro Dina E and Pannunzio Dina E
Bought by
Pannunzio James A
Purchase Details
Closed on
Dec 5, 1994
Sold by
Tople Clarence P
Bought by
Pannunzio James A and Pannunzio Dina E
Home Financials for this Owner
Home Financials are based on the most recent Mortgage that was taken out on this home.
Original Mortgage
$100,700
Interest Rate
7%
Mortgage Type
New Conventional
Similar Homes in the area
Create a Home Valuation Report for This Property
The Home Valuation Report is an in-depth analysis detailing your home's value as well as a comparison with similar homes in the area
Home Values in the Area
Average Home Value in this Area
Purchase History
| Date | Type | Sale Price | Title Company |
|---|---|---|---|
| Warranty Deed | $210,500 | None Available | |
| Warranty Deed | $92,000 | Omega Title Agency Llc | |
| Warranty Deed | -- | Omega Title Agency | |
| Deed | -- | -- | |
| Survivorship Deed | $146,400 | -- | |
| Interfamily Deed Transfer | -- | -- | |
| Deed | $106,000 | -- |
Source: Public Records
Mortgage History
| Date | Status | Loan Amount | Loan Type |
|---|---|---|---|
| Open | $5,887 | FHA | |
| Open | $192,765 | FHA | |
| Previous Owner | $110,000 | New Conventional | |
| Previous Owner | $110,000 | New Conventional | |
| Previous Owner | $161,500 | Fannie Mae Freddie Mac | |
| Previous Owner | $34,000 | Stand Alone Second | |
| Previous Owner | $16,633 | Unknown | |
| Previous Owner | $165,000 | Unknown | |
| Previous Owner | $144,130 | FHA | |
| Previous Owner | $100,700 | New Conventional |
Source: Public Records
Property History
| Date | Event | Price | Change | Sq Ft Price |
|---|---|---|---|---|
| 09/17/2021 09/17/21 | Sold | $210,500 | +17.0% | $129 / Sq Ft |
| 08/03/2021 08/03/21 | Pending | -- | -- | -- |
| 07/31/2021 07/31/21 | For Sale | $179,900 | +95.5% | $110 / Sq Ft |
| 09/12/2016 09/12/16 | Sold | $92,000 | -16.3% | $56 / Sq Ft |
| 08/10/2016 08/10/16 | Pending | -- | -- | -- |
| 06/16/2016 06/16/16 | For Sale | $109,900 | -- | $67 / Sq Ft |
Source: MLS Now
Tax History Compared to Growth
Tax History
| Year | Tax Paid | Tax Assessment Tax Assessment Total Assessment is a certain percentage of the fair market value that is determined by local assessors to be the total taxable value of land and additions on the property. | Land | Improvement |
|---|---|---|---|---|
| 2025 | $3,422 | $71,936 | $12,040 | $59,896 |
| 2024 | $3,422 | $71,936 | $12,040 | $59,896 |
| 2023 | $3,422 | $71,936 | $12,040 | $59,896 |
| 2022 | $3,326 | $57,155 | $9,555 | $47,600 |
| 2021 | $3,035 | $51,065 | $9,555 | $41,510 |
| 2020 | $2,866 | $51,070 | $9,560 | $41,510 |
| 2019 | $2,842 | $44,400 | $9,520 | $34,880 |
| 2018 | $2,326 | $44,400 | $9,520 | $34,880 |
| 2017 | $2,390 | $44,400 | $9,520 | $34,880 |
| 2016 | $2,390 | $41,800 | $9,520 | $32,280 |
| 2015 | $2,390 | $41,800 | $9,520 | $32,280 |
| 2014 | $2,367 | $41,800 | $9,520 | $32,280 |
| 2013 | $2,483 | $44,310 | $9,520 | $34,790 |
Source: Public Records
Agents Affiliated with this Home
-
A
Seller's Agent in 2021
Alita Doroslovac
Deleted Agent
-
Andy Alayamini

Buyer's Agent in 2021
Andy Alayamini
Keller Williams Legacy Group Realty
(330) 323-5864
4 in this area
248 Total Sales
-
Sonja Ward
S
Seller's Agent in 2016
Sonja Ward
Hayes Realty
(330) 904-5239
21 Total Sales
-
John Scaglione

Buyer's Agent in 2016
John Scaglione
Coldwell Banker Schmidt Realty
(330) 618-0292
4 in this area
357 Total Sales
Map
Source: MLS Now
MLS Number: 3814996
APN: 46-05907
Nearby Homes
- 3205 Shellhart Rd
- 3571 Greenwich Rd
- 3611 Brookside Dr
- 2975 S/L 1 Willow Way
- 2910 S/L 17 Willow Way
- 3837 S Cleveland Massillon Rd
- 3837 S Cleveland Massillon Rd
- 3837 S Cleveland Massillon Rd
- V/L 3837C S Cleveland Massillon Rd
- V/L 3837B S Cleveland Massillon Rd
- 3837 S Cleveland Massillon Rd
- 3193 Trotter Rd
- 3736 Mount Vernon Blvd
- Grand Cayman Plan at Brookside Greens - Ranches
- Eden Cay Plan at Brookside Greens - Ranches
- Aruba Bay Plan at Brookside Greens - Ranches
- Grand Bahama Plan at Brookside Greens - Ranches
- 3603 Weyrick Dr
- 2870 S/L 12 Willow Way
- 2902 S/L 16 Willow Way
