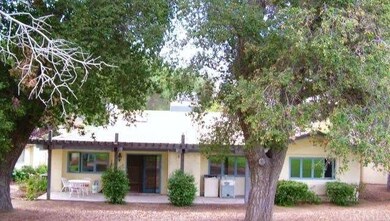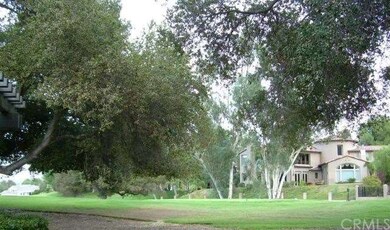
38431 Oaktree Loop Murrieta, CA 92562
Highlights
- On Golf Course
- Fitness Center
- Heated In Ground Pool
- Cole Canyon Elementary School Rated A-
- Gated with Attendant
- Primary Bedroom Suite
About This Home
As of December 2021This free-standing single story home, with beautiful golf & hills views, is located on the 17th tee, in the private guard-gated 24-hour patrolled Jack Nicklaus Signature Golf Course community of Bear Creek Golf Club. Current renovations include NEW paint, NEW carpet, NEW range, NEW microwave, NEW water heater. Located on a quiet cul-de-sac street, surrounded by ancient oak trees, with no rear neighbor. Interior amenities: neutral decor; plantation shutters, great room with fireplace; bedroom #3 has built-ins & is ideal for den/office; dual sinks & soaking tub in master bathroom; French doors; 2-car direct-access garage. Bear Creek amenities include tennis/bocce courts, fitness center, pool, spa & more. The Golf Club has social & golf memberships available.
Last Agent to Sell the Property
Evelyn Daniels
First Team Real Estate, Tem License #00472374 Listed on: 10/03/2012
Co-Listed By
Susan Dagley
First Team Real Estate License #01259628
Property Details
Home Type
- Condominium
Est. Annual Taxes
- $6,669
Year Built
- Built in 1984
Lot Details
- On Golf Course
- No Common Walls
- Cul-De-Sac
- Landscaped
- Sprinklers Throughout Yard
- Wooded Lot
- Lawn
HOA Fees
Parking
- 2 Car Direct Access Garage
- Parking Available
- Guest Parking
Property Views
- Golf Course
- Woods
- Hills
Home Design
- Contemporary Architecture
- Turnkey
- Planned Development
- Fire Rated Drywall
- Tile Roof
- Concrete Roof
- Stucco
Interior Spaces
- 1,800 Sq Ft Home
- Open Floorplan
- Built-In Features
- Shutters
- French Doors
- Entrance Foyer
- Great Room with Fireplace
- Formal Dining Room
Kitchen
- Eat-In Kitchen
- Range
- Microwave
- Dishwasher
- Tile Countertops
- Disposal
Flooring
- Carpet
- Tile
Bedrooms and Bathrooms
- 3 Bedrooms
- All Bedrooms Down
- Primary Bedroom Suite
- Walk-In Closet
- Dressing Area
Laundry
- Laundry Room
- Laundry in Garage
- Washer and Gas Dryer Hookup
Home Security
Pool
- Heated In Ground Pool
- Heated Spa
- In Ground Spa
- Gunite Pool
- Gunite Spa
- Fence Around Pool
- Permits For Spa
- Permits for Pool
Outdoor Features
- Covered patio or porch
- Exterior Lighting
Utilities
- Forced Air Heating and Cooling System
- Underground Utilities
- Sewer Paid
- Phone System
- Cable TV Available
Listing and Financial Details
- Tax Lot 1
- Tax Tract Number 19204
- Assessor Parcel Number 904111035
Community Details
Overview
- 53 Units
- Bear Creek Master Association, Phone Number (951) 677-1434
- Oak Tree Villas HOA, Phone Number (951) 698-4030
Amenities
- Meeting Room
- Card Room
Recreation
- Tennis Courts
- Sport Court
- Bocce Ball Court
- Community Playground
- Fitness Center
- Community Pool
- Community Spa
Pet Policy
- Pet Restriction
Security
- Gated with Attendant
- Resident Manager or Management On Site
- Controlled Access
- Carbon Monoxide Detectors
- Fire and Smoke Detector
Ownership History
Purchase Details
Home Financials for this Owner
Home Financials are based on the most recent Mortgage that was taken out on this home.Purchase Details
Home Financials for this Owner
Home Financials are based on the most recent Mortgage that was taken out on this home.Purchase Details
Home Financials for this Owner
Home Financials are based on the most recent Mortgage that was taken out on this home.Purchase Details
Purchase Details
Purchase Details
Purchase Details
Similar Homes in Murrieta, CA
Home Values in the Area
Average Home Value in this Area
Purchase History
| Date | Type | Sale Price | Title Company |
|---|---|---|---|
| Grant Deed | $503,500 | Ticor Title Riverside | |
| Interfamily Deed Transfer | -- | First American Title Company | |
| Grant Deed | $265,000 | First American Title Company | |
| Grant Deed | $235,000 | Stewart Title Of California | |
| Gift Deed | -- | None Available | |
| Quit Claim Deed | -- | -- | |
| Grant Deed | $279,000 | Quality Title |
Mortgage History
| Date | Status | Loan Amount | Loan Type |
|---|---|---|---|
| Previous Owner | $160,650 | New Conventional |
Property History
| Date | Event | Price | Change | Sq Ft Price |
|---|---|---|---|---|
| 12/14/2021 12/14/21 | Sold | $503,500 | +0.7% | $270 / Sq Ft |
| 11/03/2021 11/03/21 | Price Changed | $499,800 | 0.0% | $268 / Sq Ft |
| 10/11/2021 10/11/21 | For Sale | $499,900 | 0.0% | $268 / Sq Ft |
| 02/01/2013 02/01/13 | Rented | $1,895 | -5.0% | -- |
| 01/25/2013 01/25/13 | Under Contract | -- | -- | -- |
| 01/10/2013 01/10/13 | For Rent | $1,995 | 0.0% | -- |
| 11/29/2012 11/29/12 | Sold | $265,000 | -5.0% | $147 / Sq Ft |
| 10/08/2012 10/08/12 | Pending | -- | -- | -- |
| 10/03/2012 10/03/12 | For Sale | $279,000 | -- | $155 / Sq Ft |
Tax History Compared to Growth
Tax History
| Year | Tax Paid | Tax Assessment Tax Assessment Total Assessment is a certain percentage of the fair market value that is determined by local assessors to be the total taxable value of land and additions on the property. | Land | Improvement |
|---|---|---|---|---|
| 2025 | $6,669 | $909,453 | $159,181 | $750,272 |
| 2023 | $6,669 | $513,570 | $153,000 | $360,570 |
| 2022 | $6,695 | $503,500 | $150,000 | $353,500 |
| 2021 | $4,047 | $301,466 | $79,630 | $221,836 |
| 2020 | $4,008 | $298,376 | $78,814 | $219,562 |
| 2019 | $3,933 | $292,526 | $77,269 | $215,257 |
| 2018 | $3,861 | $286,791 | $75,755 | $211,036 |
| 2017 | $3,807 | $281,169 | $74,270 | $206,899 |
| 2016 | $3,757 | $275,657 | $72,814 | $202,843 |
| 2015 | $3,717 | $271,519 | $71,721 | $199,798 |
| 2014 | $3,558 | $266,202 | $70,317 | $195,885 |
Agents Affiliated with this Home
-

Seller's Agent in 2021
Liz Jones
KW Temecula
(951) 970-4771
213 Total Sales
-
A
Seller's Agent in 2013
Aaron Flint
The Landlord Club
-
E
Seller's Agent in 2012
Evelyn Daniels
First Team Real Estate, Tem
-
S
Seller Co-Listing Agent in 2012
Susan Dagley
First Team Real Estate
-
N
Buyer's Agent in 2012
NoEmail NoEmail
NONMEMBER MRML
(646) 541-2551
5,744 Total Sales
Map
Source: California Regional Multiple Listing Service (CRMLS)
MLS Number: T12124125
APN: 904-111-035
- 38541 Shoal Creek Dr
- 38510 Glen Abbey Ln
- 38472 Glen Abbey Ln
- 38101 Stone Meadow Dr
- 38413 Glen Abbey Ln
- 22971 Castle Pines Ct
- 38749 Muirfield Dr
- 38513 Quail Ridge Dr
- 22830 Hidden Creek Ct
- 37751 Bear View Cir
- 22520 Bear Creek Dr S
- 38253 Greywalls Dr
- 22174 Lynx Ct
- 38027 Cherrywood Dr
- 23381 White Oak Ln
- 38155 Vía Vista Grande
- 11 Via Vista Grande
- 8 Vía Vista Grande
- 0 Lot 21 Vía Vista Grande
- 22910 Banbury Ct




