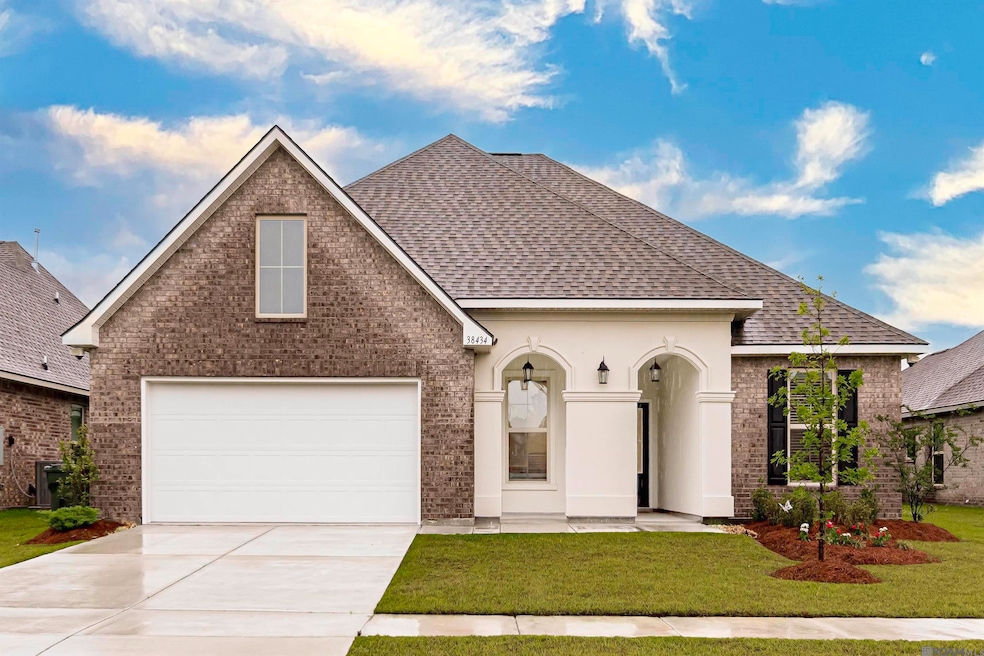
38434 Parliament Dr Prairieville, LA 70769
Estimated payment $2,696/month
Highlights
- Lake Front
- Water Access
- Covered Patio or Porch
- Prairieville Primary School Rated A
- Traditional Architecture
- 4 Car Attached Garage
About This Home
Welcome to your near-new dream home nestled in the highly desirable Windsor Park community of Prairieville. Built in 2023, this spacious 5-bedroom, 3-bath single-family residence offers approximately 2,720 sq ft of thoughtfully designed living space on an 8,058 sq ft lot . Layout & Design • Expansive open-concept floor plan with a seamless flow between the gourmet kitchen, dining area, and living room—perfect for daily life and entertaining. • A formal dining room and a dedicated den/study provide versatile living options. • Split bedroom design ensures the primary suite enjoys maximum privacy, while four additional bedrooms offer flexibility for children, guests, or home office space . ??? Bedrooms & Bathrooms • A luxurious primary suite featuring a garden tub, separate shower, dual vanities, and a walk-in closet—with convenient access to the laundry room. • Additional bedrooms are well-sized and served by two full baths, each equipped with double-vanity sinks and framed mirrors. ??? Kitchen & Living Areas • A stylish kitchen outfitted with a large island, quartz countertops, a walk-in pantry, and a high-end gas appliance package. • The adjoining living area showcases a cozy gas fireplace with a quartz surround and recessed lighting for a comfortable ambiance . ?? Exterior & Community • Curb appeal abounds with a welcoming covered front porch featuring graceful arches, complemented by a covered rear patio—ideal for family gatherings or quiet relaxation. • Professionally landscaped yard, two-car automatic garage with remotes, durable 30-year architectural shingles, and exterior flood lighting enhance functionality and curb appeal. • Windsor Park provides lush walking trails, scenic ponds, sidewalks, and serene green spaces. It’s ideally located within minutes of shopping, dining, and entertainment, and zoned for top-rated schools . Reach out to schedule a tour today!
Home Details
Home Type
- Single Family
Est. Annual Taxes
- $4,394
Year Built
- Built in 2023
Lot Details
- 8,059 Sq Ft Lot
- Lot Dimensions are 64x125
- Lake Front
- Property is Fully Fenced
- Privacy Fence
- Wood Fence
HOA Fees
- $32 Monthly HOA Fees
Home Design
- Traditional Architecture
- Brick Exterior Construction
- Frame Construction
- Shingle Roof
Interior Spaces
- 2,720 Sq Ft Home
- 1-Story Property
- Crown Molding
- Ceiling height of 9 feet or more
- Ceiling Fan
- Ventless Fireplace
- Window Treatments
- Water Views
- Storage In Attic
Kitchen
- Self-Cleaning Oven
- Gas Cooktop
- Microwave
- Dishwasher
- Disposal
Flooring
- Carpet
- Ceramic Tile
Bedrooms and Bathrooms
- 5 Bedrooms
- En-Suite Bathroom
- Walk-In Closet
- 3 Full Bathrooms
- Double Vanity
- Soaking Tub
- Separate Shower
Parking
- 4 Car Attached Garage
- Garage Door Opener
- Driveway
Outdoor Features
- Water Access
- Covered Patio or Porch
Utilities
- Cooling Available
- Heating System Uses Gas
- Tankless Water Heater
Community Details
- Association fees include ground maintenance, management
- Built by Dsld, LLC
- Windsor Park Subdivision
Map
Home Values in the Area
Average Home Value in this Area
Tax History
| Year | Tax Paid | Tax Assessment Tax Assessment Total Assessment is a certain percentage of the fair market value that is determined by local assessors to be the total taxable value of land and additions on the property. | Land | Improvement |
|---|---|---|---|---|
| 2024 | $4,394 | $39,770 | $7,500 | $32,270 |
| 2023 | $514 | $3,750 | $3,750 | $0 |
Property History
| Date | Event | Price | Change | Sq Ft Price |
|---|---|---|---|---|
| 06/23/2025 06/23/25 | Pending | -- | -- | -- |
| 06/19/2025 06/19/25 | For Sale | $425,000 | +6.3% | $156 / Sq Ft |
| 12/04/2023 12/04/23 | Sold | -- | -- | -- |
| 09/21/2023 09/21/23 | Pending | -- | -- | -- |
| 09/21/2023 09/21/23 | For Sale | $399,835 | -- | $147 / Sq Ft |
Purchase History
| Date | Type | Sale Price | Title Company |
|---|---|---|---|
| Deed | $399,835 | Dsld Title |
Mortgage History
| Date | Status | Loan Amount | Loan Type |
|---|---|---|---|
| Open | $319,868 | New Conventional |
Similar Homes in Prairieville, LA
Source: Greater Baton Rouge Association of REALTORS®
MLS Number: 2025011549
APN: 20045-630
- 17426 Duchess Dr
- 38470 Queen St
- 38438 Queen St
- 17398 Duchess Dr
- 17309 & 17297 de Gage Dr
- 38432 Queen St
- 38428 Queen St
- 38480 Queen St
- 17304 Levern Stafford Rd
- 38486 Queen St
- Hickory III B Plan at Windsor Park
- Azalea IV B Plan at Windsor Park
- Hickory III A Plan at Windsor Park
- Cedar IV B Plan at Windsor Park
- Azalea IV A Plan at Windsor Park
- Gauguin III A Plan at Windsor Park
- Maple IV B Plan at Windsor Park
- Degas III A Plan at Windsor Park
- Rousseau III B Plan at Windsor Park
- 38446 Parliament Dr






